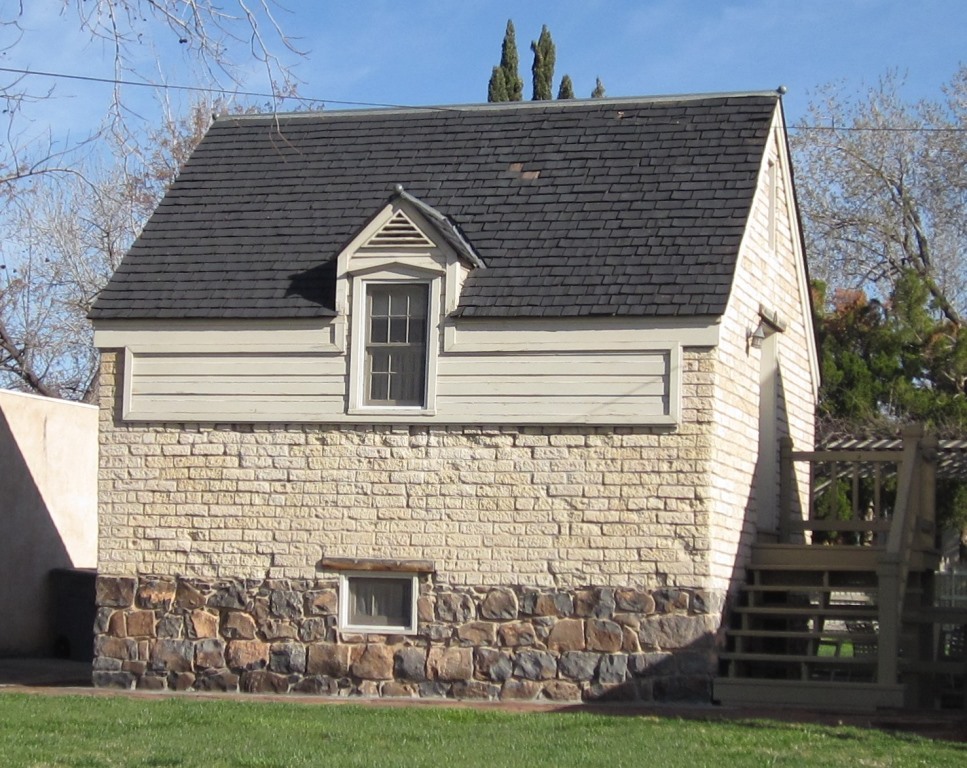
WASHINGTON COUNTY HISTORICAL SOCIETY (Washington County, Utah)
WILLIAM F. BUTLER GRANARY
St. George, Utah
LOCATION
190 South 300 WestSt. George, UT 84770
Northwest corner of 200 South and 300 West
Plat A, Block 8, Lot 1 on the old pioneer map of St. George. The the original lot was listed under William F. Butler's name.
37° 6' 18.35" North Latitude, 113° 35' 24.70" West Longitude
37.1051° North Latitude, 113.5902° West Longitude
2,718 feet (829 meters) MSL
DESCRIPTION
Situated on a large corner lot in an old residential area, the house and granary are set back from the street in their original arrangement and still convey an accurate sense of what the site may have looked like more than 100 years ago. The house-granary juxtaposition, once common in St. George, and throughout the "Mormon Corridor" is becoming increasingly rare as most granaries and many houses have been razed or substantially altered.The granary is a two-level stone and frame building located on the west side of the house. It had a dirt floor basement and a second above-ground floor. The structure has a split-level entry on the east side which faces the house. The foundation of the rectangular building consists of cut stone basement walls of black basalt and upper walls of adobe block with horizontal wood siding along the upper part of the broadside walls. The roof is gabled and has a single flat-trimmed wood cornice and cedar shingles. The building has one small flat-arched window in each of the north and south basement walls, plus a larger 6/6 window in the upper west wall.
A new dormer window has been added along the south wall, done in the "Dixie Dormer" style indigenous to buildings of that period. A new wooden stairway has been built to give safer access to the upper east entry.
Originally, the cool basement was used as a food cellar and the upper floor for grain and other dry goods. Later, both rooms were used as bedrooms.
HISTORY
According to Bryner family tradition, Henry Bryner added the north rooms of the house and a two-level cellar-granary after purchasing the property in 1886.The granary was furnished by Mrs. Bradshaw and rented to Dixie College students. She used the underground cellar to store meat and vegetables and to help keep milk sweet. Laundry was done outside in a blackened kettle, while another kettle, used for making soap, hung beside it on an improvised hearth.
In 1983, the Harmsen family of Salt Lake City bought the Butler House. Lovinia Harmsen is the sister of Dr. Mark Greene who restored the Heinrich Gubler Home next door. The Harmsens carefully and completely restored the house and granary.
The building retains much of its original appearance, form, openings, its exposed stone, adobe and wood siding. Recently some exterior adobes have been repaired or replaced with matching blocks. A new dormer has been added along the south wall, done in the "Dixie Dormer" style indigenous to buildings of that period. Also, a new wooden stairway has been built to give safer access to the upper east entry.
Inside, the two rooms (one on each level) retain their original size and shape. They are currently being used as sleeping rooms.
PHOTOS
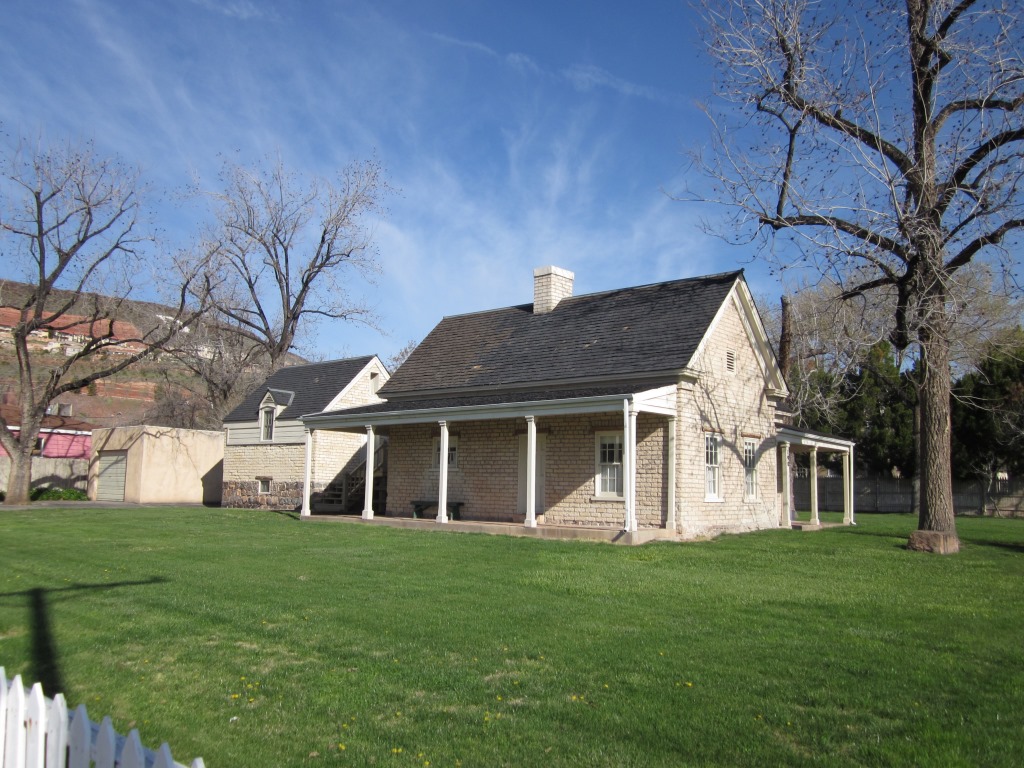 WCHS-03039 East & south sides of Butler home (2011) |
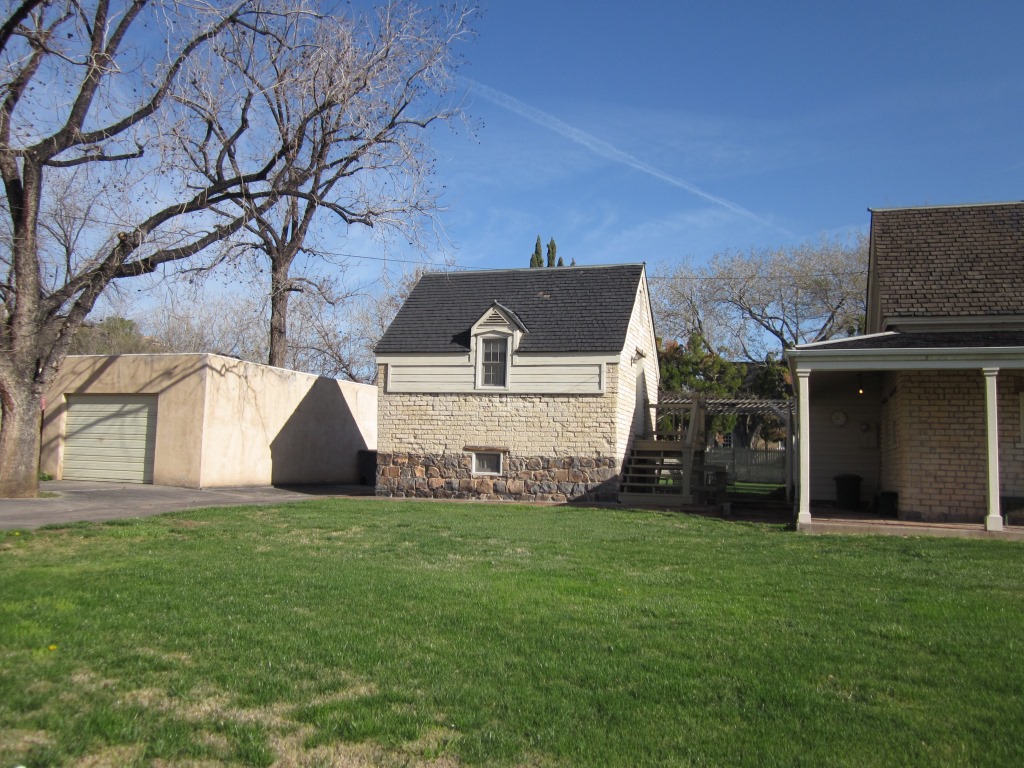 WCHS-03040 Garage & granary at Butler home (2011) |
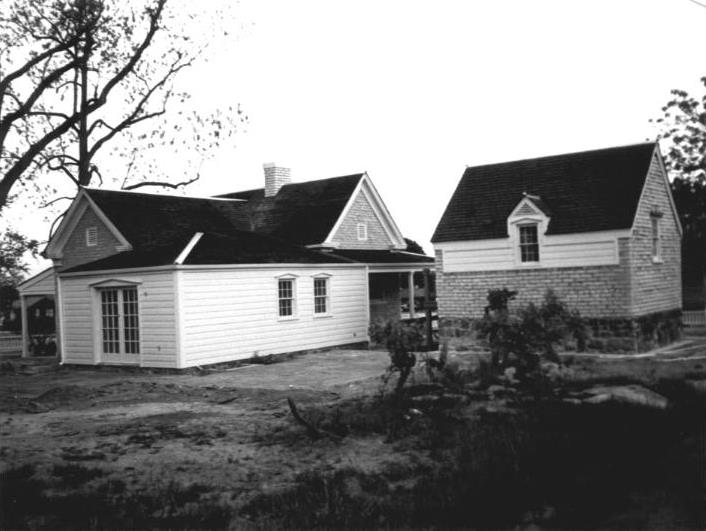 Northwest corner of the Butler home & granary (April 1984) |
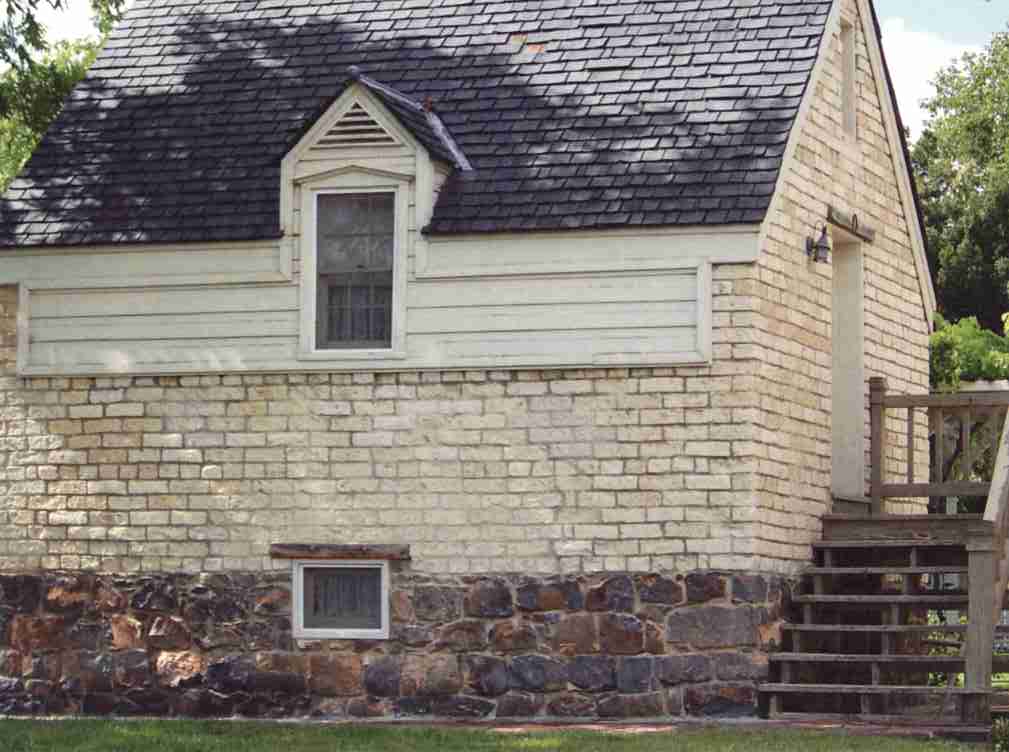 South side of the granary at the Butler home |
Other photos on the web:
South side of the William F. Butler home and granary
Photos from the National Register of Historic Places nomination form
REFERENCES
National Register of Historic Places, Inventory - Nomination FormLandmark and Historic Sites: City of St. George
First Edition, January 2, 2009, pp. 51-1 through 51-2
Compiled by the St. George Community Development Department
Landmark and Historic Sites: Informational Guide of Historical Sites within the City of St. George
Second Edition, Revised 2011, pp. 11-12
Compiled by the St. George Community Development Department
Historical Buildings of Washington County (Volume 2), pp. 10-11.
"This Old House", Memories of the Bert & Hazel Bradshaw House
by Helen Bradshaw Shurtliff, daughter of William B. Bradshaw
November 1983