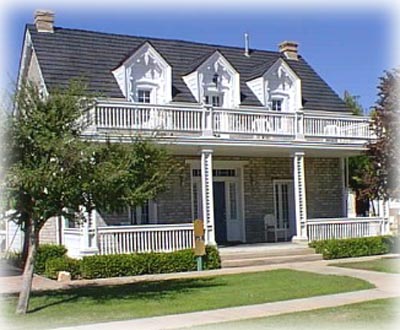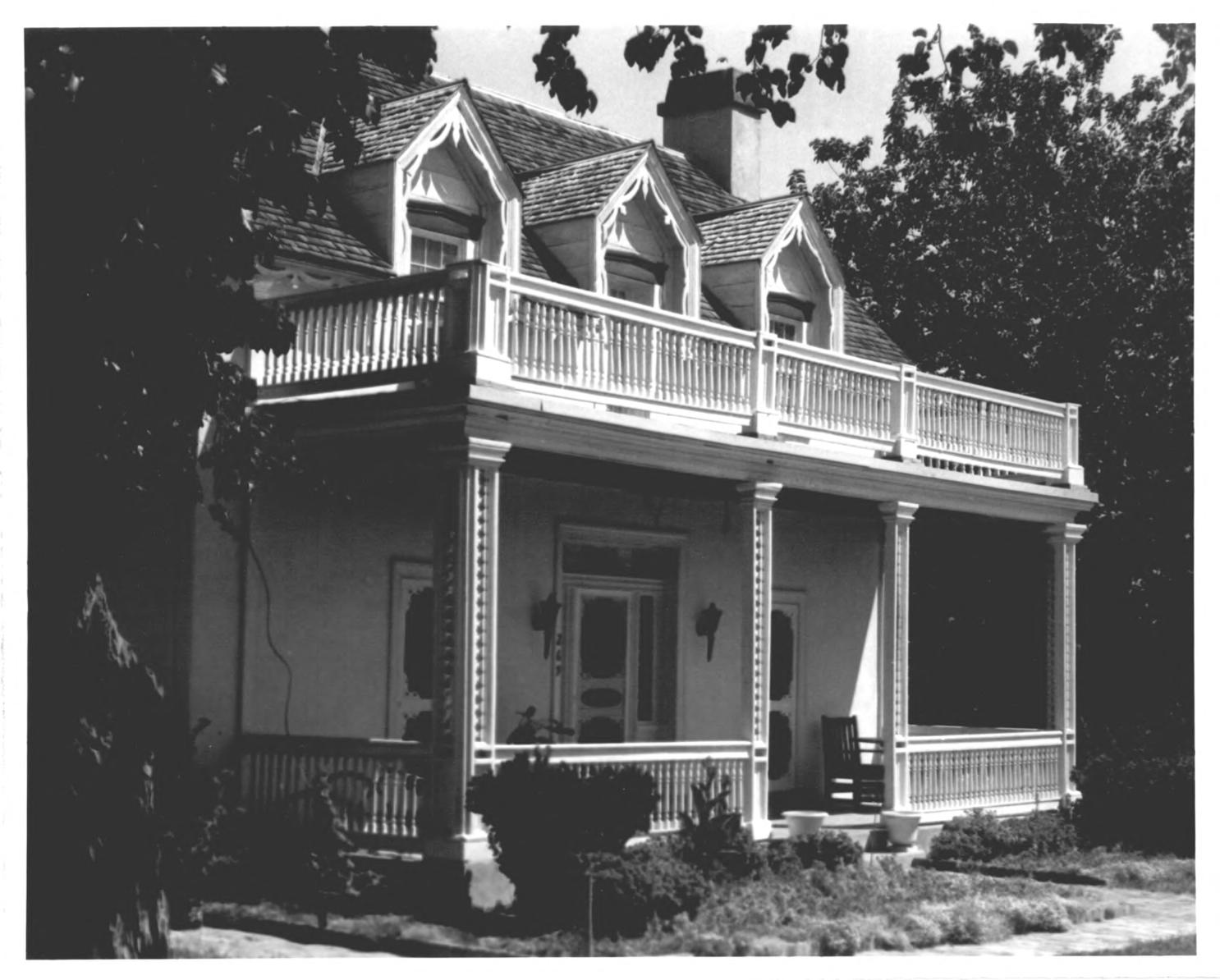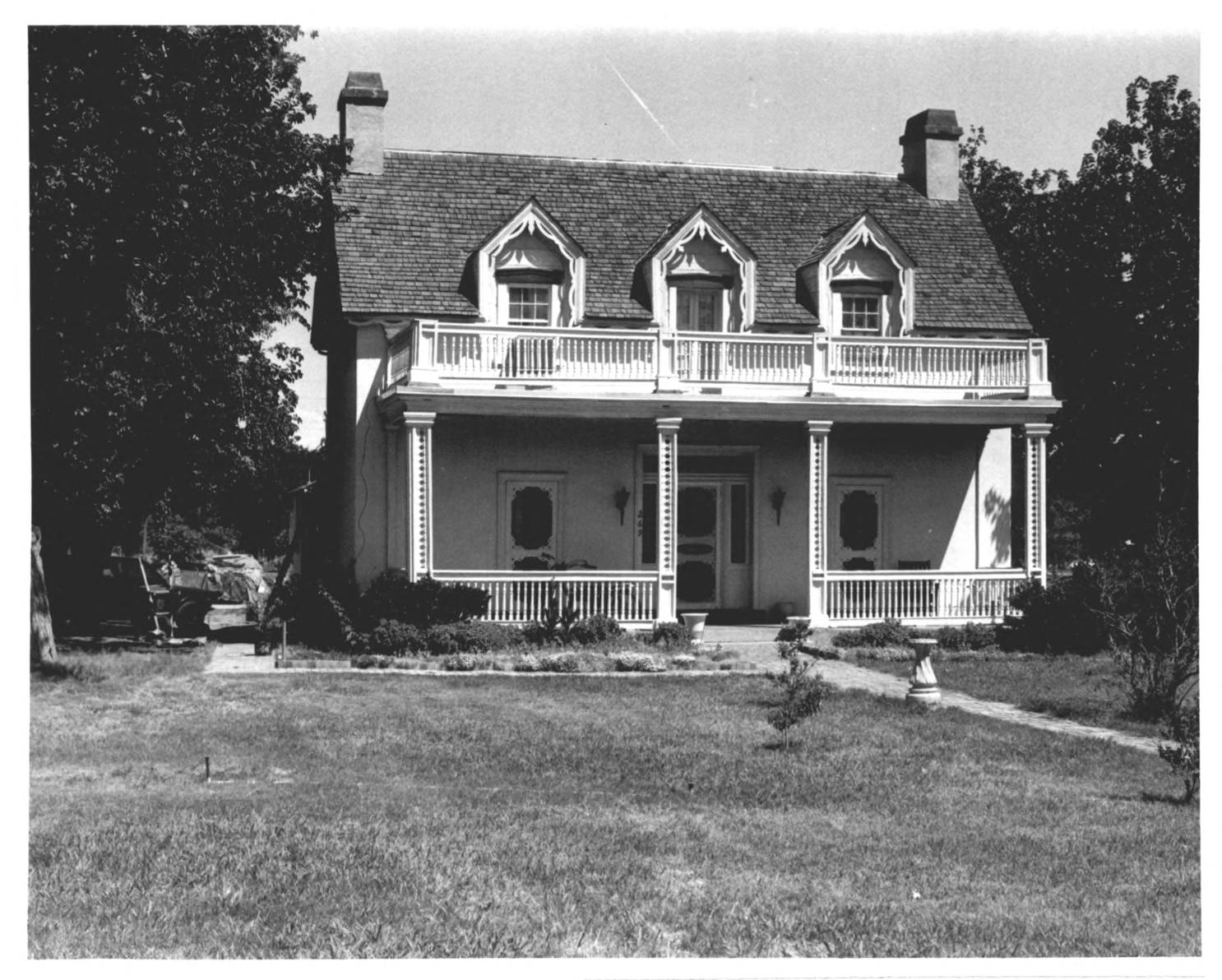
WASHINGTON COUNTY HISTORICAL SOCIETY (Washington County, Utah)
THOMAS JUDD / GEORGE E. MILES / GEORGE Q. CANNON III HOME
St. George, Utah
LOCATION
269 South 200 EastSt. George, UT 84770
37° 6' 8" North Latitude, 113° 34' 40" West Longitude
Later moved to the Green Gate Village at 76 West Tabernacle in St. George where it is now located.
DESCRIPTION
General: Built in 1875-76, the home is T-shaped in plan with the broadside (top of T) facing the street. The home is set deeply into the block with a wide path leading to it flanked on either side by lilac bushes. The whole block there was no other house on it originally was planted with fruit trees, almonds, figs and grapevines. Much of the original landscaping is extant. Building materials consist of lava rock (foundation), adobe (walls and chiinneys), plaster (sheathing scored to resemble stone, plaster quoins, interior cornices), sandstone (chimney caps), wood (porches, dormers, cornices, window and door trim, interior trim). The home has 1-1/2 stories.Plan: The top of the T consists of a central hall and stairway flanked by the original living and parlor or sitting rooms. The trunk of the T contains the kitchen, family room and bath. All bedrooms are upstairs. Porches extend from the trunk of the T but were not part of the original design.
Design and Detailing; The front facade is symmetrical and reflects the regular arrangement of the floorplan as well. Detailing of the bays is conventionally federal, the front door bay featuring narrow transom and sidelights; the upper windows of 6/6 double-hung sash type with federal lintel caps; the first floor windows of casement type, 12 panes j per door. Windows on the sides of the home are 4/4 and 6/6 types.
Considerable decorative wooden trim gives relief to the design including bargeboards in the dormers, gables and under the cornices, heavily molded window and door casings at the first floor level, wooden porch with molded and perforated columns, molded and dentiled entablature, fancy railings and balusters. Interior trim is both plaster and wood and is highly decorative and molded. Much interior woodworking has been grained to imitate oak.
Exterior walls are plastered and scored to resemble smooth cut, coursed stone. Much of the plaster has fallen off revealing the adobe beneath and the square nails used to secure the plaster to the walls. The three original chimneys are plastered, except for the sandstone caps which remain exposed.
The distinguishing element of the design is the Dixie dormer, a dormer which is framed to extend beyond the place in ^khich the window sits and has trim which is flush with the cornice trim and actually forms part of an unbroken cornice line across the face of the building. This unusual feature is of unknown origin but has been documented in approximately 25 homes in 8 small towns in Southern Utah. The Judd-Miles home is considered one of the finest remaining structures in this regionally peculiar style.
HISTORY
This home was built for Thomas Judd in 1875-76.The home was located in the midst of huge old mulberry trees and behind a tall untrimmed tamarack hedge surrounding most of the city block. Grapevines and rose bushes bordered the sidewalk to the house.
After building his new store on Tabernacle in 1911, Thomas Judd built a new family home on the corner of Tabernacle and 100 West in 1917. Judd sold this old house to the George Miles in 1899. Miles lived there until he was 103 years of age.
George Q. Cannon III bought the house from the Miles' and lived there for 14 years, raising his family there.
This house was put on the National Register of Historic Places (#1978002710) on January 31, 1978.
In 1986, it was scheduled for demolition by a local builder with plans to build a condominium project on the property. Enough signatures from caring people in the community prevented the home's destruction. The house was moved to an empty lot, but was severely damaged. One of the most valuable discoveries from the property were portions of a green gate and fence, which for years had been hidden from sight behind massive hedges. For several years, the disassembled pieces of the home sat in piles, protected against the elements until its restoration in 1991.
This home is now part of the Green Gate Village and is known as the Green Hedge Manor.
The Judd-Miles Home is historically significant as the home of two of Southern Utah's most prominent individuals. Thomas Judd was a leader in the development of the area's economy. His home was the center for the pursuit of his personal horticultural interests as the entire block was planted with fruit trees, vineyards, and vegetable gardens. George E. Miles, who lived in the home for nearly seventy years, was, because of his unusual speaking voice and his longstanding knowledge of the area, a very popular local figure.
Architectural significance of the Judd-Miles Home stems from its being an outstanding example of a residential building style characterized by the "Dixie dormer" which was unique to pioneer Southern Utah. The Judd-Miles Home, constructed of lava rock, adobe and stuccoed on the exterior, features three Dixie dormers and a large porch, both with decorative scrollwork somewhat unusual for the period and-region. With the broadside facing the road, the residence is otherwise typical, in plan, construction and detailing, of better homes built in the mid-1870's.
BIOGRAPHY
Thomas Judd Click here for the biography.George E. Miles Click here for the biography.
George Q. Cannon III TBD.
PHOTOS
 Front of the home looking southeast (K. Powell, August 1977) |
 Front of the home looking east (K. Powell, August 1977) |
Other photos on the web:
Photos from the National Register of Historic Places nomination form
REFERENCES
Green Gate Village Brochure and Self-Guided TourA History of Thomas Judd
Green Gate Village Information Page on the Green Hedge Manor (aka Thomas Judd Home)
National Register of Historic Places, Inventory - Nomination Form
Landmark and Historic Sites: Informational Guide of Historical Sites within the City of St. George
Second Edition, Revised 2011, pp. 67-69
Compiled by the St. George Community Development Department