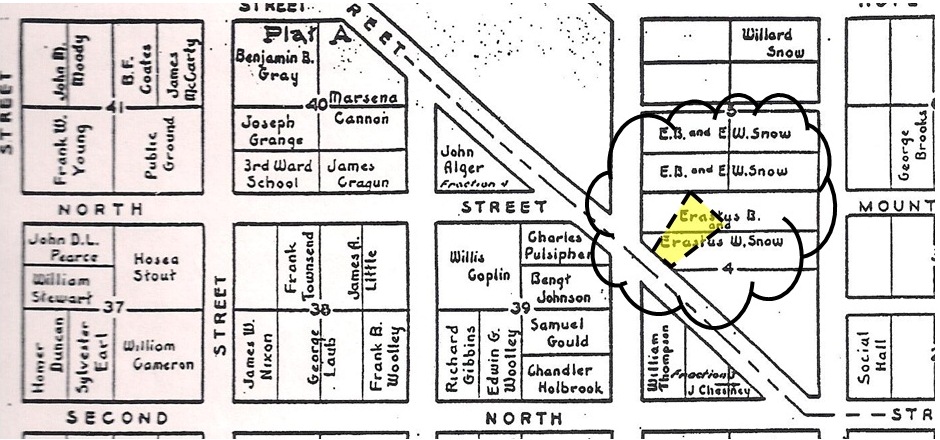
WASHINGTON COUNTY HISTORICAL SOCIETY (Washington County, Utah)
GATES-McQUARRIE HOME
St. George, Utah
LOCATION
86 West DiagonalSt. George, UT 84770
Southeast corner of Diagonal St. and 300 North
The lot is part of the original Erastus B. and Erastus W. Snow lots shown on the old pioneer map of St. George.

DESCRIPTION
TBDHISTORY
This property was owned by Jacob Gates, the second mayor of St. George, from 1876 to 1890.Later it passed to Hector and Ella McQuarrie. Ella rented some of the rooms in the home to "Drummers" (salesmen) traveling to St. George on business. Four of her six children were born here.
Later, the home was purchased and remodeled by Michael Sykes who is the current owner.
It is not clear whether this house was built during the ownership of Jacob Gates or if it was built a little later (about 1893). It has been completely restored and has some of the original wood plank flooring, custom moldings, and sandstone walls.
The foyer is actually an enclosed wooden porch. The half-bath is an obvious afterthought. It has no electrical outlets or heat.
The projecting bay parlor was likely an early addition, but its date is unknown. There are a lot of secrets hidden beneath the many additions and alterations made to this house over the years. The window just before the doorway to the office may have started as a door.
The office was probably the original parlor in what may have started as a one-and-a-half story hall-parlor type adobe house. There was once a fireplace in the corner. The extra-large chimney opening is a mystery. The larger hall and the parlor used by the Sykes as an office probably made up the original footprint of the house. The staircase is likely original.
Before the Sykes remodeled, one had to step over the toilet to get to the tub in the bathroom. The sunken bedroom indicates this was another addition.
There are two bedrooms upstairs. During a period when the house was rented as two apartments, the back bedroom & bathroom had a mini-kitchen was built into the closet. There is a sunken bathroom. The exterior stairway was built to access the upstairs during the duplex phase. The interior stairs were blocked off with a plywood sheet cut to fit over them and insulated against noise. The door on the south side of the sitting/TV room leads to a deck. There is the master bedroom.
The St. George adobe granary has a walkout basement that now serves as Michael Sykes's walk-in closet and bathroom. It would have started out as root cellar or cold storage room. Grain and other food not requiring refrigeration would have been stored upstairs during pioneer times. In a reversal of roles, the upstairs now serves as the Sykes's wine "cellar."
Owners:
1876 Jacob Gates (second mayor of St. George) (original owner)
1890 Wellington F. Gates
1890 Hector A. McQuarrie (blacksmith)
1912 Ella McQuarrie (rented rooms to "drummers")
1916 Reuben Gardner
1944 Joseph W. & Kate B. McAllisster
1956 Jesse A. & McMurren Wulfenstein
1974 Elton & Verlyn Stout
1993 Jay W. & Donna L. Curtis
1996 Elaine Woolley
1996 C. Elaine Woolley Family Trust
2002 Reginald R. & Debbie L. Roberts
2002 Travis D. & Samantha B. Terre
2004 Joseph S. & Helga N. Bischoff
2008 Michael & Andi Sykes (current owners)
BIOGRAPHY
Jacob Gates was the second mayor of St. George.Hector & Ella McQuarrie TBD
PHOTOS
TBDREFERENCES
Landmark and Historic Sites: City of St. GeorgeFirst Edition, January 2, 2009, pp. 24-1 through 24-9
Compiled by the St. George Community Development Department
Landmark and Historic Sites: Informational Guide of Historical Sites within the City of St. George
Second Edition, Revised 2011, pp. 23-24
Compiled by the St. George Community Development Department