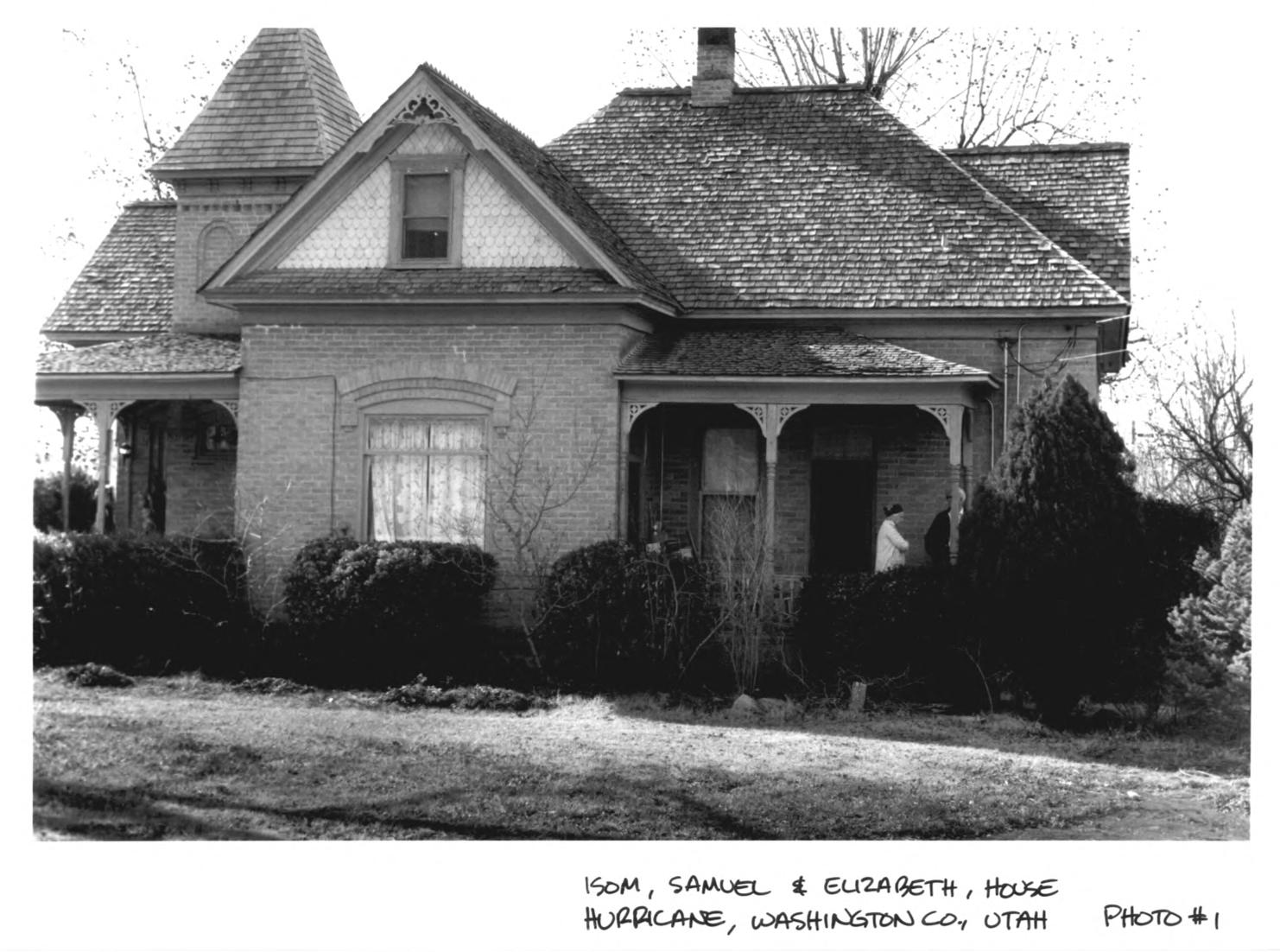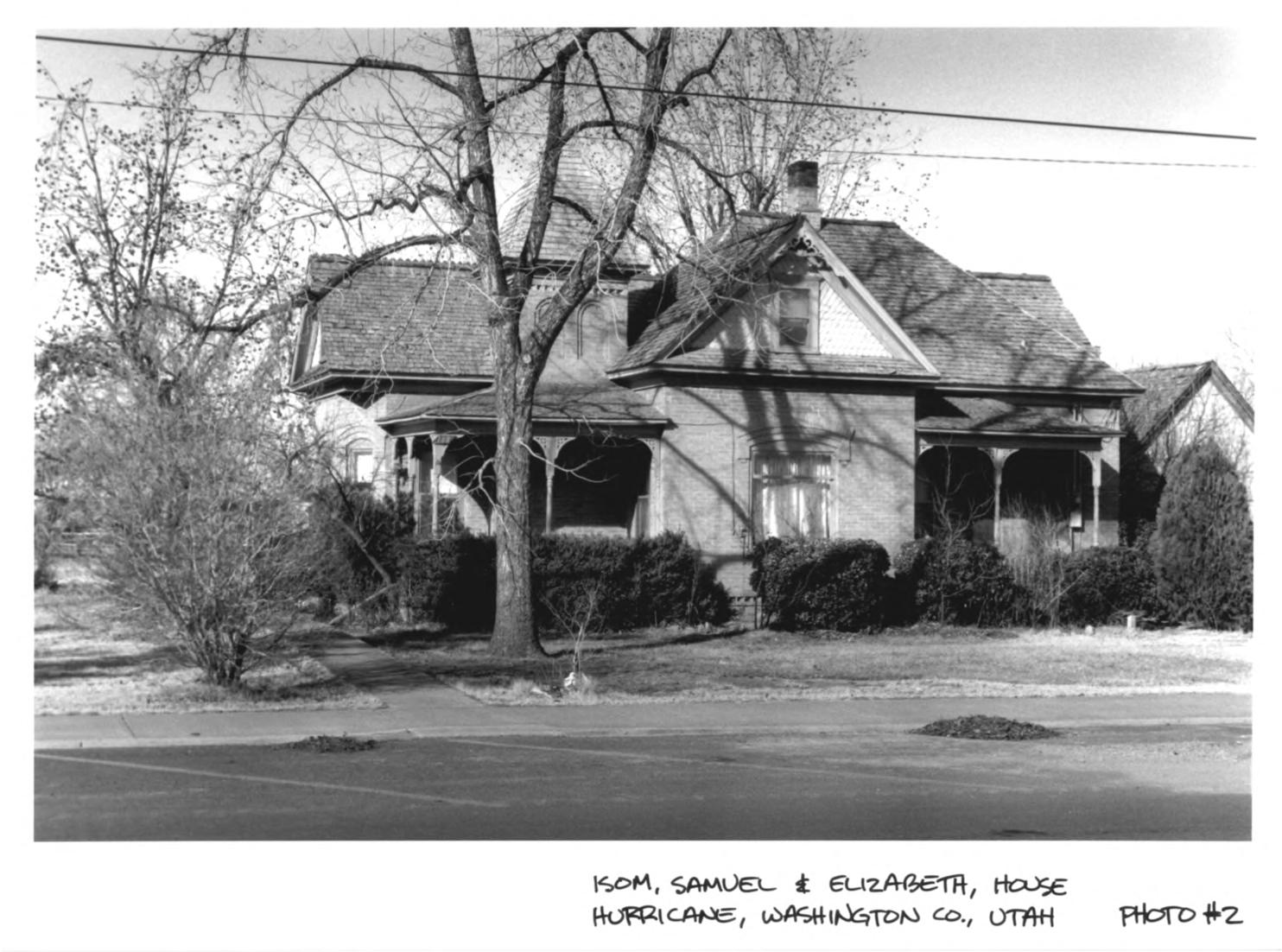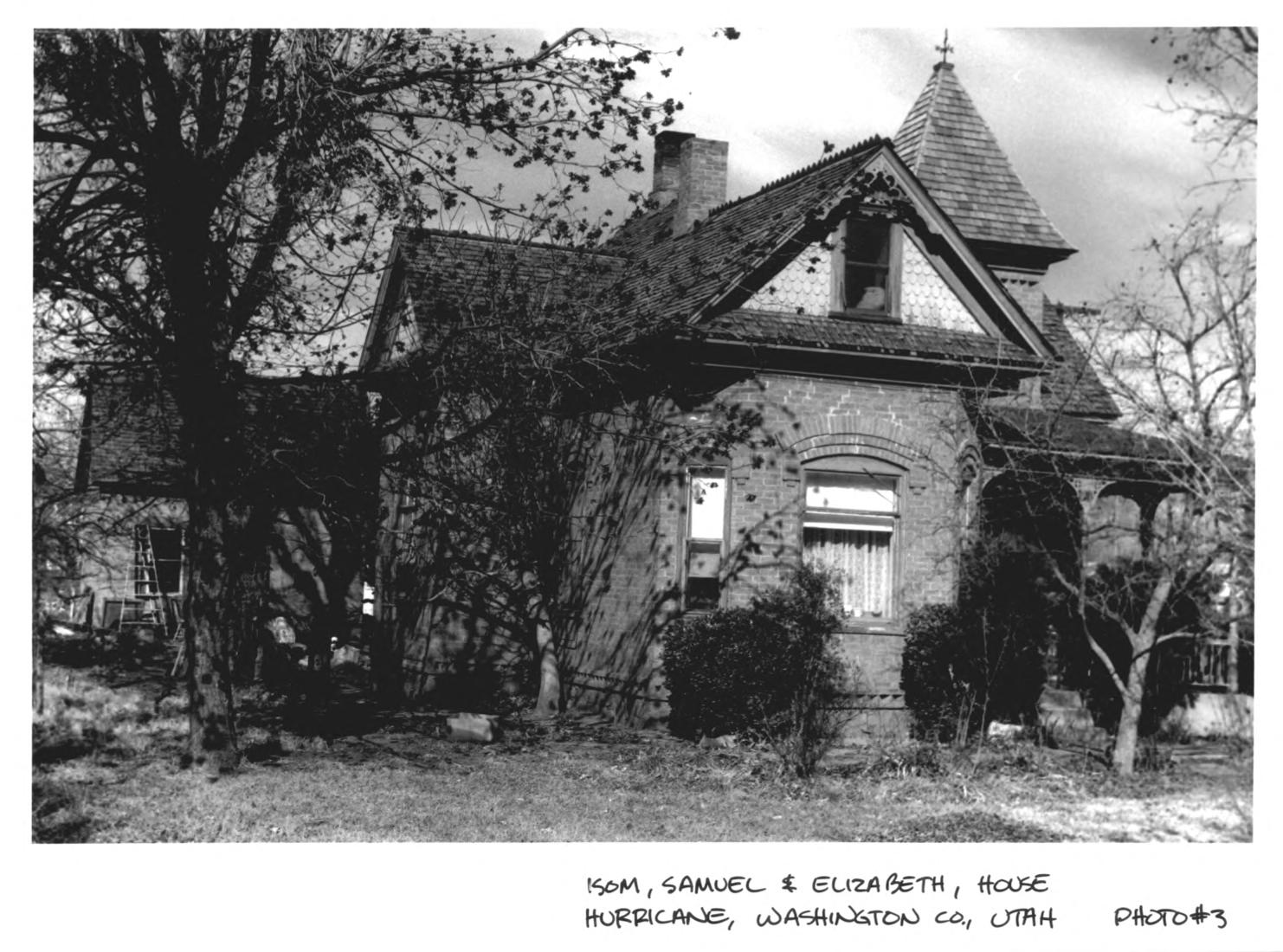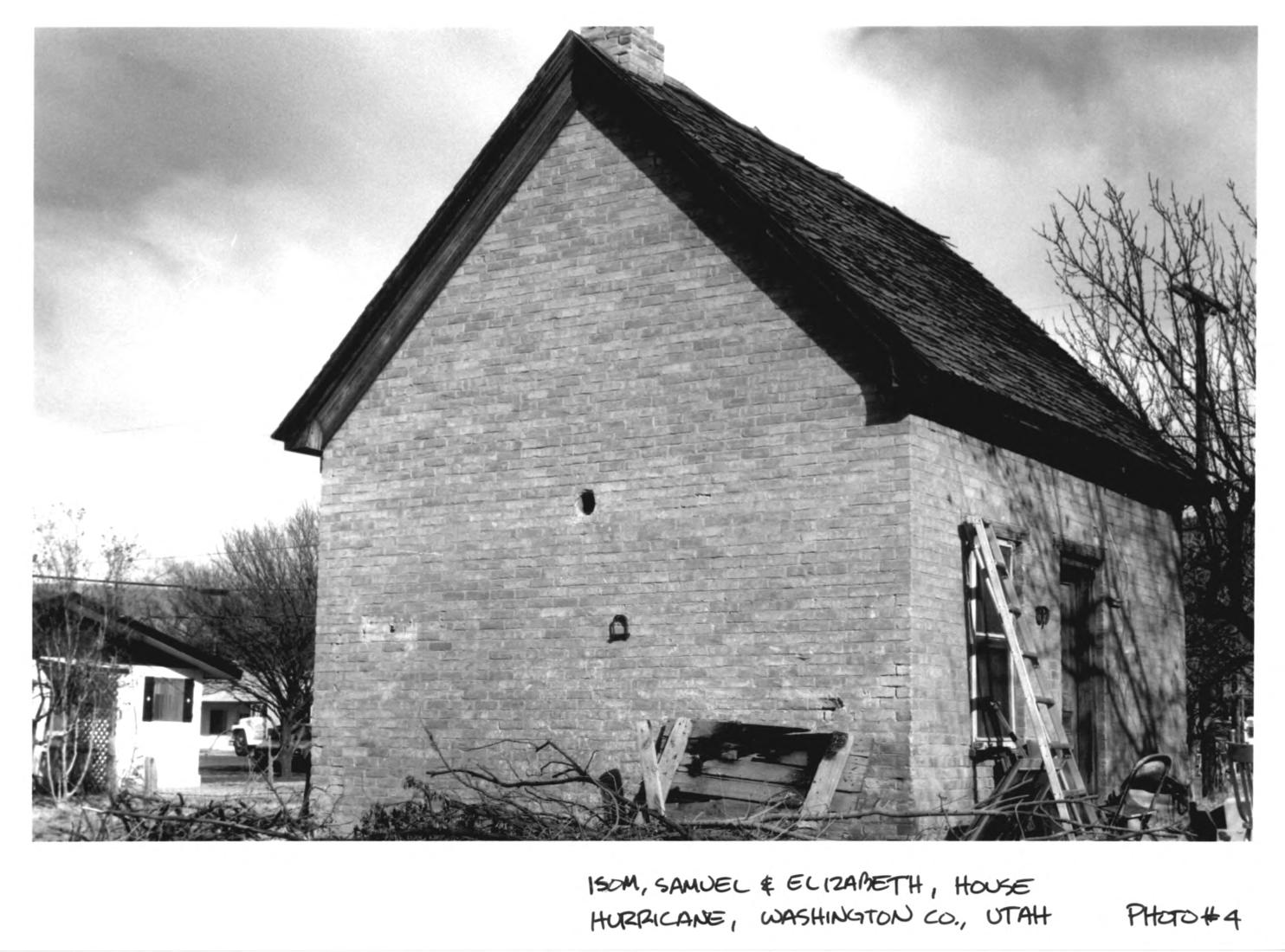
WASHINGTON COUNTY HISTORICAL SOCIETY (Washington County, Utah)
SAMUEL & ELIZABETH ISOM HOME
Hurrican, Utah
LOCATION
188 South 100 WestHurricane, UT 84737
37° 10' 26" North Latitude, 113° 17' 21" West Longitude
Beg. SE cor. of Lot 1, Block 14, Plat A, Hurricane Township survey: N 169 ft.; W 7 rods; N 66 ft.; W 118.75 ft.; S 235 ft.; E 234 ft. to pt. of begin.
DESCRIPTION
The Samuel and Elizabeth Isom house is a one-and-one-half story, Victorian Eclectic style house. It has an irregular plan and an asymmetrical facade. It is of the central block with projecting bays house type, with the entry in the tower base. Although somewhat obscured by vegetation, it is prominently located on the corner of 100 West and 200 South in Hurricane.The foundation is of a native black stone (probably basalt) and the walls are of medium brown brick which were reportedly furnished by the local firm of Cripps and Son. Just above the foundation is a dog-tooth course of brick between a pair of water table courses. The windows on the projecting bays are topped by gently curved brick arches with corbelled hood moldings typical of the Victorian Eclectic style. The south projecting bay has 45 degree corners with narrow double-hung windows.
There is a distinctive one-and-one-half story, square, tower built of brick which rises out of the inside corner of the southeast porch. On the upper level of both the east and south elevations of the tower, a pair of recessed, blind arches are formed through corbelling. Above these arches is a dog-tooth course in the brick. The tower eaves have paired brackets and the tower is capped with a weather vane on a steep pyramidal roof, recently reshingled with wood shingles. The house has steeply pitched, wood-shingled gable and hip roofs with enclosed pediments at the gable ends which are shingled in fishscale patterns (diamond, half-round, and octagonal). Original ridge cresting, apparently of wood, remains on the southern half of the house.
There are two frame porches with hipped roofs on the east side in the corners formed by the projecting east bay. The porches have their original lathe-turned columns and decorative bargeboard brackets. The window and doors are original and in good condition. A leaded and stained glass transom is still in place at the main entry door and in the tower. The east bay transom is also decorative leaded glass. Door, porch, and eave treatments are simply detailed wood and in good condition.
The house is very much in its original condition, as there have been no additions or alterations to its exterior. There are approximately 1,160 square feet of floor area on the main level. Access to both house and granary has been limited but modifications to the interior of the house are reportedly limited to minor kitchen and bath upgrades. Structurally, the house appears to be in excellent condition and is in a good state of repair.
Located 12 feet north of the northwest corner of the house, the granary is a one story, one room brick building, made of brick similar to the house but without any decorative courses. It is 16 x 17 feet in size with a stone foundation and a partial root cellar basement with access stairs at the southeast corner. Openings are limited to a single door and a double-hung window on the south elevation and a second window on the east. It has a steeply pitched, wood shingled gable roof with a single chimney located at the west end of the ridge. The structure is more restrained stylistically than the main house and is in equally good condition.
HISTORY
The Samuel and Elizabeth Isom house is architecturally significant as perhaps the most outstanding example of the Victorian Eclectic style in the community of Hurricane. It is among the relatively few remaining houses from the initial settlement of Hurricane, which began in 1906 following the completion of the Hurricane Canal in 1904. Only twenty houses built prior to 1911 remain that are also potentially eligible for the National Register of Historic Places. The Isom House is also among the best preserved of the seven potentially eligible, brick, Victorian Eclectic style houses in Hurricane. The house is also significant for its association with Samuel Isom, who served as the bishop of the Mormon ward or congregation in Hurricane from 1908 until his death in 1923. The house served as a focal point for many religious and social activities.In 1908 Samuel was called to serve as bishop (i.e., the local ecclesiastical leader) for the new community of Hurricane which had been established in 1906 following the completion of the Hurricane Canal (listed on the National Register) which provided both irrigation and drinking water. They moved to Hurricane that year, but until their house was completed in 1910, the Isom family may have lived in a tent or other temporary structure on the site and possibly in the existing brick granary which appears slightly older than the house.
Perhaps because of high expectations or the prominence of Bishop Isom, the progress of this house was frequently mentioned in the Washington County News: "Two skilled masons of St. George and a force of men from here are hard at work on the foundation of what promises to be a very substantial structure for Bishop Isom.....The local laborers, who were hired for 50 cents a day, went on strike for 60 cents a day and got it!" "Bishop Isom's house is receiving the finishing touches outside and it is a very neat story and a half brick house and a credit to the owners and the town." "Bishop Isom's house is being painted. Milne and Son of St. George is doing the work."
The Victorian Eclectic style was very popular in Utah, especially for residential architecture, from about 1885 through 1910. While more an amalgam of styles, treatments, and features from other then-current architectural styles, typical Victorian Eclectic characteristics that are found in the Isom House include the irregular, asymmetrical facade and plan; original roof top cresting; decorative shingles in the gable ends; brick detailing in the corbelled chimneys, tower, window hood moldings, and water table; and the decorative bargeboards on the porches and gable ends.
The town of Hurricane was surveyed for historic resources in 1991. One hundred eligible buildings were identified, only twenty dating from 1911 or earlier. Ten of the 100 eligible houses are of similar house type as the Isom House and only twentythree are of the Victorian Eclectic style. While two institutional structures, the Hurricane Town Ha11/Library and the Hurricane High School, are listed on the National Register, the only house in Hurricane currently listed on the National Register is the Bradshaw House/Hotel at 85 South Main. (The 1911-12, Victorian Eclectic style Emanuel and Ursella Stanworth House is currently being nominated to the National Register). The Bradshaw House/Hotel, a Victorian style frame house built in 1906-08, is recognized as the first permanent house in Hurricane, and served a variety of community functions. While a few buildings of similar age, style, type, and construction remain (including the Stanworth House), the very well preserved Isom House is architecturally significant in the community of Hurricane.
As was the case with most of Hurricane's early house builders, title to the property was held by the Hurricane Canal Company, and permission given to shareholders to construct their houses. Title was later transferred to the builder. Not until December 1915, did Samuel Isom receive title to his 1-12/16 acres in Block 14.
Samuel farmed and raised fruit in addition to his many duties as bishop. The house became a center of many of the religious and social activities of Bishop Isom who was likely at least equal in local prominence as the elected mayor of this nearly all-Mormon community. In addition, the bishop was an appointed, rather than elected office, hence, a longevity of ten or twenty years was not uncommon in pioneer Utah. Religious leaders and visitors were often guests in the Isom house. Samuel was a major booster of the local Peach Days celebration and many visitors in Hurricane for this activity ate meals prepared by Elizabeth and served on a long table outside in the yard. As bishop, Samuel was also a primary contact with the local Native American population and the main local intermediary in the effort of the Mormon Church to maintain good relations with the Indians. Each Christmas, area Indians would come to the bishop's house for a special handout.
Samuel served as bishop for fifteen years until his death in 1923 at age 54. Elizabeth transferred title to her son Alma in 1924, who held the property until 1927 when it was sold to Lena E. Gates. She held the property until 1929 when it was purchased by the Hirschi family, who held title until 1958 when Paul and Alice Thurston took title. Alice Thurston is the current owner and still lives in the house.
Put on the National Register of Historic Places (#1993000063) on March 4, 1993.
Owners:
Hurricane Canal Company (???? - December 1915)
Samuel & Elizabeth Isom (December 1915 - 1924)
Alma Isom (1924 - 1927)
Lena E. Gates (1927 - 1929)
Hirschi family (1929 - 1958)
Paul & Alice Thurston (1958 - ????)
TBD
BIOGRAPHY
Samuel Isom was born 27 April 1869 at a ranch known as Mt. Dell (or Mountaindale) about four miles from Virgin, Utah. (Virgin is located about 22 miles northeast of St. George, within Utah's "Dixie" in the extreme southwest corner of the state.) On 7 June 1893 he married Elizabeth Jane Wright of nearby Duncan's Retreat. They lived in Mt. Dell for the next fifteen years while they started their family and Samuel served a proselyting mission for the Church of Jesus Christ of Latter-day Saints. In 1908 Samuel was called to serve as bishop (i.e., the local ecclesiastical leader) for the new community of Hurricane which had been established in 1906 following the completion of the Hurricane Canal (listed on the National Register) which provided both irrigation and drinking water. They moved to Hurricane that year, but until their house was completed in 1910, the Isom family may have lived in a tent or other temporary structure on the site and possibly in the existing brick granary which appears slightly older than the house.PHOTOS
 East side of the home (C. Ray Varley, February 1991) |
 East side of the home and granary (C. Ray Varley, February 1991) |
 South and west sides of the home (C. Ray Varley, February 1991) |
 West and south sides of the granary (C. Ray Varley, February 1991) |
Other photos on the web:
Photos from the National Register of Historic Places nomination form
REFERENCES
Poster from the Hurricane Pioneer MuseumNational Register of Historic Places, Inventory - Nomination Form