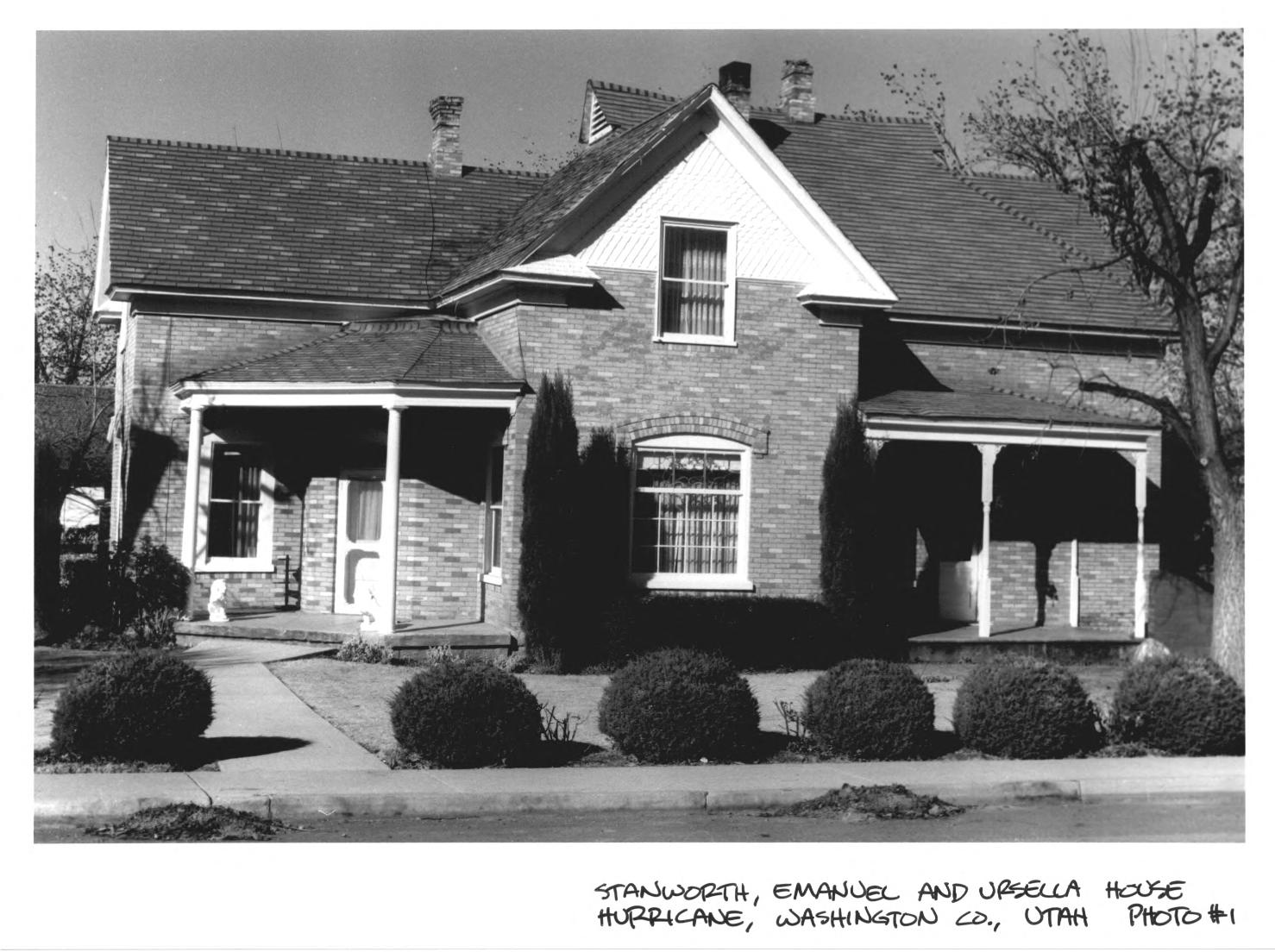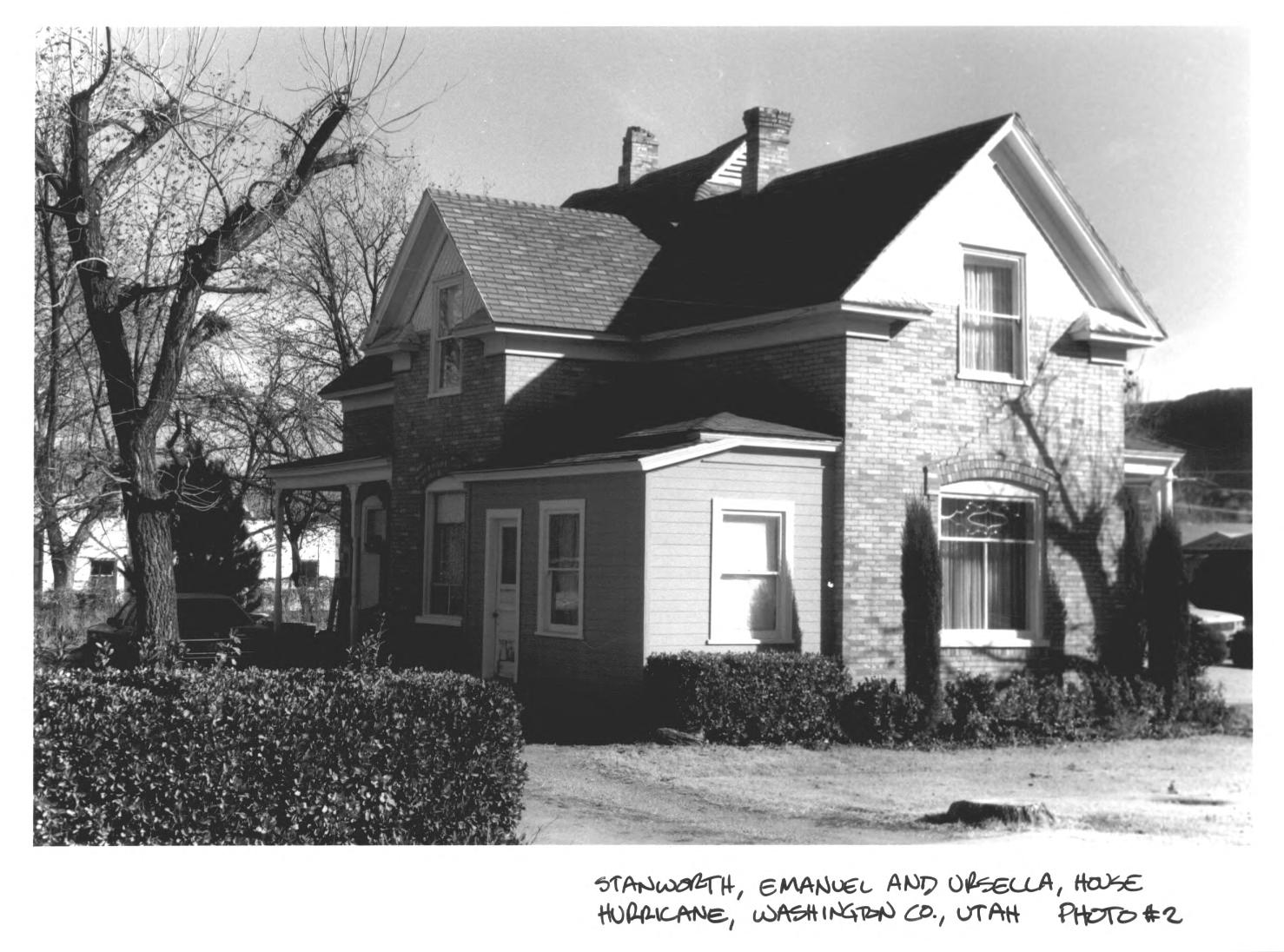
WASHINGTON COUNTY HISTORICAL SOCIETY (Washington County, Utah)
EMANUEL & URSELLA STANWORTH HOME
Hurricane, Utah
LOCATION
198 S. Main StreetHurricane, UT 84737
Beg. SE cor. of Lot 1, Block 13, Plat A, Hurricane township survey: W. 133 ft.; N 120.75 ft.; E 133 ft.: S 120.75 ft. to point of begin.
0.34 acres
DESCRIPTION
The one-and-one-half story Emanuel & Ursella Stanworth House is prominently located on the northwest corner of the intersection of 200 South and Main Streets in Hurricane, Utah. This house, made of locally-produced reddish-brown brick (individually painted over 19 years ago), is substantially unaltered and retains its historic, pioneer-era appearance.In type, the Stanworth House is a central block with projecting bays, with pronounced bays on the east, south, and west elevations resulting in a floor plan that is nearly cruciform in outline. Each projecting bay ends in a gable shingled with decorative sawn shingles (diamond and half-round, both concave and convex). Each gable also has pronounced cornice returns with the painted wood frieze encircling the house beneath the eaves. The steeply-pitched roof is currently covered with asphalt composition shingles. Over the wider north section of the house, the roof retains the same pitch which produces a pair of gablets, covered with wide slat grilles to ventilate the attic. Three brick chimneys penetrate the roof. All three were most likely corbelled at the top. (See photos 1 and 2.) The chimneys deteriorated over time and were damaged by the September 2, 1992 earthquake. They have since been rebuilt according to historic configurations.
The main entry to the house is located in the southeast corner recess beneath a three-sided porch roof cut on a 45 degree angle to the house, matching the brick entryway structure that it covers. This roof is supported on a pair of slender Doric columns while the other two remaining historic porches, both rectangular in plan, are supported on lath-turned, Victorian-era columns with modest scroll-work at the top of each column. The fourth historic porch, located on the southwest corner, has been expanded and enclosed with a frame addition, approximately 8 x 15 feet in plan and covered with horizontal wood siding. The original porch roof form and cornice is visible above this addition. (See photo 2.) It was reportedly built by one of the previous owners, a dentist who used the house for his business. While visible from the street, this alteration is unobtrusive and represents the only designed impact to the architectural integrity of the house. All of the porches have concrete floors and foundations. It appears that the main, southeast porch floor has been replaced perhaps because of cracking caused by slight settlement of the south bay. The foundation of the house is made of large blocks of local stone.
The majority of windows, nearly all original to the house, are one-over-one doublehung sash. The only historic exceptions to this are the larger first floor windows in the ends of the east and south bays. These windows are comprised of decorative, leaded glass transoms over a single, large fixed sash (now subdivided with nonhistoric muntins). The historic wood entry doors are typically paneled with a large lite in the top panel area. The interior of the house retains the original floorplan with only minor modifications to accommodate changes in the mechanical systems. (See floor plans.) While the kitchen and baths have been upgraded and a few ceilings lowered slightly, the interior retains much of its original, historic character.
Historic accounts of the house describe an unusual system for delivering water to the house. Between the house and a nearby cistern ran a long, continuous string of cups. When a handle was turned, the cups, filled with water from the cistern, would move toward the house and empty into a bucket. While the delivery system is no longer present, a circular, concrete structure, about six feet in diameter, positioned mostly below grade, and topped with a shallow basin, is located about fifteen feet to the northwest of the house. (It is unknown if this is the cistern.) A set of descending, concrete steps encircle this structure which is now used for cool storage of food. The top is used as a decorative fountain. The house was also originally equipped with gas lights and cost nearly $10,000 to construct.
The house was slightly damaged by an earthquake on September 2, 1992. The top courses of the brick chimneys were shaken badly and removed and the brick and mortar joints beneath each of the second floor windows cracked, with the worst damage occurring on the south elevation at a location of existing cracking that had resulted from earlier settlement of the southeast corner of the house. A careful repair and seismic upgrading of the brick walls with a below-grade concrete underpinning of the south bay has been executed. The only signs of this repair are the rebuilt chimney tops and several small, diamond-shape metal plates that serve as washers for bolts that tie the second floor to the masonry walls.
HISTORY
This substantial brick house is architecturally significant as an outstanding example of the Victorian Eclectic style in the community of Hurricane. It is among the relatively few remaining houses from the initial settlement of Hurricane, which began in 1906 following the completion of the Hurricane Canal in 1904. Only twenty houses built prior to 1911 remain that are also potentially eligible for the National Register of Historic Places. The Stanworth House, prominently located near the major intersection of Main and State Streets, is also among the best preserved of the seven eligible, brick Victorian Eclectic style houses in Hurricane.Located in the extreme southwest corner of the state, in an area known as "Utah's Dixie" because of its hot, desert climate, the town of Hurricane (locally pronounced "Hurricun") was established in 1906, over fifty years after the initial colonization of the area. Well before the beginning of the twentieth century, the "Hurricane Bench" was viewed by the expanding pioneer settlements of the St. George area (eighteen miles to the southwest) as possible arable land with townsites if irrigation water could be obtained. The construction of the Hurricane Canal (listed on the National Register), built completely by hand, opened the Hurricane Bench to farming and the establishment of the town of Hurricane.
In 1893 two local men, James Jepsen and John Steele, decided to try to build the canal, even though earlier reports had determined it impossible. Company shares were sold to help finance the project. This stock was issued in blocks, not to exceed twenty shares. Each share was equivalent to one acre of land with water rights. Nearly 100 men subscribed to stock in the Hurricane Canal Company and many of the shares were paid for in labor.
The canal's 7-1/2 mile length clings to the sheer walls of the Virgin River Canyon, then follows the Hurricane Fault and circles the farmlands of the Hurricane Bench. The canal is 8 feet wide and 4 feet deep, laid out on a 12-foot shelf of conglomerate and limestone rock. Twelve tunnels had to be blasted through solid rock and six flumes on wooden trestles were built to span ravines. Construction could be done only during the winter months in order to leave the men free to take care of their farms. Work progressed slowly and landslides often wiped out months of hard labor. After eleven years, the canal was finished in 1904, providing water for over 2,000 acres of farmland and the new community of Hurricane.
Emanuel Nutter Stanworth was born on 4 April 1873 in nearby Grafton, Utah, the son of English immigrants and converts to the Mormon Church. Stanworth and Ursella Marie Ballard, also of Grafton, were married in 1898 and settled in Hurricane soon after completion of the canal. As a member of the Hurricane Canal Company, he obtained land upon completion of the canal. Lots were drawn for both farming acreage as well as building lots in the surveyed townsite. In a situation unique in pioneer Utah, the canal company held title to the building lots until about 1915, even though new houses were being built on the lots. As their finances improved, the Stanworths were able to build this house in 1911-12, using many local materials and freighting in the other required construction items from Lund, Utah.
The Victorian Eclectic style was very popular in Utah, especially for residential architecture, from about 1885 through 1910. While more an amalgam of styles, treatments, and features from other then-current architectural styles, typical Victorian Eclectic characteristics that are found in the Stanworth House include the irregular, asymmetrical facade and plan; decorative shingles in the gable ends; brick detailing in the corbelled chimneys and window hood moldings; and the combination of styles used in the porches (both Victorian and Colonial Revival).
The town of Hurricane was surveyed for historic resources in 1991. One hundred eligible buildings were identified, only twenty dating from 1911 or earlier. Ten of the 100 eligible houses are of similar house type as the Stanworth House (i.e., side passage or cross-wing) and only twenty-three are of the Victorian Eclectic style. While two institutional structures, the Hurricane Town Hall/Library and the Hurricane High School, are listed on the National Register, the only house in Hurricane that is currently listed on the National Register is the Bradshaw House/Hotel at 85 South Main. The Bradshaw House/Hotel, a Victorian style frame house built in 1906-08, is recognized as the first permanent house in Hurricane, and served a variety of community functions. While a few buildings of similar age, style, type, and construction remain, the prominent and well-preserved Stanworth House is architecturally significant in the community of Hurricane.
Emanuel Stanworth, who died in 1949, owned this property until 1939 when the land was lost as a result of the Great Depression. After several subsequent owners, the current owner, Leah Heap, purchased the property in 1963 and is responsible for the significant rehabilitation of the house, particularly on the interior, making the house a showcase of pioneer era housing in Hurricane.
Put on the National Register of Historic Places (#1992001692) in 1992.
Owners:
Emanuel & Uraella Stanworth
Leah C. Adams
Leah Heap
BIOGRAPHY
Emanuel Nutter & Ursella Ballard Stanworth TBD.PHOTOS
 East/front side of the home (C. Ray Varley, February 1991) |
 West and south sides of the home (C. Ray Varley, February 1991) Note remaining roof line of historic southwest porch above frame addition |
Other photos on the web:
Photos from the National Register of Historic Places nomination form
REFERENCES
Poster from the Hurricane Pioneer MuseumNational Register of Historic Places, Inventory - Nomination Form