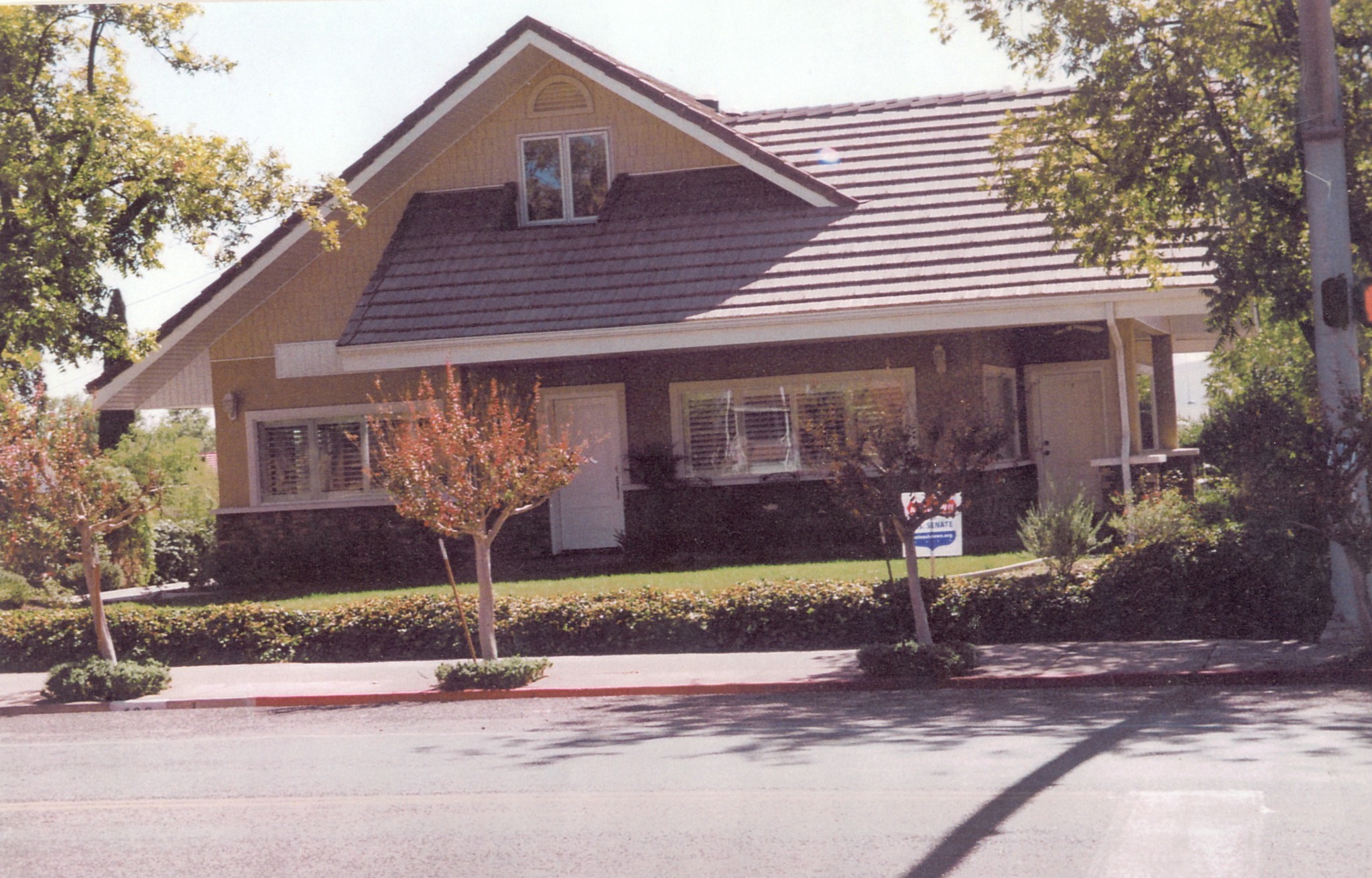
WASHINGTON COUNTY HISTORICAL SOCIETY (Washington County, Utah)
CERTIFICATE OF COMMENDATION (October, 2006)
to Marcia Stucki
for her restoration of the historic Stucki home
On June 1, 2001 many people in the city of St. George watched as fire fighters poured water on the roof of the beautiful home on the corner of 100 South and 400 East, right across from the Sun Bowl. The fire didn't look too bad. Even the owner, Marcia Stucki, thought it could be repaired. But that was not the case. The adobe walls were so damaged by water that they eventually fell down. The building was a total loss.
That home was built between 1918 and 1923. The George H. Seegmiller family engaged Wallace Worthan, a local contractor, to build it in the bungalow style that was new to the area. Worthan built a copy of the home on St. George Boulevard at the same time and it still stands. Betty Spilsbury, daughter of George H. recalls: "The basement walls and the foundation was built of black lava rock from the ridge on the east and south of town and hauled there by horse and wagon. The cobble stones facing the lower half of the house were gathered from Cooper Bottoms, a little cove on the Virgin River. . . The walls are constructed of double dobbie brick. These bricks were made at the old dobbie yard located where the Dixie College now stands."
As a result of the fire, the building was essentially a ruin. Marcia Stucki had to decide what to do. She consulted her insurance company and her architect brother-in-law, Wayne Caughman. They decided to go for a restoration of the original building. They engaged a contractor, Stephen Vaughan. Between them they decided on a quadlock styraform construction. Many people can remember seeing the construction take place. It was one of the first uses of the styraform blocks which are filled with cement. The resulting building looks almost exactly like the home that burned down, in its wonderful classic bungalow style. It occupies one of the most visible corners of the town and demonstrates to the whole community that a historical restoration can be done with high quality and that it beautifies the city to the uplift of everyone.
The Washington County Historical Society applauds the family, the architect, the contractor and the insurance company for their achievement which inspires everyone. The plaque of commendation is being given to Marcia Stucki in honor of her restoration of this historical structure which enhances the appreciation of the county's heritage.