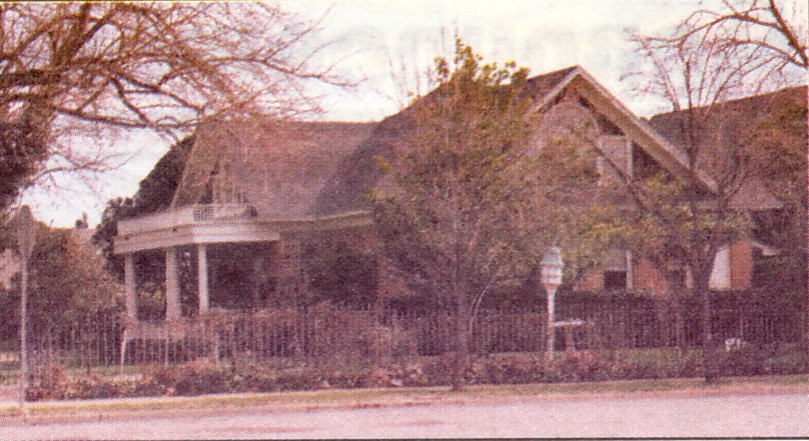
WASHINGTON COUNTY HISTORICAL SOCIETY (Washington County, Utah)
CERTIFICATE OF COMMENDATION (March, 2008)
to Greg & Mae Abbott
for restoring and maintaining the Arthur Cottam home
Twelve-year-old Greg Abbott grew up in California but could hardly wait to come to St. George in the summers to be with his grandparents, Arthur and Mae Cottam, in their historic home at 508 East 300 South. Greg loved the huge Mulberry trees and the garden with vegetables and grapes. He had fun up in the attic of the home where he could see the tops of the adobe walls, three bricks thick. It was a boy's paradise; he could be a pioneer right there in his grandparents' home, one his grandfather had built and where his mother, Mary, had grown up.
That was the 1950s. Three decades later, in 1981, after his grandfather died at age 97, Greg purchased the home from the family estate. He set about restoring and preserving the cherished family abode. He studied documents to verify how the structure came to be. He knew that Arthur Cottam had built it and that his father, Thomas Cottam (the builder of several civic buildings like the Temple and the old Dixie College), had helped him. They actually made the bricks and hauled the lumber from Mount Trumbull on the Arizona Strip. Arthur undertook the project after marrying his bride, Mae Pritchard. He finished it in 1908 when he was 23 years old.
At that time the home occupied one quarter of the block. There was a grist mill next to the home and a barn next to that on 500 East. Behind the home, the mill and the barn was a garden with vegetables, a vineyard and some Mulberry trees. By the time Greg purchased the home, the two lots to the south had been sold, but there was still a large yard and big trees.
Through the restoration, the interior of the home has been kept very close to the original. That was Greg Abbott's concept - to keep the original intact. He knew that father and son Cottam were great builders. Even though Greg is an accomplished artist and could easily design changes, he revered the high quality of the work of Arthur and Thomas Cottam. The woodwork and the windows have been retained. The main floor has the entry vestibule, living room, dining room, kitchen, a small den and the master bedroom, much as they were originally. The woodwork is handsome and original. Even the sliding parlor doors are still in use. On the second floor Greg kept the gables that run north and south and then opened the attic to add gables to the east and west. There were two bedrooms at first but now there is an additional TV/family room and a second bath.
The garden of the home has been transformed from vegetables to flowers and L. K. Abbott devotes a good part of each day to its tender care. The Abbotts have installed a swimming pool and two Koi ponds. As people drive by the well-known residence, they see the huge Mulberry trees whose branches reach well out into the middle of the street. During the Christmas holidays each year, the Abbotts decorate the house and the trees with thousands of white lights, which entice the whole community. Some call it the "magic house." Twenty years ago Greg Abbott and his father L. K. Abbott built a new home adjacent to the Cottam home. It serves as a comfortable residence for Greg's parents, L. K. and Mary. The upper floor is sometimes used as an art studio and often becomes a party room for family and neighbors.
The Washington County Historical Society is pleased to present the Abbotts a certificate of commendation for their outstanding achievement of restoring and maintaining the Arthur Cottam home. It has been in their family for 100 years and is in as good condition as its original builders created. The trees and garden too are a great achievement, with some of the trees being original to the building's construction. This kind of creative historical work by residents of Washington County brings honor and appreciation to our heritage.