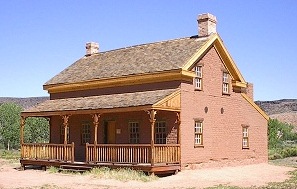
WASHINGTON COUNTY HISTORICAL SOCIETY (Washington County, Utah)
FAMILY HOME of ALONZO HAVENTON RUSSELL and NANCY BRIGGS FOSTER
by James Thomas Jones
When Alonzo Haventon Russell settled in Grafton he lived in a tent he had acquired from Johnston's Army. He built three identical log homes for his three living wives, Nancy Briggs Foster, Clarissa Harriman Hardy and Louisa Maria Foster, including the log house south of the large Russell Home that is east of the School House. This was to be the first of three identical homes. Because Nancy Briggs Foster was the wife with the largest family including several children from his first marriage to Fanny Malena Royce who died before he married Nancy, the first was to be hers. By the time this house was finished Clarissa Harriman Hardy had left Alonzo and several children behind which Nancy took in to raise. The story that was told is that Lousia Maria Foster insisted that she be allowed to have the first home and when it was given to Nancy because of the size of her household, Louisa told Alonzo she didn't want one if she couldn't have the first, so he never built another like it.
The house was a two story house built of red sun baked adobe clay bricks. It had a covered porch facing south with a wooden rail around it and a small swing handing from the rafters. The swing was a simple one of two lengths of chain hanging down and a 2" x 4" for a seat.
The main floor had on the south a large living room with a home made couch that made into a bed. It also had a fireplace but it was not used. There was a wood burning stove in front of the fireplace that was used for heat in the front room. The only other furniture in the front room was several home made wooden chairs. The floor was covered with a large rag rug.
West of the front room was a bedroom used by Alonzo Haventon Russell in his later years till he died in 1910. There was also another small bedroom just north of Alonzo bedroom and west of the kitchen with the door into the kitchen.
The kitchen was on the north of the main floor. It was heated with a fireplace on the east wall and the stove next to it in the north east corner of the room and the house. A room was built later outside the house on the north in the north east corner that housed the wash tub and was heated with a wood burning stove on its north wall. There was a small pantry north of the small bedroom on the main floor in the north west corner of the house. Inside this pantry were steps that led down to a root cellar.
In the north east corner of the living room is a stairway that goes up to the upper floor. It goes half way east to a landing then turns south up to the top floor. The top floor was divided into two large sleeping rooms. The west room in the fall was stocked with apples and during the rest of the year it served as the bedroom for Elias Russell a son of Alonzo that never married. The east sleeping room was used for a children's sleeping room.
When William Thomas Russell married Charlotte Amy Ballard in 1890, Alonzo and Nancy were getting on in years and Alonzo gave this house to William Thomas if he would take care of both Alonzo and Nancy as long as they lived. Then William Thomas Russell moved his family to Hurricane he sold the house to another son of Alonzo H. Russell, Frank Russell.
This information was obtained from an interview of Leone Russell McMullin, daughter of William Thomas Russell by her grandson James Thomas Jones on May 31, 1986. Leone Russell McMullin was born in the front room of this Russell Home on August 9, 1900.