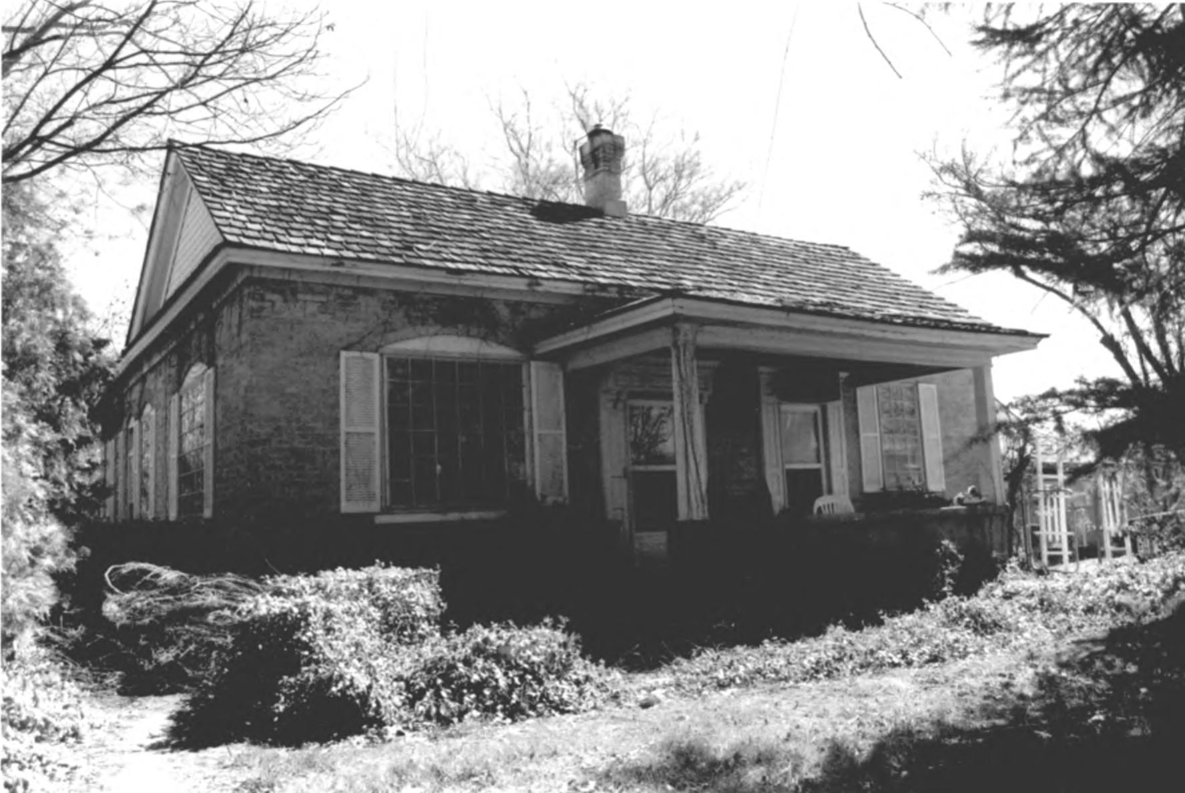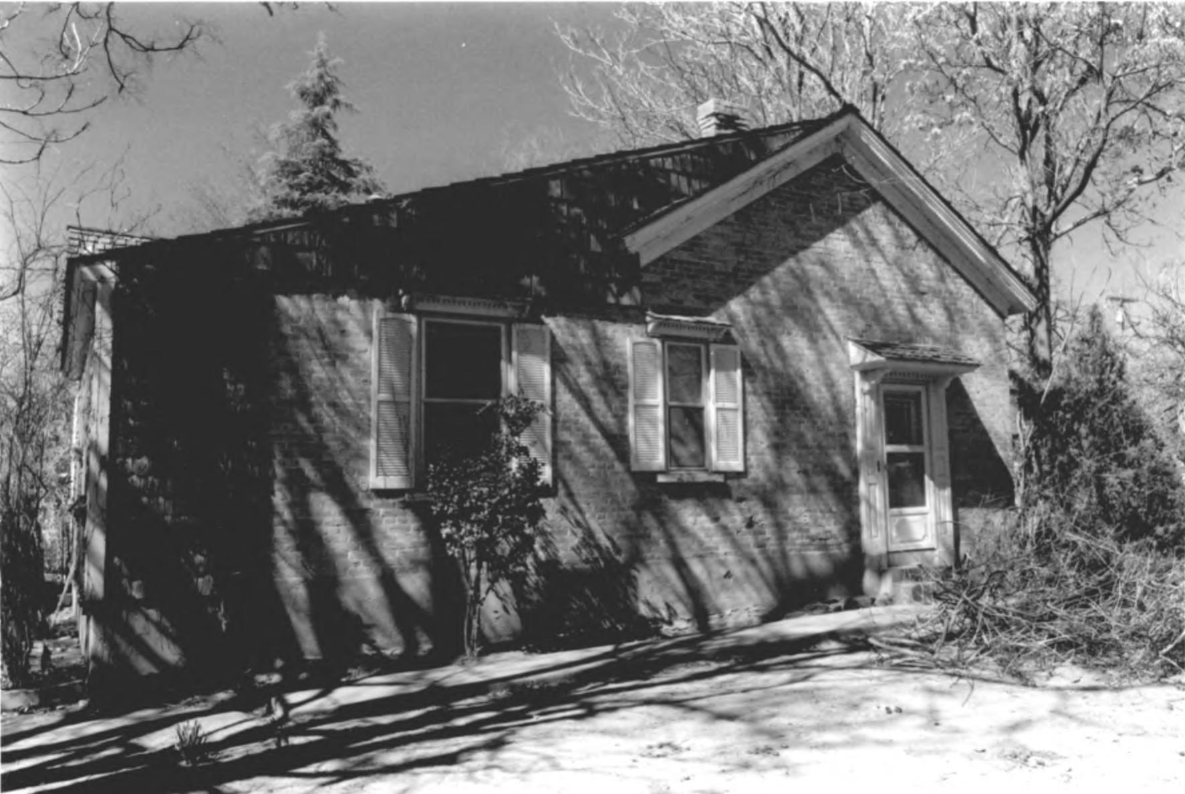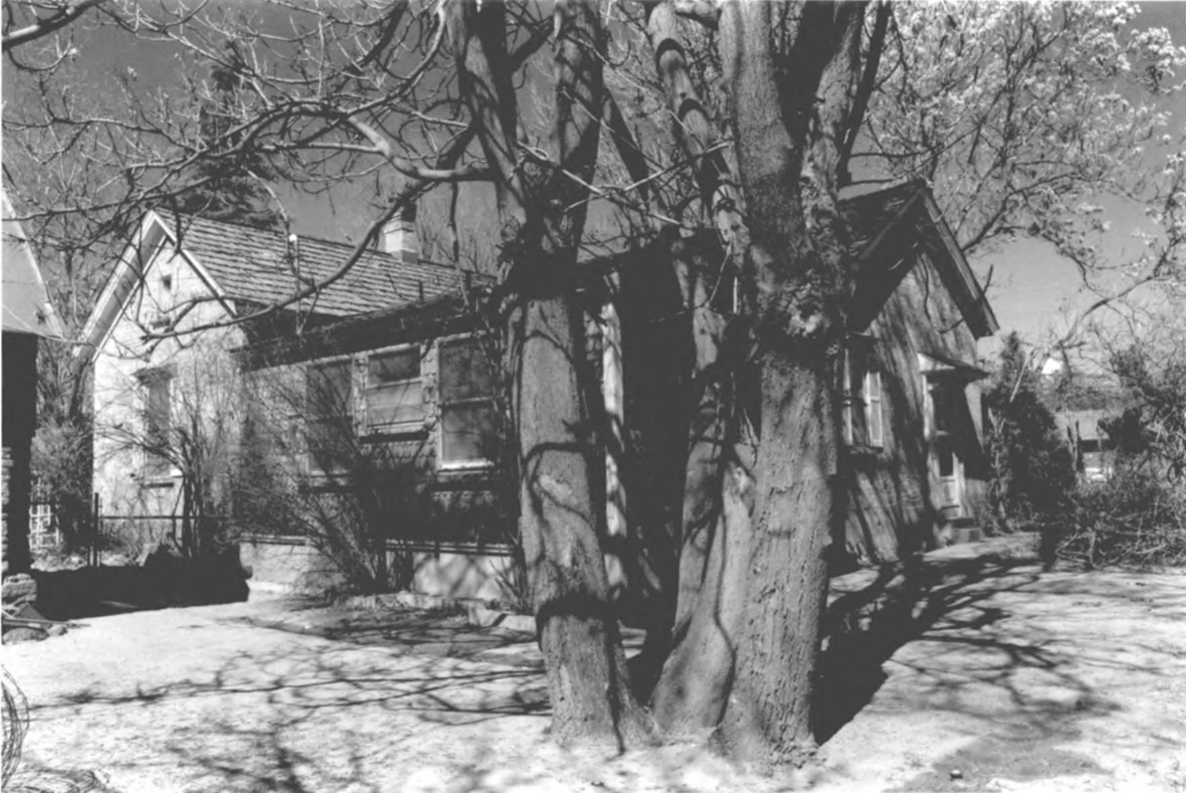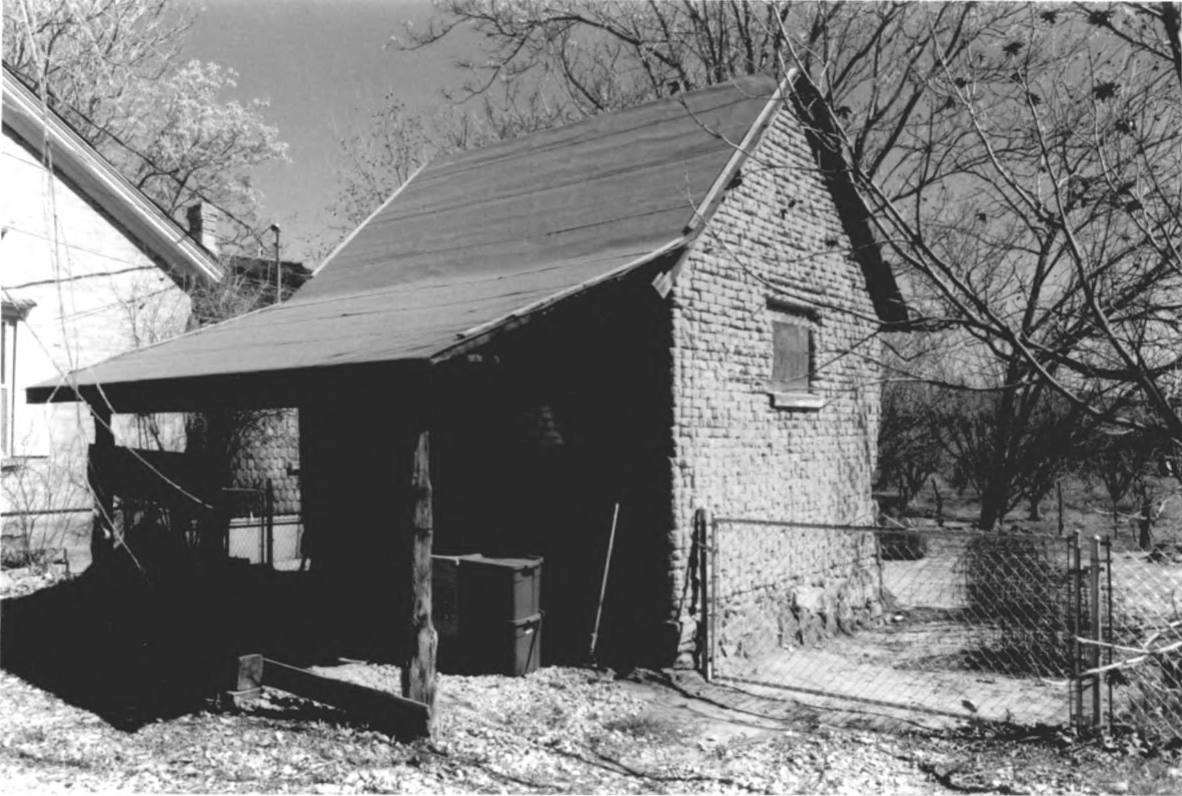
WASHINGTON COUNTY HISTORICAL SOCIETY (Washington County, Utah)
LEMUEL & MARY ANN LEAVITT HOME
Santa Clara, Utah
LOCATION
1408 Quail StreetSanta Clara, UT 84765
37° 7' 58" North Latitude, 113° 39' 18" West Longitude
DESCRIPTION
The Lemuel & Mary Ann Leavitt House, built c.1900, is a one-story, brick, Victorian Eclectic-style building on a sandstone foundation, with a wood shake-covered roof. Although somewhat altered now, the house began as a hall/parlor plan, and then received later additions. Other alterations have also been made to the house which have slightly obscured its original form. The lot is narrow and deep, with several mature deciduous and coniferous trees surrounding the property, and a small orchard and grape arbor behind the house. One outbuilding, a brick granary, is located to the south of the house.Trying to determine the original style and date of the house is slightly perplexing2. The front portion is a basic hall parlor-type house with a centrally placed chimney, and one room (north) slightly larger than the other. The front(west) facade has four bays, with the two inner bays being entryways, and is slightly asymmetrical, mainly because the left window is larger than the right. Both of these windows have brick relieving arches, as do those on the north facade, but whether the larger window was originally the size of the smaller is unknown; the arch for this window appears to be original but the window could have been enlarged when the interior was modified in the c. 1970s. The two front windows and the window on the north facade have recent glazing and sash replacements, the remaining windows on the historic portions of the house have wooden, two-over-two, double-hung sashes. The two front doors have recent wooden, Colonial Revival door surrounds, and the south doorway has been walled over on the interior, though the exterior has not been altered. A Bungalow-style porch was added probably c. 191 Os or later, and features two wooden, battered columns resting on concrete plinths connected by a concrete wall enclosure.
The rear ell is constructed flush with the north facade and has a gable end and centrally-placed chimney. Also connected to this addition is another section which is attached to the south of, and behind, the main part of the building. This section had a flat roof that, according to local tradition, was used for drying fruit in the sun. As was mentioned the house is of the same salmon-colored brick laid in a common-bond pattern throughout, and wall widths vary between twelve and eighteen inches thick. More recently, a small addition was constructed to the south of the rear addition to add closet and bathroom space. This made the exterior wall flush with the south facade. The addition is a wood-frame assembly covered in wood shake siding. The gable roof of the ell was extended to cover this addition, thereby flattening the pitch of the gable, but this is only apparent from the rear of the house.
The interior received a major renovation in the c. 1970s. This included cutting out portions of the doorways, completely paneling the southwest room in a Colonial Revival style, and placing a corner fireplace in each of two original rooms. The kitchen was also remodeled at this time with new cabinets and flooring.
Slightly to the south of the house is located a granary (121 x 14') constructed of soft-fired brick which is heavily weathered and starting to "melt" giving it the appearance of adobe. The building is on a raised, basalt rubble foundation and has a rolled-asphalt roofing, gable roof. Connected to the roof on the west side is a shed roof supported on three juniper posts. There are no other outbuildings.
The property is surrounded by several trees, both deciduous and coniferous, with some fruit trees and a grape arbor in the rear yard. The yard around the house is enclosed with a chain-link fence. Little appears to have been changed on the property except for the addition of a gravel drive in front of the granary, and some landscaping in front of the house.
Although the house has undergone renovation and alteration, the form and original massing remain with some nonhistoric applications which only slightly alter the original feeling. The house, grounds, and outbuilding appear to be eligible for nomination.
HISTORY
The Lemuel and Mary Ann Leavitt House, built c. 1900s, is significant for its association with the "Cotton Mission and Settlement: 1861-1900," and the "Early Twentieth-Century Development: 1900-1940s" category of the "Historic and Architectural Resources of Santa Clara, Utah," Multiple Property Nomination. The Leavitt House is an example of a fairly typical dwelling for the period in the area. The expansion of the building traces the increased need for space as Lemuel Leavitt, a farmer, had an increasing number of children, possibly up to sixteen who could have lived in this house. Leavitt was called by Brigham Young, President of the Church of Jesus Christ of Latter-day Saints (LDS) at the time, to colonize several areas during the early settlement period of Utah. Even though Leavitt was a successful colonizer, the difficult circumstances in Santa Clara allowed for his large family only a modest house in which to live. Although portions of the house have received nonhistoric modifications, the overall form and feeling of the house remains which retains the original historic integrity and association with the history of Santa Clara.The "Cotton Mission and Settlement" period was one of expectation for the continued viability of Santa Clara and surrounding communities. After visiting the region in 1861, the Church of Jesus Christ of Latterday Saints'(LDS) President Brigham Young called several hundred families to settle in the area to assist with the production of cotton which was found to grow well in the warm region. A large percentage of these families were Swiss converts to the LDS church who had recently emigrated to the state and had a knowledge of raising grapes, another plant found to grow well in the area, for the production of wine for the sacrament and for sale. The Swiss immigrants settled in the area which would become the presentday community of Santa Clara. Just weeks after the their arrival a long period of rain struck the region causing extensive flooding which destroyed the fort and original settlement. The earlier English speaking settlers then moved into the area occupied by Swiss immigrants which incited minor cultural clashes that took years to resolve. Cotton production, which was the impetus for settling the region, declined for various reasons in the following decades until it was almost nonexistent by the turn of the century. But the warm climate was found to be ideal for raising fruit, and fruit production became the main occupation of the residents of Santa Clara. In fact the raising and selling of fruit would remain Santa Clara's chief resource for more than the next half century.
The "Early Twentieth-Century Development" period saw little change from the previous period in Santa Clara. Fruit production was the chief occupation and source of income for the residents. The population grew but at a very slow pace. Because of its remoteness and climate, few people were attracted to Santa Clara as a place to live. But families expanded enough to require a larger replacement for the meeting house and the construction of a new school in the early part of the century. The fruit industry expanded greatly as means of transporting the produce improved. Trucks were purchased by some shippers to sell the fruit in out of state markets. Although the railroad never made it to the region, a major highway, the "Arrowhead Trail" was constructed right through Santa Clara in the 1920s. This brought many travelers to the area who bought fruit in the city at roadside stands. With the highway also came increased tourism which brought more business to the area, although mainly to St. George, the largest settlement in the region. Santa Clara thrived on the fruit industry until the Interstate-15 project bypassed the area in the 1970s.
Lemuel Leavitt purchased the property, of which this was a parcel, on August 21,1883, through a Probate Judge Deed from J. M. Macfarlane, Probate Judge of the county. Leavitt had been called to the Indian Mission in Santa Clara in the late 1850s to teach the Indians how to raise crops in the arid climate. Lemuel Leavitt was born on November 3,1827, in Compton, Quebeck, Canada to Jeremiah and Sarah Studevant Leavitt. His family moved to Nauvoo, Illinois, to join the Mormon settlers there, but because of persecution, they moved to Mount Pisgah, Iowa. Jeremiah returned to Illinois for provisions and while there contracted an illness and died, leaving Lemuel to assist his mother in providing for five siblings. After moving to Bluff, and then Trade Point, Iowa, Lemuel left his family to continue to Salt Lake City where he built a small cabin to house his family which arrived in October 1849.
Lemuel then married Laura Melvina Thompson in Salt lake City on May 24, 1851.3 Laura was born December 18, 1833 in Lavinia, New York, a daughter of Ezra and Amanda Butler Powell Thompson. Shortly after their marriage, Lemuel and Laura moved to the Tooele Valley, southwest of Salt Lake, along with several others, to settle the area. Then in 1856 he was called to help settle the Cache Valley, ninety miles north of Salt Lake City. After only a short time, Lemuel was again called by Brigham Young to help in the Indian Mission in the extreme southwest corner of present-day Utah, 400 miles from the Cache Valley. He was asked to help teach the indigenous tribes how to raise crops and cultivate the soil. After approximately six years in Santa Clara, Laura died, and shortly afterward one of Lemuel's young daughters died leaving him with seven children to raise.
Within a year after these events, Lemuel was called to Nebraska to accompany emigrants to Utah. One of the emigrants was a Danish girl, Betsy Amelia Speckler, daughter of Edward and Emily Mortensen Speckler of Copenhagen, Denmark. Lemuel asked her to marry him, and they were married October 13, 1863. They were only married for four years, and had one child, when Betsy died, on August 4, 1867. Sometime after this, (no date is provided) Lemuel met Mary Craig, a widow, and mother of five children. Even though they had many children between them, they felt that their union would make it easier to raise their families, and so they married (no date provided). They were not together long when Mary Craig died (no date provided). Sometime later he married another widow, Mary Ann Morgan, on November 17,1873. Mary was the daughter of Thomas and Esther Holder Morgan of Whitecroft in Newland, Gloucester, England. She later had two children with Lemuel.
Four years later, in 1877, another call came to help colonize a settlement just over the border in Bunkerville, Nevada. Just prior to this he married another widow, Rebecca Gibbons Waite, who had six children. He moved this family to Bunkerville, and made several trips between the two families until Rebecca died in 1889. After her death Lemuel moved her children who were still living at home to Santa Clara to be with Mary Ann and her family. It is during this period that the house was possibly constructed to house all of the children. No information is provided on Lemuel after this date. He probably remained in Santa Clara with his family until his death on October 14,1916. Mary Ann passed away on January 12, 1922 in Santa Clara, and the house remained with her son, Lorenzo Calvin Leavitt, who did not take official title for another seven years, on November 11,1929.
Lorenzo Leavitt was born on November 16, 1874, in Santa Clara, and married Susetta Hafen on March 31, 1896 in the St. George LDS Temple. Lorenzo, like many of the first settlers of Santa Clara, was a cattle rancher and a farmer. Unfortunately, no other information is given of him. Susetta Hafen was born on March 19, 1877, in Santa Clara to John G. and Susetta Boshard Hafen. No other information is provided for her either. Lorenzo died on February 24, 1957, and Susetta followed him in death on December 27,1970, in Salt Lake City, Utah. They had 10 children, one of which, Fay L. Gates, became owner of the house in 1972. The house remains with the family to this date.
The Leavitt house is a good example of the transitional character of the architecture at the turn of the century. The salmon-colored brick, found on many of the homes in the region, became available to the area in the late 1870s or early 1880s, and allowed for greater variation in use for Victorian-style architecture. Although Classical in form, the Victorian influence in the architectural details is readily apparent. Because many of the settlers in Santa Clara struggled to make an income for many years, the architecture of their homes remained in the simple, unembellished Classical style even after Victorian styles became common in other parts of the state. Those who saw success in their farms began to build or alter their present homes in the Victorian styles, mainly the Victorian Eclectic which enlisted such details as asymmetrical facades, bay windows, arched window and door openings, wooden shingles on the vertical surfaces, decorative brickwork, and leaded-glass windows. The Leavitt house combines a Classical, hall parlor house type with many of the Victorian Eclectic features common from 1885-1910.4 Although some alterations have been made to the house, the changes are reversible, and the overall form and massing of the building remains. In spite of the alterations, the Leavitt house still chronicles the developing history of Santa Clara.
According to tax file information, the entire rear portion of the house is an addition, but the same brick is used on the entire building and there are no seams in the brick that would indicate any additions. Also, there is at least one other house in Santa Clara, the George & Bertha Graft House (listed on the National Register of Historic Places, 1998), that is fairly similar in plan and construction to this one.
The tax file provides a construction date of 1911, but the house appears to have been built earlier than this. A surviving daughter of Lorenzo Leavitt, Fay Leavitt Gates, says that she was born in the house in April 1903.
The "Brief History of Lemuel S. Leavitt" states that his family arrived in 1859, and at about this time he married, but their marriage date in the LDS church Ancestral File is listed as 1851, so the 1859 date is probably a misprint.
Put on the National Register of Historic Places (#1999000215) on February 12, 1999.
BIOGRAPHY
Lemuel & Mary Ann Leavitt TBD.PHOTOS
 Front of the Leavitt home |
 Side of the Leavitt home |
 Side and back of the Leavitt home |
 Granary behind the Leavitt home |
Other photos on the web:
Photos from the National Register of Historic Places nomination form
REFERENCES
National Register of Historic Places, Inventory - Nomination FormA Brief History of Lemuel S. Leavitt
Unpublished family history, no date provided.