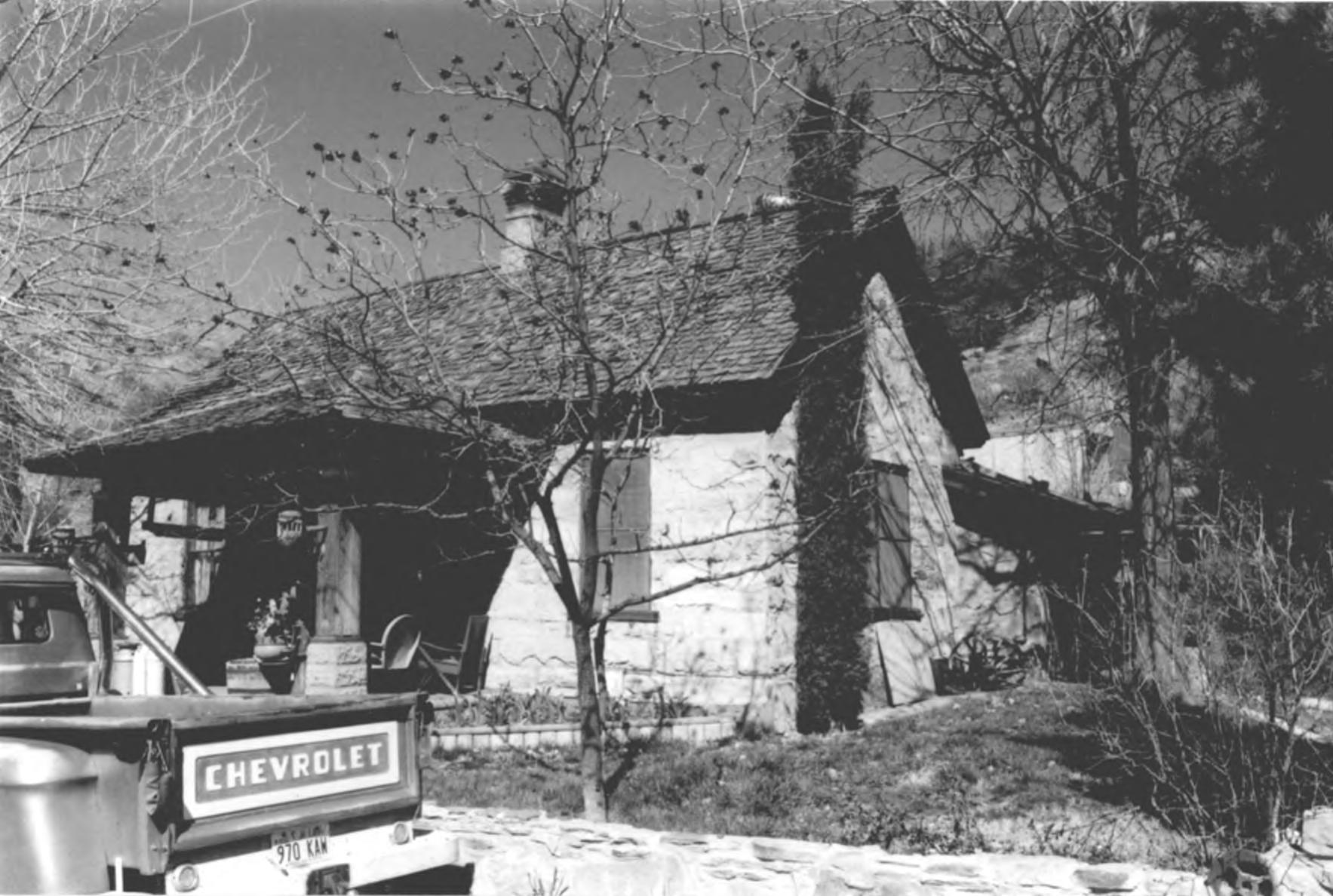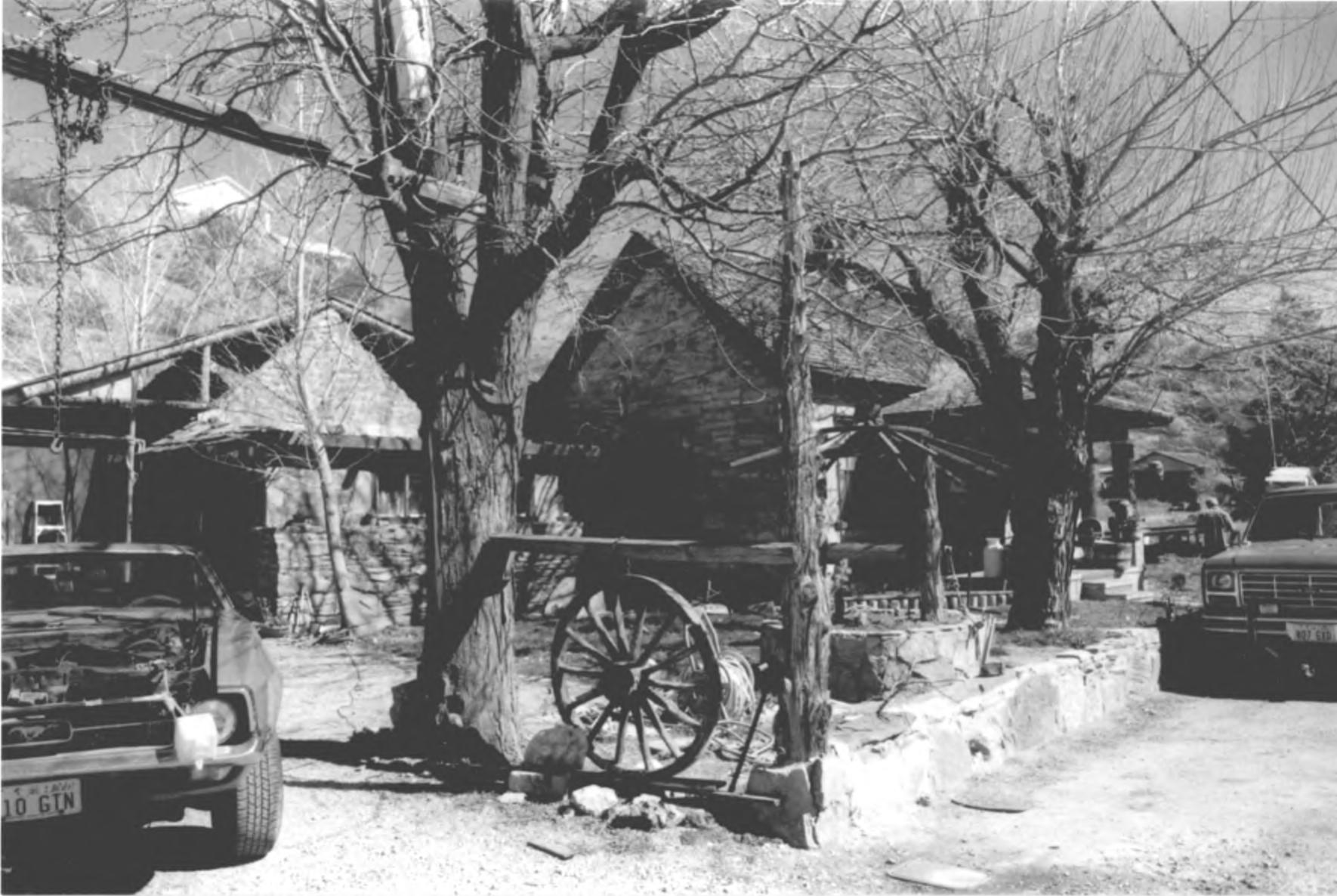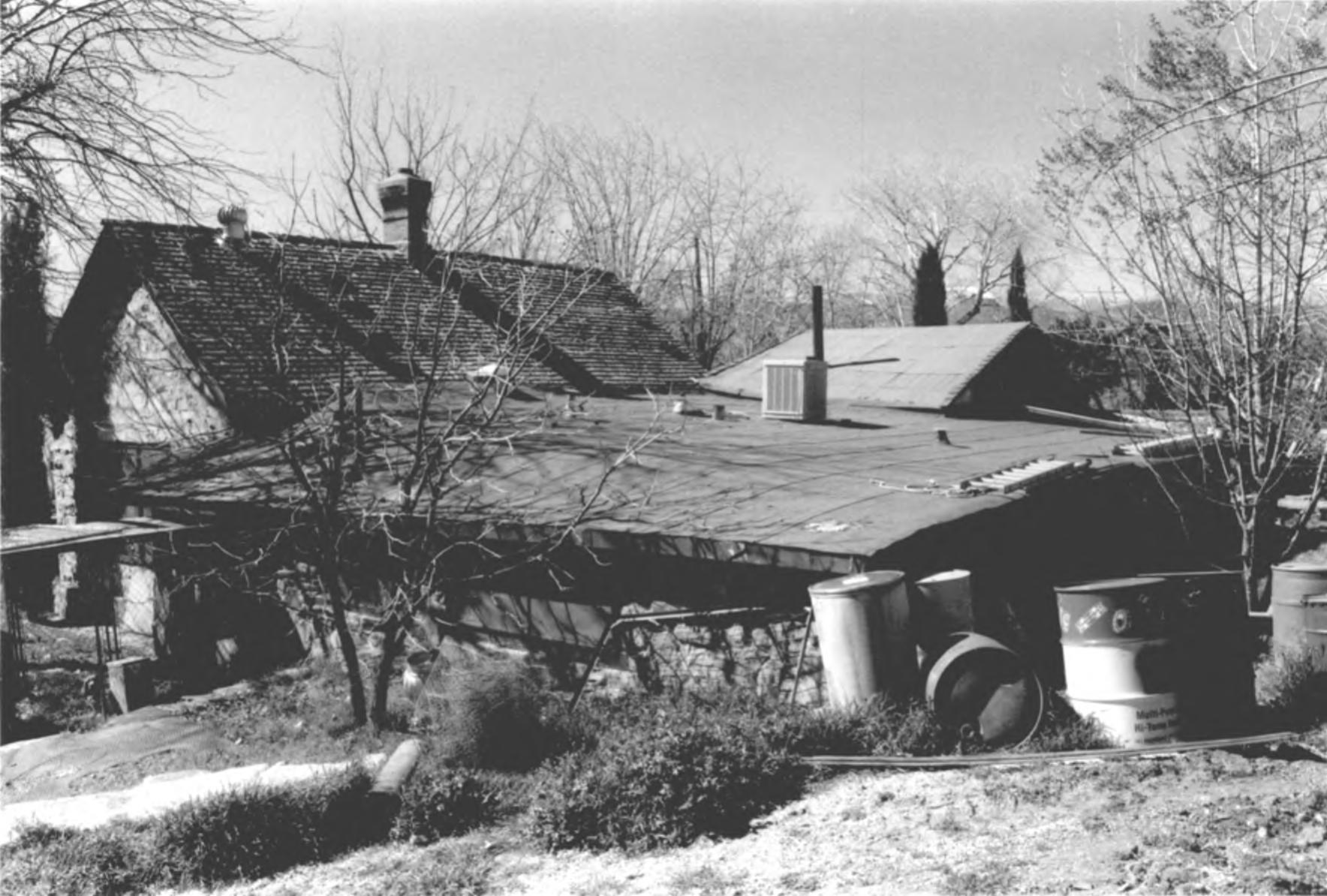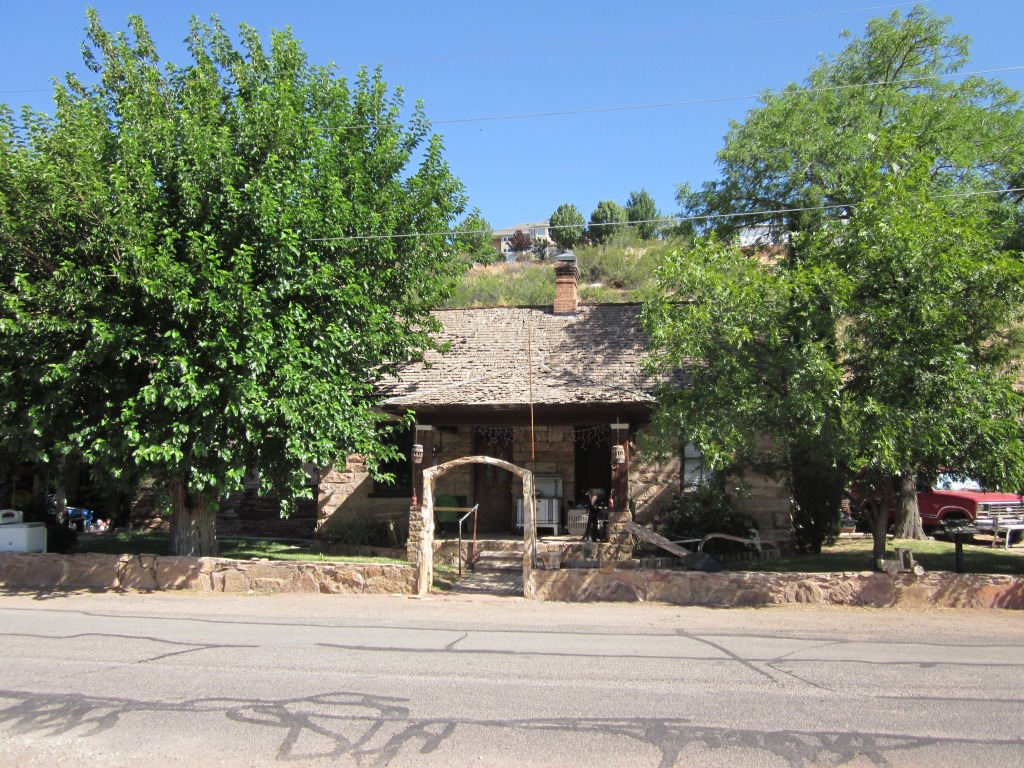
WASHINGTON COUNTY HISTORICAL SOCIETY (Washington County, Utah)
FREDERICK (JR.) & MARY F. REBER HOME
Santa Clara, Utah
LOCATION
3334 Hamblin DriveSanta Clara, UT 84765
37° 8' 1" North Latitude, 113° 39' 32" West Longitude
Beginning AT PT ON N LN OF JACOB'S LANE BEING N 0°46'25" W 717.15 FT ALG SEC/L FM W 1/4 COR SEC 16 T42S R 16W TH S 86°48' W 58.55 FT ALG N LN JACOB'S LANE; TH N 04°30'E 174.28 FT; TH N 80 0 22'30"E 174.28 FT ; TH N 80°22'30"E 51.30 FT TO A PT ON F/L; TH S 78°34'E 78.10 FT ALG F/L & EXTN TO PT BEING F/L FM S; TH S 02°50'E 158.72 FT ALG SD EXTN & F/L TO PT ON N LN JACOB'S LANE; TH S 86°48'W 90.33 FT ALG N LN JACOB'S LANE TO P.O.B.
0.54 acres
DESCRIPTION
The Frederick (Fritz), Jr. and Mary F. Reber House is a Classical-style, stone, hall-parlor type on a stone foundation, with a wood-shingle-covered, gable roof. Some additions and modifications have been made to the house at various times including two additions off of the rear and the incorporation of a stone house/granary to the northwest of the main house. The lot is fairly large based at the foot of a hill, and includes some mature deciduous and coniferous trees. There are some small, noncontributing outbuildings and structures located on the property as well.The main house is actually the second one built on the property and incorporates the first dwelling, which was used later as a granary, as a recent addition. The native sandstone walls are laid in a random-ashlar pattern up to the square, and the gable ends are laid in a coursed rubble pattern. The original building is a hall-parlor plan with a four-bay, symmetrical facade. The two central bays are entryways into either of the two front rooms and are accessed through a covered, concrete porch. The porch roof is Bungalow style, probably added c. 191 Os. It is hipped, with a wide overhang, and supported on square, wooden piers on sandstone plinths. The windows on the original part of the house appear to be the original two-overtwo, double-hung, wooden sashes. A coupled window of the same type is located on the east gable end.
The interior has been somewhat altered over time, with some of the interior walls in the rear addition having been removed. The east wall of the stone granary is now an interior wall and the granary is used as a bedroom. The original exterior stone walls at the south west corner of the house are now interior walls. The front two rooms are separated by a centrally placed interior wall. This wall has a fireplace which opens into both rooms, and retains the original chimney.
Several additions have been constructed onto the building. The earliest was a wood frame-and-siding lean-to constructed off the rear of the house in c.1918. This originally started as a single bedroom and a screened porch. When the current owner bought the house in the early 1970s this addition held two bedrooms and a kitchen. Another addition was added to the rear of this by the current owner in the 1970s. After this was constructed he faced both additions with sandstone, covering the original wood siding of the first addition. (See photo #3) The current owner also built a rock-faced addition to incorporate a dilapidated stone-rubble house/granary. The roof was missing from the granary so a larger one was constructed that connects to the rear additions of the main house and completely covers the granary. (See photo #1) Connected to the west side of the granary is a wood frame and rock veneer garage, constructed at approximately the same time as the other additions, c. 1970s. According to the owner, when he purchased the house a stream ran between the house and the granary until he connected the two and diverted the stream. He has also constructed a stone false well, and a stone archway and fence along the front of the property, none of which are contributing. Although the additions have altered the buildings (granary, and c.1900 house), they appear to have been accomplished in such a way as to be removable without damaging the original existing structures, making these buildings eligible. The yard is located at the base of a hill side and the house is only slightly set back from the street. There are several deciduous trees located around the property and a small garden behind the house. Some of the trees could possibly be from the period of the house's construction. There is a small, non-contributory shed behind the house and no other outbuildings.
HISTORY
The Frederick (Fritz), Jr. and Mary Reber House is significant for its association with the "Cotton Mission and Settlement: 1861-1900," and the "Early Twentieth-Century Development: 1900-1940s" categories of the "Historic and Architectural Resources of Santa Clara, Utah," Multiple Property Nomination. The Reber House, built c.1900, is a later example of a Classical-Style, hall parlor house that was preferred by many of those who settled in Utah. The contrast between the modest stone granary (c.1885, now connected to the house) that was the original dwelling for the Rebers, and the later house chronicles the change in circumstances that was experienced in the area during the latter part of the nineteenth century when fruit production became an important source of income for the community. Although additions have been made to it, the house and the enclosed granary remain recognizable entities that are eligible in their documentation of Santa Clara's history.The "Cotton Mission and Settlement" period was one of expectation for the continued viability of Santa Clara and surrounding communities. After visiting the region in 1861, the Church of Jesus Christ of Latterday Saints'(LDS) President Brigham Young called several hundred families to settle in the area to assist with the production of cotton which was found to grow well in the warm region. A large percentage of these families were Swiss converts to the IDS church who had recently emigrated to the state and had a knowledge of raising grapes, another plant found to grow well in the area, for the production of wine for the sacrament and for sale. The Swiss immigrants settled in the area which would become the presentday community of Santa Clara. Just weeks after the their arrival a long period of rain struck the region causing extensive flooding which destroyed the fort and original settlement. The earlier English speaking settlers then moved into the area occupied by Swiss immigrants which incited minor cultural clashes that took years to resolve. Cotton production, which was the impetus for settling the region, declined for various reasons in the following decades until it was almost nonexistent by the turn of the century. But the warm climate was found to be ideal for raising fruit, and fruit production became the main occupation of the residents of Santa Clara. In fact the raising and selling of fruit would remain Santa Clara's chief resource for more than the next half century.
The "Early Twentieth-Century Development" period saw little change from the previous period in Santa Clara. Fruit production was the chief occupation and source of income for the residents. The population grew but at a very slow pace. Because of its remoteness and climate, few people were attracted to Santa Clara as a place to live. But families expanded enough to require a larger replacement for the meeting house and the construction of a new school in the early part of the century. The fruit industry expanded greatly as means of transporting the produce improved. Trucks were purchased by some shippers to sell the fruit in out of state markets. Although the railroad never made it to the region, a major highway, the "Arrowhead Trail" was constructed right through Santa Clara in the 1920s. This brought many travelers to the area who bought fruit in the city at roadside stands. With the highway also came increased tourism which brought more business to the area, although mainly to St. George, the largest settlement in the region. Santa Clara thrived on the fruit industry until the lnterstate-15 project bypassed the area in the 1970s.
The Reber house was constructed in c.1900 on property which shows in the title abstract as being held by John S. Stucki through a probate judge deed. The title abstract for this property begins in 1893, and could not be traced back earlier, so whether this was a formality or the Stucki's actually owned the land is not known. A fairly detailed account of the house and its construction was provided by Avonell Milne, a descendent of the Rebers, who states that Frederick quarried the rock in 1900 which was used for the walls of the house. The quarry was located three miles from the building site and it took a day to cut and hall a load. She states that a Mr. Horsely was the mason, and he took six months to lay the twenty-inch thick walls. The west room was used as a kitchen and living area, and the east room as a bedroom. According to the current owner, the stone granary/cellar, which is now attached to the house, was where the family lived while this house was being constructed, and then was used as a granary after they moved into the new dwelling. He said he had heard that the granary was constructed c.1885.
Frederick "Fritz" Reber was born in Shangnau, Canton Berne, Switzerland on May 14, 1862 to Friedrich (Frederick) and Anna Maria Lanz (or Lantz) Reber. He married Mary Frie, daughter of Rudolph and Barbara Naegle Frie, on October 2, 1884, in the St. George LDS Temple. Mary was born June 6, 1864, in Santa Clara, Utah.
Fritz appears to have worked at several trades. According to his obituary he was a farmer and an adobe brick maker. Whether the brick making continued after his parents retired from the trade (both of whom were adobe brick makers) is not know. Apparently he also assisted in the construction of the road between St. George and Enterprise in 1919, handling the powder charges to blast away earth. An unfortunate accident occurred when a stick of powder exploded while he was tamping it which resulted the amputation of his right hand.
Mary attended schools in Santa Clara before marrying Fritz. Together they had five children, four of whom passed away before their parents. Mary was locally known as an expert vegetable and flower gardener, and was a member of the Santa Clara Swiss Chorus. She was active in the IDS church, serving as Primary Association president, and singing in the ward choir. Mary passed away on February 15, 1951. In January 1954, the house was deeded to their only son, Leo, but Fritz continued to reside there until his death on November 10, 1958.
The various styles that make up the Classical category were the first forms used during the settlement period of Utah (1847-1890). These styles originated in the late-eighteenth century as the newly independent nation sought Classically-inspired ideas as a national style. Popular on the East-Coast following the Revolutionary War, the Classical styles filtered West with the expanding population during the 1830s and '40s. The Georgian, Federal, and Greek Revival were the three principal styles, although there are Classical types which do not contain stylistic elements for any one of these particular formats. These styles were based on Classical principles including geometrical, rectangular composition and symmetrical balance. The elements could be found in every type of architecture, from small, single-room log or adobe cabins, to large stone mansions and meetinghouses.
The most commonly found floor plan used in conjunction with the 19th-century Classical styles in the state was the hall parlor. Composed of two rooms, one larger than the other, the single-room deep hall-parlor house used a symmetrical three or five-bay facade to disguise the asymmetricality of the plan. The plan was based on ancient English types, but was ubiquitous in America.
Although the Fritz and Mary Reber house has received several additions to the rear and side, the main house stands out individually when viewed from the street, and still retains most of its integrity. The nonhistoric additions detract from, but do not endanger the original structures (the house and the granary), and could be removed with little damage to the structure. Despite the additions, the house chronicles the development, not only of the Reber family, but also of the city of Santa Clara, and is a fairly well-known local landmark.
Put on the National Register of Historic Places (#1999000214) on February 12, 1999.
BIOGRAPHY
Frederick (Jr.) and Mary F. Reber TBD.PHOTOS
 South/front and west sides of the home (J. Cory Jensen, March 1998) |
 South/front and east sides of the home (J. Cory Jensen, March 1998) |
 North and east sides of the home (J. Cory Jensen, March 1998) |
 WCHS-01153 South side of the home in 2011 |
Other photos on the web:
Photos from the National Register of Historic Places nomination form