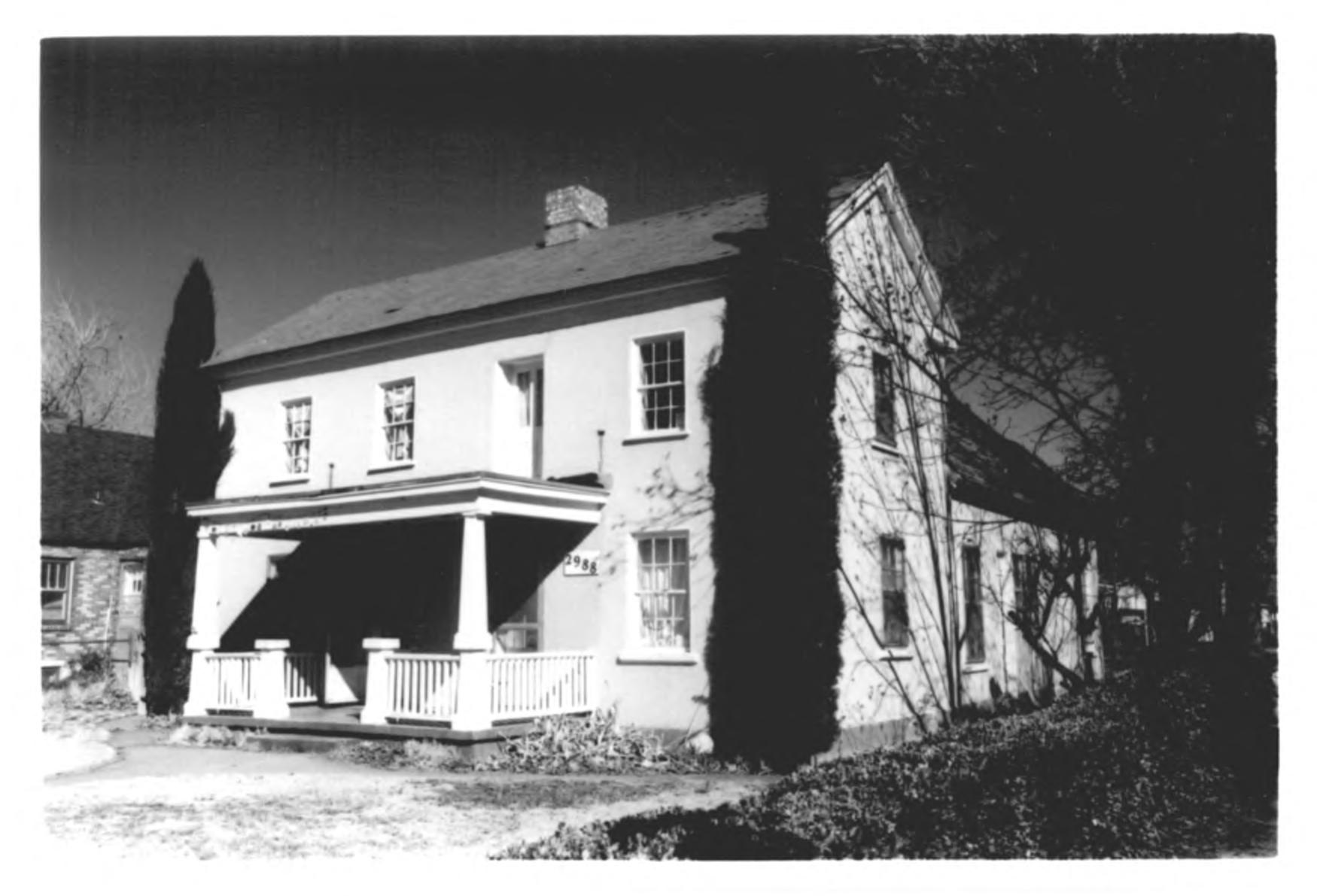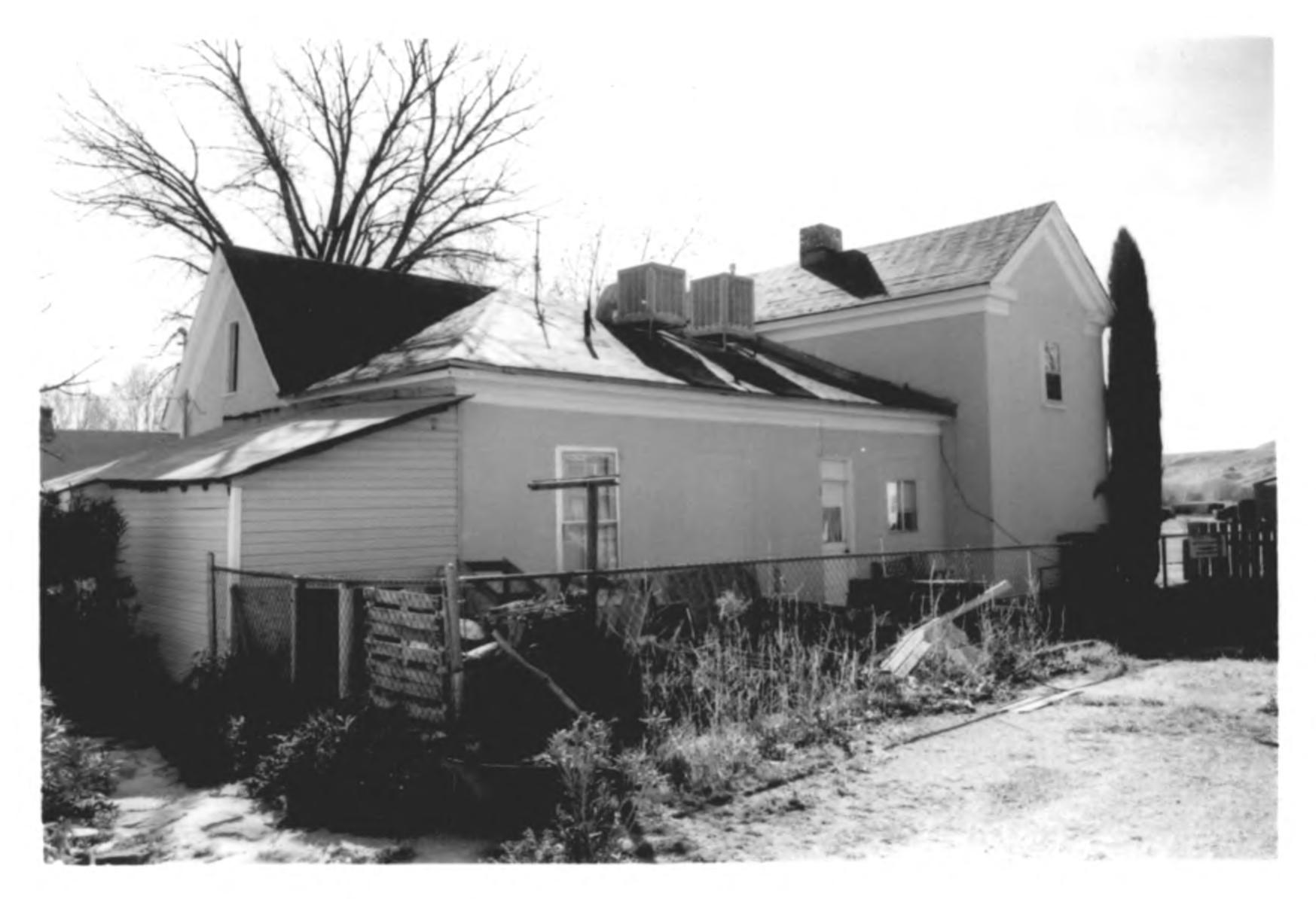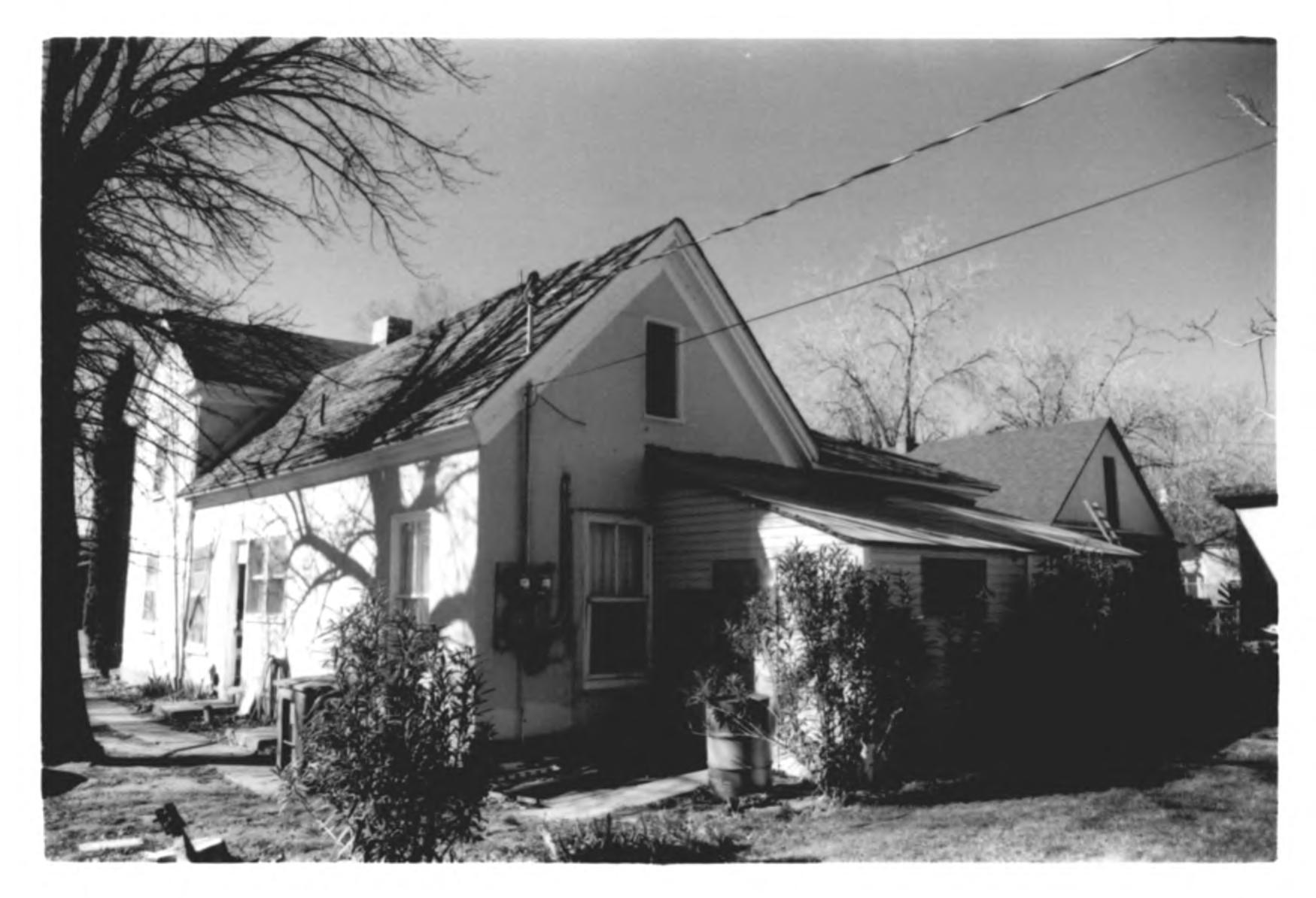
WASHINGTON COUNTY HISTORICAL SOCIETY (Washington County, Utah)
FREDERICK & ANNA MARIA REBER HOME
Santa Clara, Utah
LOCATION
2988-2990 Santa Clara DriveSanta Clara, UT 84765
37° 7' 59" North Latitude, 113° 39' 9" West Longitude
Beginning SE COR LOT 1 BLK 22 Santa Clara Town & Field Survey TH N 87 FT; TH W 47 FT; TH S 87 FT MIL TO S B/L LOT 1; TH E 47 FT TO P.O.B.
DESCRIPTION
The Frederick and Anna M. Reber House, built c. 1870s is a two-story, stucco, Greek Revival-style house on a stone foundation with an asphalt-shingle-covered, gable roof. The house is a double-cell plan, although it gained a few additions over the ensuing years. The Greek Revival styling belies an earlier construction date, but older architectural styles tended to persist in the more rural communities of Utah. The property barely contains the house, having been parceled-off over the past few decades, leaving no room for outbuildings which more than likely existed at one time.The main segment of the house has a four-bay, symmetrical front(south) facade, with two windows, one above the other, centrally placed on the two gabled ends. On the west facade, however, the lower window was at some unknown time enlarged to make an entryway, which was then subsequently stuccoed over. All of the windows on the original house are six-over-six, wooden, double-hung sashes. Many of the windows have aluminum storm windows placed over them, and all retain the original wooden sills. The two lower-level, front entryways are placed next to each other at the center of the facade and are accessed through a covered, concrete porch. The Bungalow-style porch is surrounded by a wooden balustrade, with a wooden, battered column in each corner supporting a flat porch roof. The roof acts as a balcony with access through a doorway at the second level, although the balustrade has been removed. This doorway was probably originally a window, enlarged when the porch was added c. 191 Os. The large, centrally placed brick chimney has been partially rebuilt from the roof ridge line up. All of the original cornice trim and boxed returns remain on the building.
The cross wing contains three segments which appear to have been added at various times. The first one is flush with the east facade and is approximately the same length as the original house, although it is only one and one-half stories. This addition was probably constructed not long after the original house, possibly c. 1880s. It has the same type of cornice moldings, but does not have the cornice returns of the main house. The windows are taller than those on the original portion, and are wooden, two-over-two, double-hung sashes. This addition retains the original wooden shingles. Another addition was connected on the west side of this addition and to the rear of the main house, and was possibly constructed c. 1890s. This addition features a hipped roof, and similar windows to the other addition, although one has been stuccoed over and another shortened. The doorway appears original and retains its transom. A small wood-frame and wood-siding lean-to shed was built as an appendage to this addition possibly c. 1910s.
The yard is quite small, with only a front lawn, and small side yard enclosed by a chain-link fence. Two large, mature deciduous trees and a hedgerow are located on the east side of the house and yard, and two large, mature juniper trees are located near the front corners of the house. There are no outbuildings on the property. Even though the house has received several additions and a few alterations, these have all been from the historic period and do not deter its eligibility.
HISTORY
The Frederick and Anna Reber House is significant for its association with the "Cotton Mission and Settlement: 1861-1900," and the "Early Twentieth-Century Development: 1900-1940s" categories of the "Historic and Architectural Resources of Santa Clara, Utah," Multiple Property Nomination. The Reber House, built c. 1870s, personifies the prosperity attained by some after the initial resettlement of Santa Clara following a devastating flood in 1861. Except for the later front porch and additions, the house is a classic example of the Greek Revival style which survived in Utah for many years after becoming outdated in other parts of the United States. The Greek Revival and simple, vernacular classicism were the preferred styles for architecture during the early years of Santa Clara.The "Cotton Mission and Settlement" period was one of expectation for the continued viability of Santa Clara and surrounding communities. After visiting the region in 1861, the Church of Jesus Christ of Latter-day Saints'(LDS) President Brigham Young called several hundred families to settle in the area to assist with the production of cotton which was found to grow well in the warm region. A large percentage of these families were Swiss converts to the IDS Church who had recently emigrated to the state and had a knowledge of raising grapes, another plant found to grow well in the area, for the production of wine for the sacrament and for sale. The Swiss immigrants settled in the area which would become the present-day community of Santa Clara. Just weeks after the their arrival a long period of rain struck the region causing extensive flooding which destroyed the fort and original settlement. The earlier English speaking settlers then moved into the area occupied by Swiss immigrants which incited minor cultural clashes that took years to resolve. Cotton production, which was the impetus for settling the region, declined for various reasons in the following decades until it was almost nonexistent by the turn of the century. But the warm climate was found to be ideal for raising fruit, and fruit production became the main occupation of the residents of Santa Clara. In fact the raising and selling of fruit would remain Santa Clara's chief resource for more than the next half century.
The "Early Twentieth-Century Development" period saw little change from the previous period in Santa Clara. Fruit production was the chief occupation and source of income for the residents. The population grew but at a very slow pace. Because of its remoteness and climate, few people were attracted to Santa Clara as a place to live. But families expanded enough to require a larger replacement for the meeting house and the construction of a new school in the early part of the century. The fruit industry expanded greatly as means of transporting the produce improved. Trucks were purchased by some shippers to sell the fruit in out of state markets. Although the railroad never made it to the region, a major highway, the "Arrowhead Trail" was constructed right through Santa Clara in the 1920s. This brought many travelers to the area who bought fruit in the city at roadside stands. With the highway also came increased tourism which brought more business to the area, although mainly to St. George, the largest settlement in the region. Santa Clara thrived on the fruit industry until the lnterstate-15 project bypassed the area in the 1970s.
The first owner of the property on which the house is located is listed as Charles Hildebrand. But from whom he acquired the property is not disclosed in the title abstract. The abstract only lists him as quitclaim deeding the property to Elizabeth Whitmore for $700.00 on February 3, 1879. This action is clarified in a history of the family which states: "Grandmother Reber said that they bought his [Frederick's?] place from Charles Hildebrand in 1879, they had to borrow quite a sum of money...from an old lady by the name of Whitmore." So this would explain Ms. Whitmore's involvement with the property. Frederick Reber then received a quit-claim deed to the property on September 8, 1880, for $150.00. But who the actual first owner of this house was is somewhat confusing. A preceding paragraph to the sentence quoted states that Frederick Reber constructed his own home, and implies that it was later purchased by his son, Ernest. This corresponds with the title abstract. To further confuse the issue, in an interview with Frederick Reber's son, Frederick, he states the following: "He [Frederick, Sr.] rented the Stanely [possibly 'Staheli'] home. Later we moved to the Whitmore House. We planted 1000 grape vines to pay for the rent. Later on he bought Charlie Hildebrandf's] place. So whether it was the house or just the property that was purchased from Mr. Hildebrand is still a confusing matter. Unfortunately no information was discovered for Charles Hildebrand except that he was born in Amriswil, Thurgau, Switzerland in 1845. He married Wilhelmina Staheli in 1867, probably in Santa Clara. She was born in the same Swiss village as he on December 2, 1849 to Johan Georg and Sophie Barbara Haberli Staheli, and died on December 2, 1915. If this house was actually built by Mr. Hildebrand, it could have a construction date as early as the late-1860s.
Frederick Reber was born in Schuendeli, Rauchgrat, Bern, Switzerland on April 22, 1835, to Christian and Maria Gerber Reber. He worked on the Central Railroad as a switchman, and met his future wife while working on this job. He married Ann Maria Lanz, daughter of Benedickt and Anna Maria Schertenleib Lanz, on August 27, 1858, in Switzerland. Frederick and his family joined the Church of Jesus Christ of Latter-day Saints (LDS) in 1872, and emigrated to Santa Clara, Utah in 1873, where his two brothers had settled eleven years earlier. Frederick and Anna then immediately took up the trade of adobe making and masonry. According to the family history, the Rebers were responsible for the construction of the most of the larger homes in Santa Clara. Because of the destruction of the early settlement, there was a lot of work available in rebuilding the community. Apparently, the Rebers stayed with other families, or rented their homes until they could build their own. Prior to moving into their own house, the Rebers stayed in the Jacob Hamblin home, but whether they were the only family living there is not disclosed. Besides making adobes and masonry, Frederick had a vineyard (as did most of the Swiss Settlers), and probably raised cattle as well.
Frederick and Anna had eleven children. The LDS Church's Ancestral File lists another wife, Barbara Stucki Reber, but no information is given of her, only that she was born in Schangau, Bern, Switzerland about 1835. No marriage or death dates are provided, nor children. So, whether this was a polygamous marriage is not known, although none of the histories mention such. Anna Reber died July 31, 1918 in Santa Clara, and Frederick lived another 6/4 years, passing away on January 3, 1925, apparently being ran through a fence by an agitated bull.
Frederick sold the house to his youngest son, Ernest, in June 1907. Ernest was born February 6, 1876 in Santa Clara. He attended Santa Clara schools and graduated from the St. George Academy. He later served an LDS mission to Switzerland for two and one-half years. He was quite active in the LDS Church, serving for five years in the bishopric, twenty years as the ward chorister and choir member, eight years as a temple worker at the St. George Temple, and four years in the temple presidency. He married Rosina Staheli on December 23, 1896 in the St. George LDS Temple. No information is available of Rosina except that she was born on March 26, 1876, to Johan Georg and Rosina Reber Staheli. They had at least five children together. Ernest served on the Santa Clara Town Board, and the Santa Clara Irrigation Board, and is listed in his obituary as a farmer. Ernest passed away on August 19, 1950, after being crushed behind a truck while helping a neighbor unload cattle. No death date is provided for Rosina, although the title abstract shows that she deeded the property to her son R. Mervin Reber on February 27, 1954.
The various styles that make up the Classical category were the first forms used during the settlement period of Utah (1847-1890). These styles originated in the late-18th century as the newly independent nation sought Classically-inspired ideas as a national style. Popular on the East-Coast following the Revolutionary War, the Classical styles filtered West with the expanding population during the 1830s and '40s. The Georgian, Federal, and Greek Revival were the three principal styles, although there are Classical types which do not contain stylistic elements for any one of these particular formats. These styles were based on Classical principles including geometrical, rectangular composition and symmetrical balance. These elements could be found in almost every type of architecture, from singleroom log or adobe houses, to large stone meetinghouses.
Put on the National Register of Historic Places (#1998001448) on December 4, 1998.
BIOGRAPHY
Frederick and Anna Maria Reber TBD.PHOTOS
 South/front and east sides of the home (J. Cory Jensen, March 1998) |
 North and west sides of the home (J. Cory Jensen, March 1998) |

North and east sides of the home (J. Cory Jensen, March 1998)
Other photos on the web:
Photos from the National Register of Historic Places nomination form