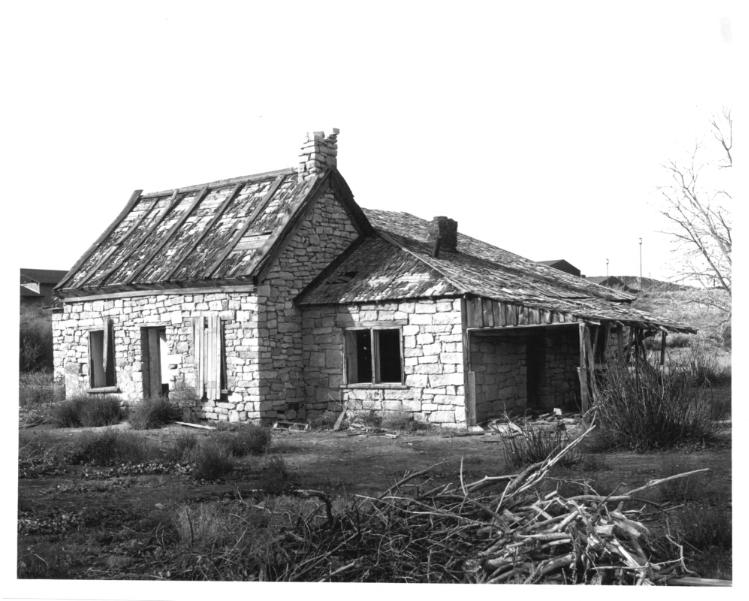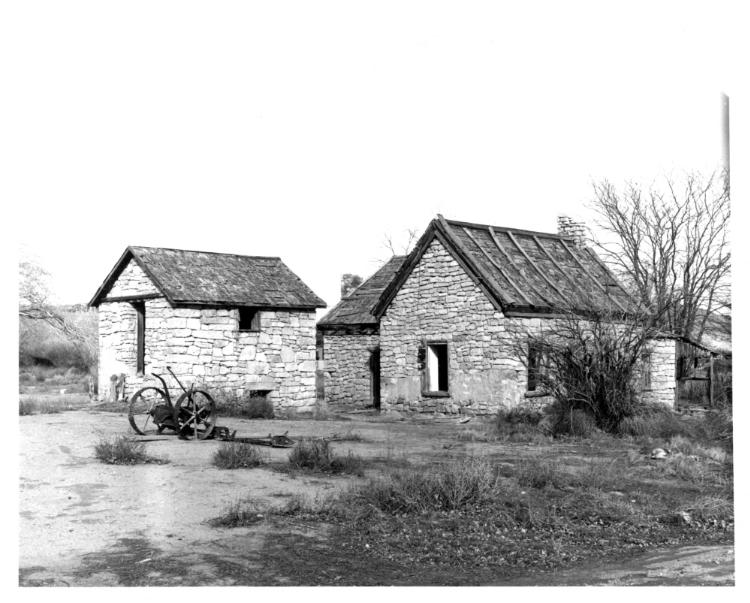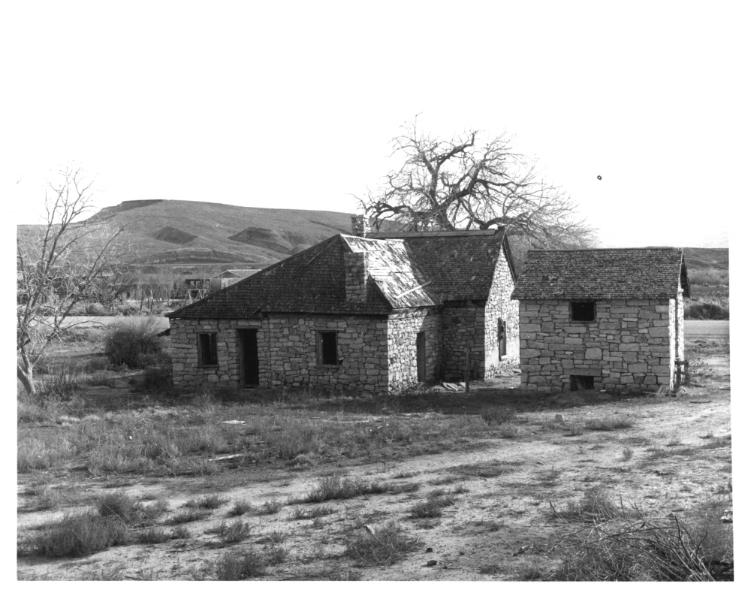
WASHINGTON COUNTY HISTORICAL SOCIETY (Washington County, Utah)
WALLACE & ISADORE BLAKE HOME
South of St. George, Utah (now Bloomington)
LOCATION
980 Manzanita RoadSt. George, UT 84790-7519 (Bloomington)
(435)673-2542
Right across the street from the Ern Larson home.
37° 2' 18.34" North Latitude, 113° 36' 19.14" West Longitude
2,521 feet MSL
DESCRIPTION
TBDHISTORY
Wallace & Isadore Blake purchased the home site and farm in June 1908 and immediately commenced construction of the house. It was constructed with native stone originally used in the construction of the Price City LDS Chapel built in 1876. The house was constructed by Dode Wirthen a local stone mason who constructed many rock buildings in Utah's Dixie. Woodwork on the house was done by Brigham Carpenter.The main structure of the Wallace Blake House is a one room, one story three bay front farm house rendered in coursed rubble limestone having one chimney of stone at the east gable end. The massing of the various sections of the structure indicate that the three bay rectangular possibly one room house was built first with a centered rear projecting bay added later to form a "T" shape plan. This rear addition has a hipped roof with an off-centered stone chimney at its rear wall.
The third addition also in stone was added as a wing to the east gable end of the original structure. This addition extends back connecting with the rear bay of the house making the overall plan somewhat resemble an "L" shape. The addition was made shortly after completion of the original structure. A lean-to shed was the last apparent addition to the building, it extended along the east side of the third addition.
Entry portals are to be found on all sides of the building and its various additions. The windows flanking the original entry on the structure are the largest and were probably two-over-two sashes or possibly six-over-six. The remainder of the windows to be found in the structure are somewhat smaller and were most likely two-over-two. The third addition has two sets of windows set side by side into the front wall of the house. All window and door tops are flat supported by wood lintels. All walls are load bearing masonry with the original portion of the house showing some evidence of stucco having been applied to the exterior of the walls. An ancillary out building used as a granary is set just to the west and has its rear wall in line with the rear wall of the second addition rear wall. This structure has a rectangular shape having a west entry. Stone used in this structure is also covered rubble and is somewhat larger than that found in the adjacent house. The roof is a gable shape having a roof slope less than that of the main house. The windows in this building are set high in the walls, set under the eaves. Their shape is basically rectangular laid out vertically. Basement windows in this structure project about two feet above the ground level with the opening supported by heavy timber lintels.
Both the main house and granary were built approximately at the same time and have walls about 18" thick, the roofs of the buildings were composed of vertically layed flat sawed lumber with shingles covering the surface. The ridge lines of the roof were capped with one of four inch boards.
The timbers used throughout the house are from Main & Trumbull, Arizona, an important source for lumber for construction projects in Utah's Dixie. Many of the original shingles remain on the roof. The interior walls are plastered and several rooms covered with wallpaper. Originally there was a fireplace in the living room (later closed and replaced by a stove) and stoves in each of the other three rooms.
On October 31, 1921, after the death of his wife, Blake exchanged his house and property for a house in St. George owned by James S. Jones.
The Jones family lived in the house until 1928 when they sold the property and house to Albert A. McCain who remained in the house until 1937. Both James S. Jones and Albert McCain continued to farm the land. Albert McCain also helped make brooms with a nearby neighbor, Alfred Carpenter.
On December 21, 1937, Washington County took over the McCain property and held it until March 26, 1940 when D. H. Heaton redeemed it. The house was used on occasion by Heaton and his sons while they raised cattle and sheep in the area. However during the last quarter century the house has been allowed to deteriorate through neglect and lack of use.
In June 1976, the house was purchased by Mr. and Mrs. Matthew R. Simmons who plan to restore the house. The house is located in the new community of Bloomington and and serves as an important tie to the past for the residents of the modern recreation community of Bloomington.
Put on the National Register of Historic Places (#1978002709) on November 14, 1978.
BIOGRAPHY
Wallace Blake was born January 31, 1880 at St. George, the son of Frederick and Eliza Barnett Blake. He married Isadore Larsen, a native of Bloomington, on October 24, 1901. Wallace Blake was initially a farmer and stockman by profession but later turned his attention to mining activities. In 1920 Isadore Blake died shortly after giving birth to the couple's sixth son. The loss of his wife was a tragic event to Wallace Blake and he soon lost interest in farming or remaining in the house he had shared with his wife for twelve years.PHOTOS

Looking from the southeast to the northwest

Looking from the southwest to the northeast

Looking from the north to the south
Other photos on the web:
Photos from the National Register of Historic Places nomination form
REFERENCES
Matthew & Ellen Simons. "The Wallace Blake House"Manuscript describing the house, its history, and the history of the area.
Janice F. DeMille. "Forsaken all alone as the sun sets...Bloomington's Old Homestead"
The Washington County News, June 30, 1976
"History of Isadore Carson Blake", Manuscript History
The Utah State Historical Society has a copy
National Register of Historic Places, Inventory - Nomination Form
Landmark and Historic Sites: Informational Guide of Historical Sites within the City of St. George
Second Edition, Revised 2011, pp. 105-106
Compiled by the St. George Community Development Department