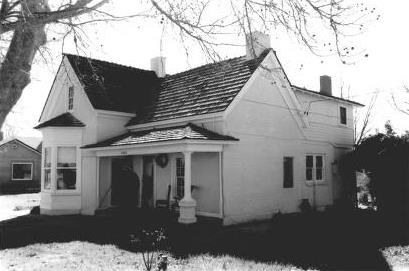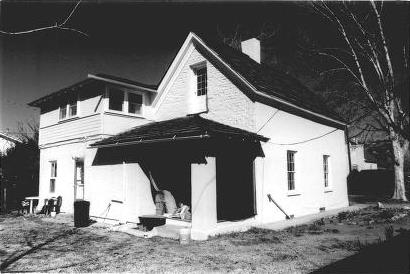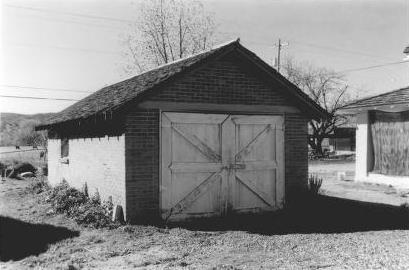
WASHINGTON COUNTY HISTORICAL SOCIETY (Washington County, Utah)
HANS GEORGE HAFEN (aka JOHN GEORGE HAFEN) HOME
Santa Clara, Utah
LOCATION
3003 Santa Clara DriveSanta Clara, UT 84765
Lot 6 & west half of Lot A Block 15, Santa Clara Town & Field Survey
37° 7' 57" North Latitude, 113° 39' 10" West Longitude
DESCRIPTION
The Hans George Hafen House, built c.1862, is, in its present configuration, a one and one-half story, Victorian Eclectic-style cross wing building on a stone foundation. The house probably began as a Classical-style, single-cell, adobe building, which then received a c. 1880s cross wing and subsequent early twentieth-century additions. Some of the exterior adobe walls have received a coating of gunnite and the entire house has been painted, but the outline of the adobe brick is easily recognized on a few of the surfaces. The property still contains some open farmland and one other outbuilding.Although not as highly detailed as many Victorian houses would have been in more populated areas of the state, The Hafen house stands out in contrast to most of the other houses in Santa Clara because of the lack of Victorian-style buildings in the city. Interestingly, the only major Victorian details on the house are the cross wing, and a wood-frame bay window on the gable end of the cross wing. Other than these components the house is basically a Classical-style building, which is where it had its beginnings. The smaller west wing which faces the street appears to be the original house, built before Hans George Hafen's death in 1863. This was probably a single-cell-type house. The main indication that this house was not built as a complete cross wing is that the roof and cornice lines do not match, the cross wing is approximately 2 1/2 feet taller than the earlier portion.
There are two front (north) entrances, as was common on cross wings, one is on the front of the smaller, forward facing part of the house, the other is on the west side of the cross wing which projects to the north. The two front doors with large, oval windows appear to be from the turn of the century or slightly earlier. Access to the entryways is through a covered, concrete porch which was probably added when the cross wing was constructed in the c. 1880s. It appears that the single Tuscan column on a concrete plinth is an early 20th Century replacement because the two engaged columns at the other corners are of the thin, Victorian-era style. The windows located on the original portion of the house and the cross wing are six-over-six, wooden, double-hung sashes. The rest of the windows, including those on the bay window, and rear additions are one-over one, wooden, double-hung sashes.
At the rear of the house appear to be possibly three generations of additions. Behind the smaller front facing portion of the house is an adobe appendage which was either a flat or shed-roof lean to. Whether this was constructed with the original house is not known, but behind this is another small addition which extends to the east behind a portion of the cross wing. Both of these are of brick or adobe construction. These additions appear to have been constructed in the late 19th Century. Sometime in the early 20th Century a room was added above these additions. The room is of woodframe and clapboard construction, and has a hipped roof with exposed rafters in the wide eaves. A porch roof of similar construction was built over the rear entry possibly at the same time. The porch roof is supported on a massive square, stucco pier. A doorway is located above the rear porch roof at the second level of the cross wing. It is possible that either no porch covering originally existed, or that their was, at one time, a balcony located there. The cedar shakes on the roof of the entire house are recent replacements.
A brick single-car garage is located approximately fifteen feet to the east of the house. This is of similar construction as the later frame addition to the house, from c.1915. The brick is a grey/brown color, probably not locally produced, and the gable roof has exposed rafters and the original wood shingles.
The house is located toward the front (north) of the property with a large field behind. There are various deciduous and coniferous trees and shrubbery around the property. The more mature growth is along the front sidewalk. Although there are many additions and alterations to the house, they are all from the historic period and do not deter from the building's eligibility.
HISTORY
The Hans George Hafen House, built in c.1862, is significant for its association with the "Cotton Mission and Settlement: 1861-1900" and the "Early Twentieth-Century Development: 1900-1940s" categories of the "Historic and Architectural Resources of Santa Clara, Utah," Multiple Property Nomination. The Hafen family were early immigrants from Switzerland but became an important family in the colonization of Santa Clara. The original section of the house is possibly one of the few buildings remaining from the original Swiss settlement period, and the additions the house received over the ensuing decades symbolize the rise in prosperity of the Hafen family in Santa Clara.The Hafen house sits on property which was first deeded by a Probate Judge deed to John Hafen on January 9, 1883. This included lots 1, 6, and 7. The next entry in the abstract for the property is in March 1906, which lists John G. & Wife deeding the west one-half of lot 1, and all of lot 6 to John. The house almost appears that it could have been built as an entire cross wing in the c. 1880s, when John received title, but in a family history written about Hafens one sentence states: "The father John [a misprint, his actual name is 'Hans'] Hafen, Sr., first built a lumber shanty on his lot, later an adobe house which subsequently became the home of his grandson, John Hafen." It was first assumed that the "John Hafen" listed in the 1883 transaction was actually John George Hafen, but according to Hafen's descendants, John George Hafen owned property next to this and never lived in the house, although he had some interest in the property that was deeded to his son, John Hafen, in 1906.
After arriving in Santa Clara, the Hafens drew lots for property and vineyard tracts. George received property next to his son, John George. Hans George's first home was, as mentioned, a wood shanty, which was a common practice because of the difficulty in obtaining building materials in the region during the early years. According to the family history, George built his second house on the property from adobe bricks made on the site. No other information is provided for Hans George after this, except that he died sometime in 1863, of unknown causes. This makes dating the original portion of the house as being constructed in c. 1862 fairly accurate.
The title abstract shows John Hafen receiving title to the property in January 1883. John was the eldest son of John George and Susette Boshard Hafen, born in Santa Clara, Utah, on November 26, 1862. He is described in the family history as being "short in stature, not as large as his brothers, but he was sturdy and strong and enjoyed seeing work well done." He is also described as being quite cheerful, optimistic, and humorous. A thrifty and prosperous farmer, John would often share his produce with the destitute in the community, of which there were many. John was a religious man and served a mission for the LDS church in Switzerland from 1898-1900, after he had married and had several children. He also served in the Sunday School, and in the Ward Bishopric for several years. John was an industrious person and established himself in the cattle industry, owning one of the largest herds in the territory. He also served as director of the board of St. George Bank, as town constable, and as a school trustee in Santa Clara.
John met Lenora Knight in Santa Clara and they married in the St. George LDS Temple on February 10, 1887. Lenora was the daughter of Samuel and Caroline Beck Knight who had been called to the Indian Mission in the area several years earlier. The couple had eight children, three of which died after birth. No other information is available for Lenora except that she passed away on November 7, 1913.
Four years after Lenora's death, John married Ida Florence Gubler, on October 11, 1917. Ida was born August 28, 1890, in Santa Clara, the daughter of Kasper and Agnes Horsely Gubler. She had two children, but died on September 12,1922. John then married her sister, Rose Ann Gubler, in the St. George LDS Temple on November 8, 1923. Rose Ann was born on March 10, 1893, in Santa Clara, and died on January 13, 1962. She also had two children. John had preceded her in death on November 21, 1946, at the age of 83. Several months prior to his death, in March 1946, he had deeded the property to his wife, Rose Ann. Upon her death the property went to John Ballard Hafen, son of Ida Hafen, and his son Stephen Ballard Hafen, who still retain ownership of the house and property.
The various styles that make up the Classical category were the first forms used during the settlement period of Utah (1847-1890). These styles originated in the late-eighteenth century as the newly independent nation sought Classically-inspired ideas as a national style. Popular on the East-Coast following the Revolutionary War, the Classical styles filtered West with the expanding population during the 1830s and '40s. The Georgian, Federal, and Greek Revival were the three principal styles, although there are Classical types which do not contain stylistic elements for any one of these particular formats. These styles were based on Classical principles including geometrical, rectangular composition and symmetrical balance. These elements could be found in every type of architecture, from small, single-room log or adobe cabins, to large stone mansions and meetinghouses.
The Victorian styles which became popular in Utah in the latter decades of the 19th Century were slower to diffused to some of the remote settlements, particularly areas such as Santa Clara. Because many of the settlers in Santa Clara struggled to make an income for many years, the architecture of their homes remained in the simple, unembellished Classical style even after Victorian styles became common in other parts of the state. Those who saw success in their farms began to build or alter their present homes in the Victorian styles, mainly the Victorian Eclectic which enlisted such details as asymmetrical facades, bay windows, arched window and door openings, wooden shingles on the vertical surfaces, decorative brickwork, and leaded-glass windows. The Hafen house combines a Classical house type with some of the Victorian Eclectic features common from 1885-1910.
Put on the National Register of Historic Places (#1998001462) on December 4, 1998.
BIOGRAPHY
Hans George Hafen (went by John George Hafen)Hans George Hafen was born on April 19,1803, in Scherzigen, Thurgau, Switzerland, to Johannes and Anna Elisabeth Mast Hafen. On March 3, 1835 he married Maria Magdelena, who was born in the same village on December 27, 1804 (parents names not provided). The Hafens were farmers, as most of the villagers were, and had twelve to fifteen acres of land and also had a small vineyard. Two children were born to George and Maria before Maria passed away on May 8,1853 of unknown causes. Missionaries of the Church of Jesus Christ of Latter-day Saints (LDS or Mormon church) proselyted in the village in 1860 and Hans and his family were baptized into the church in April of that year. One year later Hans and his two children left Switzerland with several other families to settle in Utah. After stopping in Florence (Winter Quarters), Nebraska, to purchase wagons and teams, the Hafens continued to Salt Lake City, where they arrived in September 1861. Because of their knowledge of raising grapes several Swiss families, including the Hafens, were called during the LDS church's October general conference to settle in Santa Clara, where the climate was good for growing the grapes needed in the production of sacramental wine. George and his children made the 300 mile trek late in 1861. Hans George Hafen died sometime in 1863 of unknown causes.
PHOTOS
 Front of the Hans George Hafen home (March 1998) |
 Back of the Hans George Hafen home (March 1998) |

Garage at the Hans George Hafen home (March 1998)
Other photos on the web:
Photos from the National Register of Historic Places nomination form