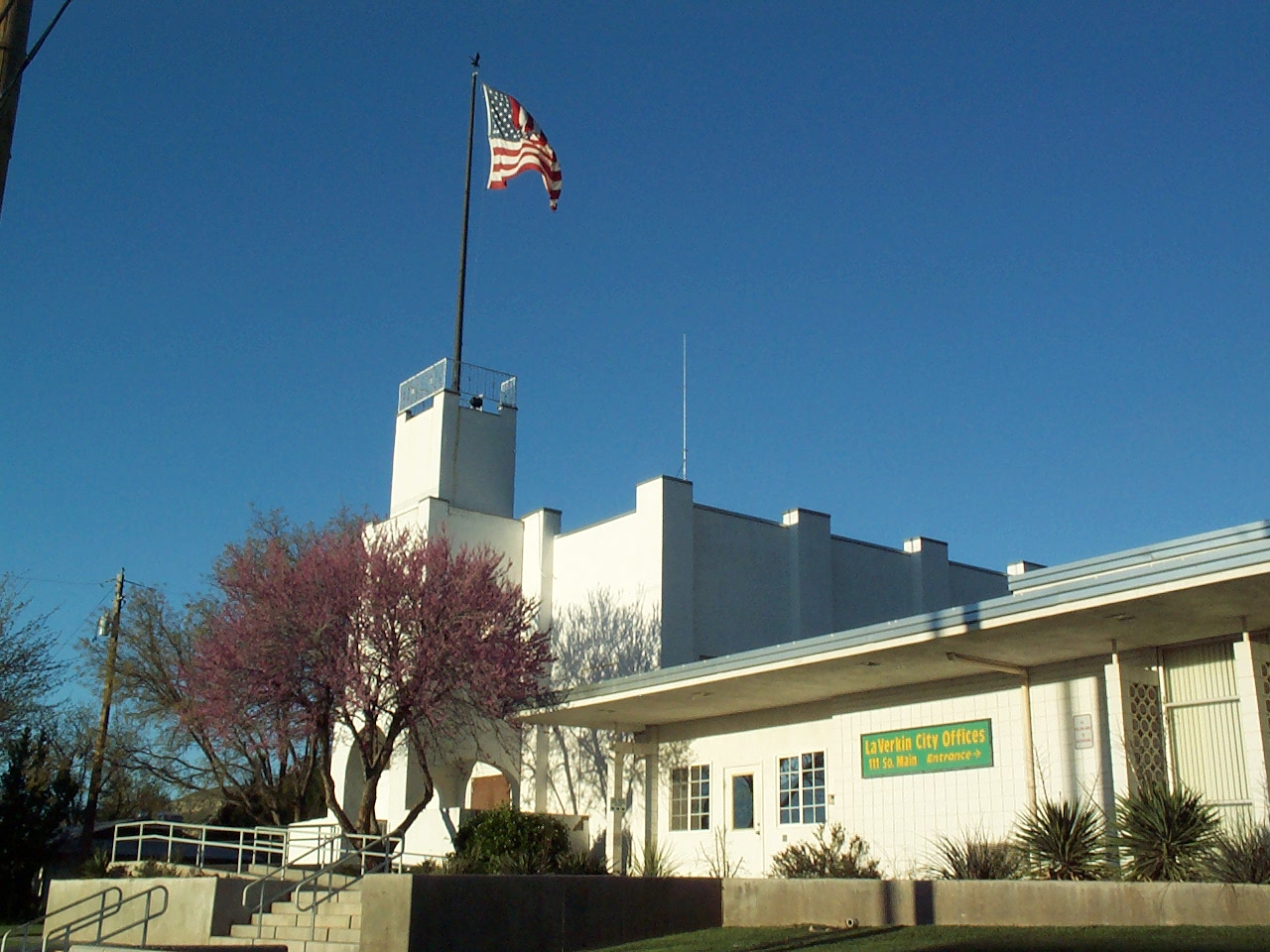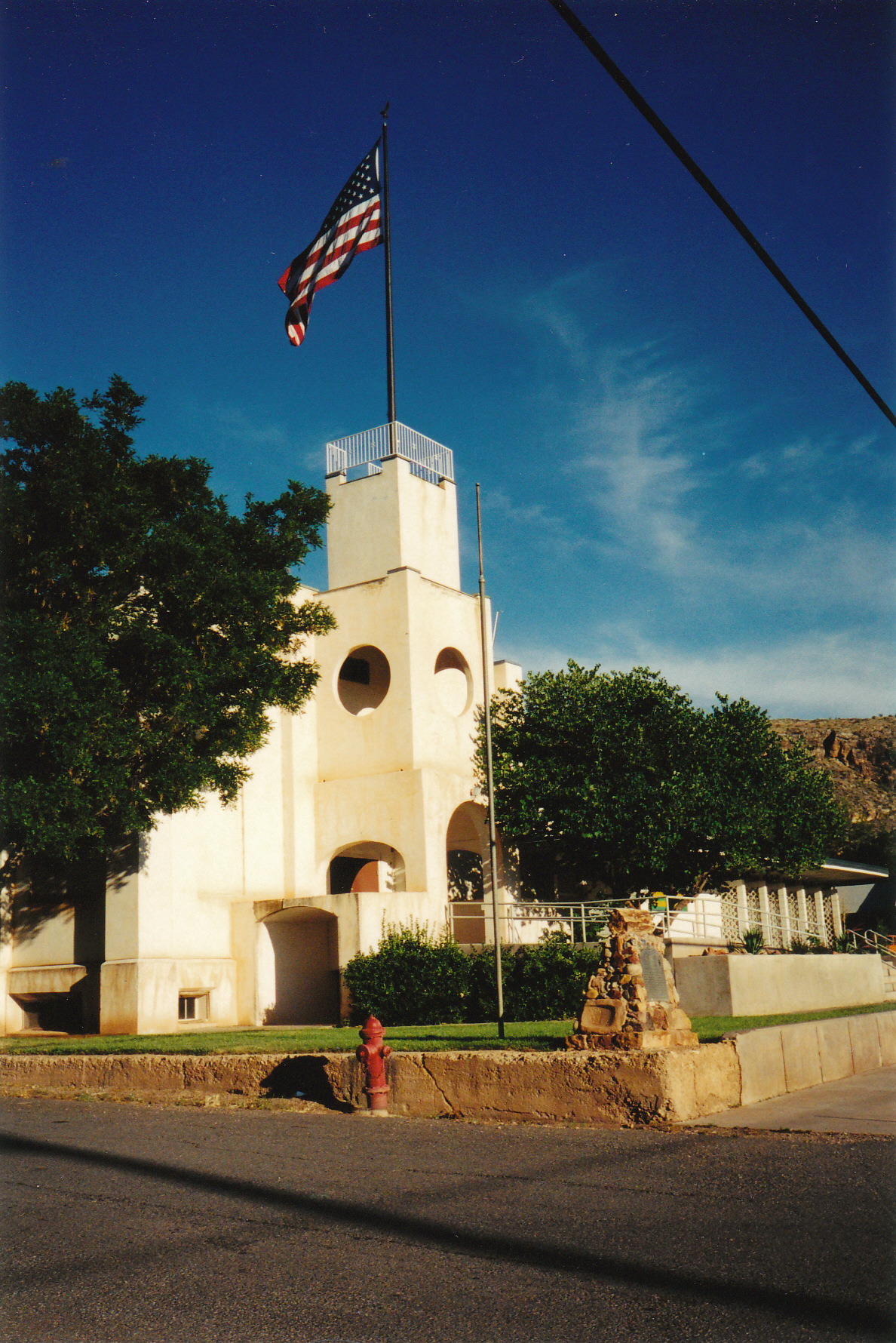
WASHINGTON COUNTY HISTORICAL SOCIETY (Washington County, Utah)
OLD LAVERKIN CHAPEL
(aka The White Chapel)
LOCATION
111 S. Main StreetLaVerkin, UT 84745-5712
HISTORY
The building known as the White Chapel was built one segment at a time beginning in 1925. The final project would not be completed for almost fifty years.The recreation hall was built first. On April 6, 1925, the LaVerkin Ward bishopric met on the ground where the recreation hall now stands for the purpose of making plans to build what Bishop Wilson called an "all purpose building". They measured out a building large enough to play basketball, with a good size stage at one end, and plans for a basement that would accommodate classrooms. The plans were sent in to the Church Office for approval. At a bishop's council meeting two weeks later, Bishop Wilson read a letter from the Church authorities in which they stated the proposed building was unreasonably large. Bishop Wilson put his hand on one of the men's knees and said, "My dear brother, you will live to see over six hundred people living in LaVerkin. I won't, but you will". The bishopric decided that they did need that large a building.
They started to dig the basement with teams of horses, plowing and scraping the basement, [they would have used horse-drawn earth moving implements known as fresnos], pulling most of the dirt out on the road all across the front of the building. In the center of the basement a furnace room eighteen feet square was dug eight feet deep. Picks and shovels were used to toss dirt out where scrapers couldn't reach.
Several teams and wagons went to Mt. Trumbull for lumber. (Owen Sanders helped haul lumber from Kaibab to make the roof trusses.) Cement was hauled from the railhead in Cedar City by wagons and by trucks. Nathon Porter and George Elder did most of the building over the next two years, with others helping. Ward members contributed almost all the food they and their families needed during this time.
The fifteen-inch thick walls were made of concrete. Generous quantities of limestone were added to make the aggregate go further. Woven fencing gave added strength to the concrete. Roof trusses were made up of one-inch by fourteen-inch pine lumber fastened together with sixteen-penny nails. Owen Sanders described Nathon Porter as being a genius of design and of innovation. Nathon was unschooled but he knew how to correctly design and build the trusses so that would do their job indefinitely. Only the crudest tools and machinery were available for mixing the concrete and for pouring it down into the walls. As the walls got too high to easily get the concrete up by human power, Nathon devised an elevator to do the job powered by an old car motor.
Owen, as a teenager, like other ward members donated many hours of labor. His contributions weren't entirely voluntary. His father, Will, driving by the construction site on the way to the farm, would ask, "Do you need any help today?" They always did, and Owen would get elected to do it.
Maude Judd gave the following report concerning the building:
"A new meeting house, a concrete building; was erected in LaVerkin in 1925-1926, having a seating capacity of six hundred. It also has five classrooms and a Relief Society room in the basement. In the rear of the main auditorium is a recreation stage twenty by forty feet. The erection of the building represents an outlay of $15,000.00."
It was truly a multipurpose building - serving as a chapel on Sunday, a drama theater or a dance hall on Friday or Saturday nights, and a gymnasium for basketball. Though in use from 1926, it was not paid for and dedicated until January 16, 1955.
Summer "cooling" was accomplished by opening windows and having hand-fans available, that displayed a religious motif when opened out. Two wood or coal-fired heaters in the basement kept winter's cold at bay. A chute on the north side of the building eased the task of bringing in fuel. When asked about her childhood fears, one LaVerkin native said she was afraid of going near the crude doorway that opened to the fuel chute. She was sure the Devil lived down there. Vents provided for convectional air circulation; there was no forced-air provision.
Walter and Warren Church had the job of stoking the heaters. They got fires going at 4:00 a.m. on Sunday. After services were over, they mixed a little coal oil with sawdust, applied it to the floor, and swept up. They received four dollars a month each, which put them among the big money earners of the day.
A grievous oversight, as far as future basketball stars were concerned, was that no foul lines were marked on the floor--at least not at first. Implorings by the youth to rectify the problem fell on deaf ears. So one night, young Thell Gubler and a couple of friends, eased themselves into the building. (They probably didn't have to pick a lock as the building was rarely locked.) After careful measurements, they went to work using liquid black shoe polish. They were soon apprehended and were summoned to a meeting of the bishopric where they were duly reprimanded for their misdeeds. What did not happen, however, was any suggestion that the line be removed. The good-natured bishop, Vernon Church, who always upheld law and order, had observed the well-made line and knew a good thing when he saw it.
Even luxuries such as lavatories were an avoidable expense. Two outhouses, one for boys and one for girls, served both the little rock schoolhouse, and later the White Chapel, until into the 1940's.
The chapel itself was added next. In January 1960, Bishop Lafell Iverson reported the new chapel would cost around $111,000.00. The Ward's share would be $55,000.00, and $22,228.00 would need to be on hand before starting. Joseph Gubler was called on a mission as the clerk for keeping track of the building project. Groundbreaking ceremonies were conducted in February, and fund raising activities such as "dime-a-dips", birthday calendars, and county fair booths, were begun. In March, though, the cost was revised upward and the Ward's share was raised to $68,310.00. This was a most discouraging time for the little group. One shot in the arm was provided by the Hurricane South Ward. One of it's ward dinners yielded $500.00 that was donated to the LaVerkin Ward. Additional money was also raised at home, and in May of 1960, construction began. An accounting in November of 1961 showed that over $34,000.00 was still needed. Also, that $12,000.00 worth of labor had been promised, but only $5,000.00 worth had been done.
Women did much of the inside labor. The account showed 1,270 hours of women's work doing painting and laying both floor and ceiling tile. The construction foreman was very particular about the quality of painting and varnishing that was done. When he became satisfied that Genevieve (Heaton) Gubler had the proper skill, she got to do just about all the varnishing. Fortunately, she was both skilled, and fast.
The first church services held in the new chapel, were on February 11, 1962, although they were still paying off the ward's share of the costs. In fact, during Reed Wilson's term of office that ended in 1973, about $20,000 was raised to finally pay off the debt.
Additional segments were built in the 1970's, including additional classrooms, office space, and a spire over the cultural hall. These were also financed by a combination of Church and local contributions.
Excess irrigation water very nearly did to the white chapel what it had done to the little rock schoolhouse. Slumping, caused by saturated soil, meant either expensive repairs or abandonment. The Church Building Department refused to spend money for its rehabilitation and the wrecking ball loomed in the building's future. Cleared of buildings, the original site would have had considerable resale value, but fortunately, the wrecking ball never swung. The growing city entity needed housing, and after polling ward members, the decision was made to sell the building and lot to the city for the sum of $38,000.00. The sale was consummated in 1993. After making structural modifications, removing the steeple as specified in the contract, putting on some new roofing, and doing some internal remodeling, the city had a home. A most important historical landmark had been preserved. Since pressurized, rather than flood, irrigation is now used in LaVerkin, saturated subsoil should never again imperil the White Chapel.
As of July 2008, the roof was leaking and patching was not working very well. The roof needs to be replaced, but no funds were available. There is a danger that if the leaking is not stopped, the building will have to be torn down. The city was looking into getting the building declared historic so that they can get some grant money to help restore it. But there have been a lot of changes made to it and so that may not be possible.
In 2008, several city services were moved to the new city offices from the old church building, including the police chief's office, though the police substation remained in the old building.
This building is currently being used as a police substation and recreation office.
PHOTOS

WCHS-00480 Old LaVerkin church building (The White Chapel)

Other WCHS photos:
WCHS-00402 Photo of early LaVerkin looking west with the White Chapel at the bottom of the photo
REFERENCES
A History of Religion in LaVerkinSee the section on Religion on pp. 51-55 of The History of LaVerkin, Essay written by Victor Hall