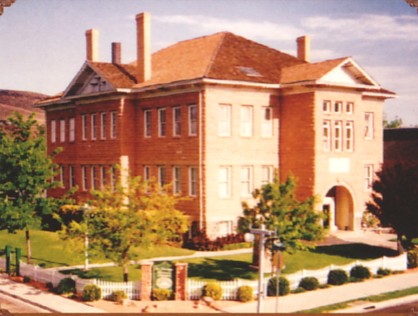
WASHINGTON COUNTY HISTORICAL SOCIETY (Washington County, Utah)
DIXIE ACADEMY BUILDING
St. George, Utah
LOCATION
86 S. Main StreetSt. George, UT 84770
Northwest corner of Main Street and 100 South
Beginning at the south east corner of lot 1, block 16, Plat A, St. George City Utah Survey; the west c. 200'; then north c. 125 f ; then east c. 200'; then south c 125' to beginning.
DESCRIPTION
In 1963 Dixie College was moved to a new campus on the west side of St. George. The original campus had been centered on or near the St. George Tabernacle Block. Two buildings of the original campus survive, the old administration or classroom building and the gymnasium.The classroom building is the earliest, completed in 1911 at a cost of $55,000. Stylistically it may be regarded as a late derivation of Richardsonian Romanesque architecture. Popular for school buildings during the late nineteenth and early twentieth centuries, this style was accomodated here especially by the presence of local red sandstone. The Woodward School, also on the St. George Tabernacle block, and the Washington Elementary school in Washington, Utah are parallel examples in the immediate area. Rough-faced red sandstone buildings of this period in the intermountain West were so closely allied with the Richardsonian Romanesque style that the style and the use of materials became, synonomous.
Characteristics of the Richardsonian Romanesque style, especially in its campus genre are evidenced on the Dixie College building. Typically they are symmetrically planned, hipped roof structures of several stories frequently with projecting gabled bays. There is simplicity in plan and massing. Variations of this scheme are found in educational architecture throughout the intermounatin West, which may exhibit more or less of the Richardsonian Romanesque influence.
For the foundation, semi-regular coursed, grey volcanic stone was used Walls and windows sills are of regular coursed red sandstone. The water table is concrete. Lintels are also concrete, colored and cut to appear as stone.
Above the raised basement level are two full stories. Projecting from the hipped roof central mass on each elevation are gabled bays. The gables have pent ends and patterned shingle siding. Under the wide eaves are coupled decorative brackets. Part of the original scheme is a hipped roof extension of two stories projecting from the rear bay. This space houses lavatories and boiler area.
A round-arched entrance way marks the entrance pavilion. The recessed, arched entry is strongly reminiscent of H.H. Richardson's ornamental design. George Brooks' (1845-1930) carvings of the arch and tablet are also a Richardsonian feature in style and placement. Above the arch is a tripartite window arrangement, including the deeply recessed, double transomed windows, characteristic of Richardson's work. Window treatment of the building in general reflects this infuence in the wall to window ratio, window shape and grouping, and blending of wall and sill/lintel materials.
The interior of the college remains largely intact. Individual classrooms open off a central hall on the basement and main floor. On the upper floor is a large auditorium with additional classrooms located to the north. The auditorium ceiling is pressed tin.
The Old Dixie College building is significant as an example of late nineteenth century regional educational architecture and as one of two remaining structures of the original Dixie College. It expresses the commitment of the early citizens of the region to the value of higher education. The building documents the persistance and strong diffusion of the Richardsonian Romanesque style into regional campuses and is a characteristic example of one form. The college was relocated to another part of town in 1963. Of the original campus complex, now only the administration building and gymnasium remain. The gymnasium, a fine Prairie School Style building, is scheduled to be razed in the spring of 1980 in favor of a new library. The Old Dixie College Building is located on the southeast corner of the Tabernacle block, which includes six other important public and religious buildings all marking the continued use of this block as a center of civic activity. The building is structually sound. The City of St. George has plans to renovate it for continued use as the Southwestern Utah Arts Center.
In the early 1900's the Woodward School in St. George offered students only two years of high school education. In 1908 Francis M. Lyman of the council of the twelve of the IDS Church encouraged local church authorities to establish a church school to meet this need. The central authorities of the LDS Church pledged $20,000 in cash to be matched with $35,000 in cash, labor, and materials contributed by the members of the St. George Stake. The local church board of education appointed Thomas P. Cottam, one of its members and a counselor to Stake Presdient Erastus H. Snow, to superintend construction.
The school opened for classes in September of 1911, following the commemoration of the fifteenth anniversary of the settlement of St. George. The windows were yet to be set and interior work was not completed until 1913.
"People persisted in calling the new school the Dixie Academy and eventually the name Dixie became official. A beginning in the offering of college courses was made in 1915-1916, and soon thereafter two years of teacher training was authorized by Superintendent Cummings, of the LDS Church School System. The name Dixie Normal College was adopted and kept until 1923, when the institutions program was enlarged to include a junior college curriculum. Thereafter the school was called Dixie Junior College." (Larson, p.563)
In 1933 the LDS Church discontinued its financial support. Although a bill was passed the same year to integrate it into the state system, the friends of the college made heavy sacrifice to tide the college through two lean
HISTORY
The Dixie Academy building was started in 1909 and completed in 1911. The LDS Church pledged $20,000 toward the construction if the community would raise $35,000 in labor & materials.The foundation was built with black volcanic rock and the walls were made of red sandstone blocks.
This building served as home for the Dixie Stake Academy, Dixie College, Dixie Junior College, and Dixie High School until 1963.
The upper floor was used as a gymnasium until 1916, when the new Dixie Academy Gymnasium building was constructed next door (to the north).
It is currently the St. George Leisure Services Building with offices and classrooms.
PHOTOS

|
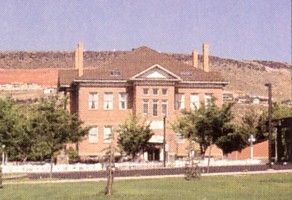
|
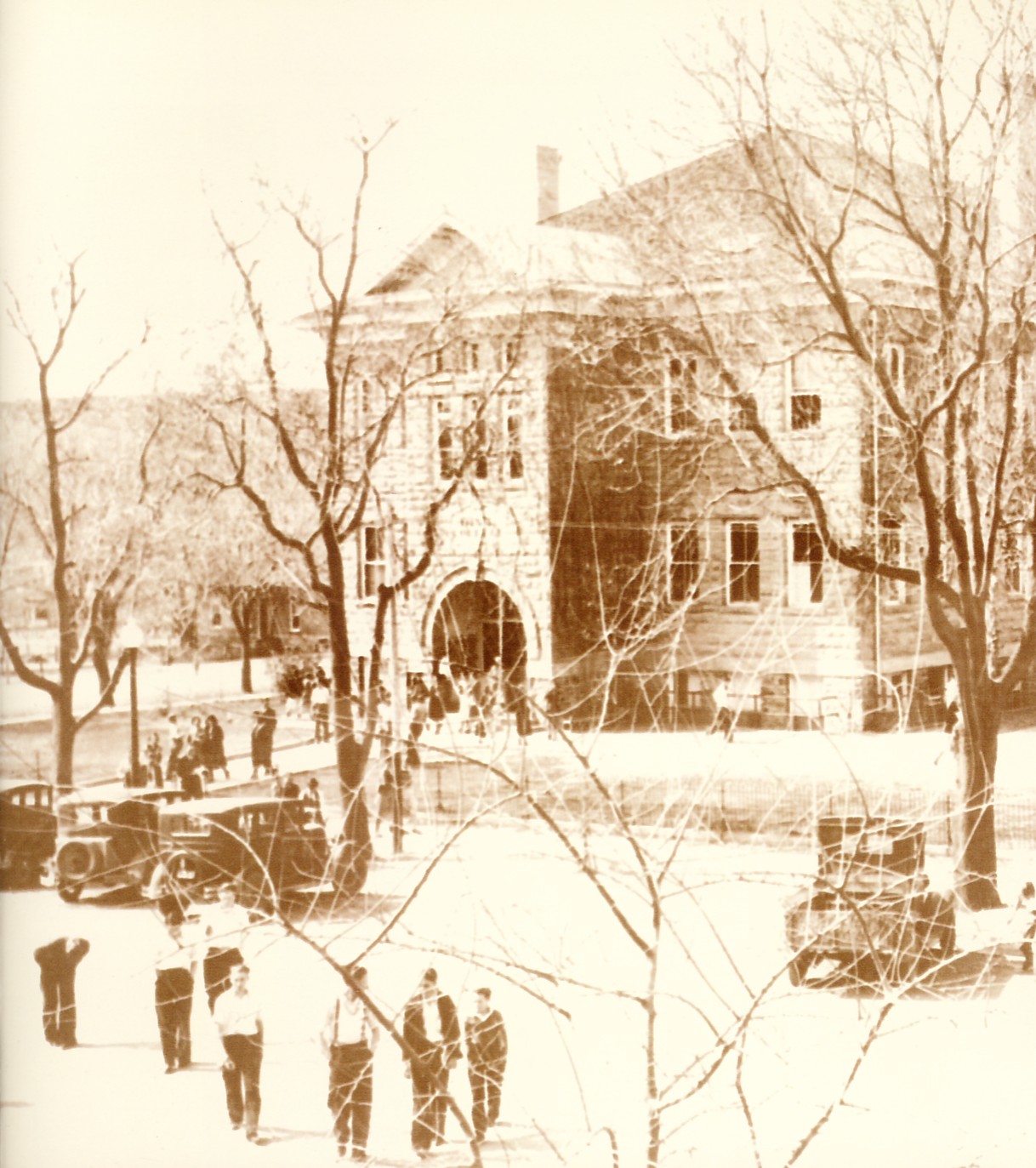
|
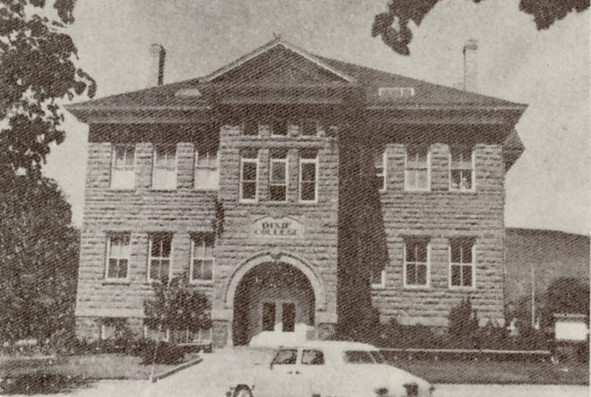
|
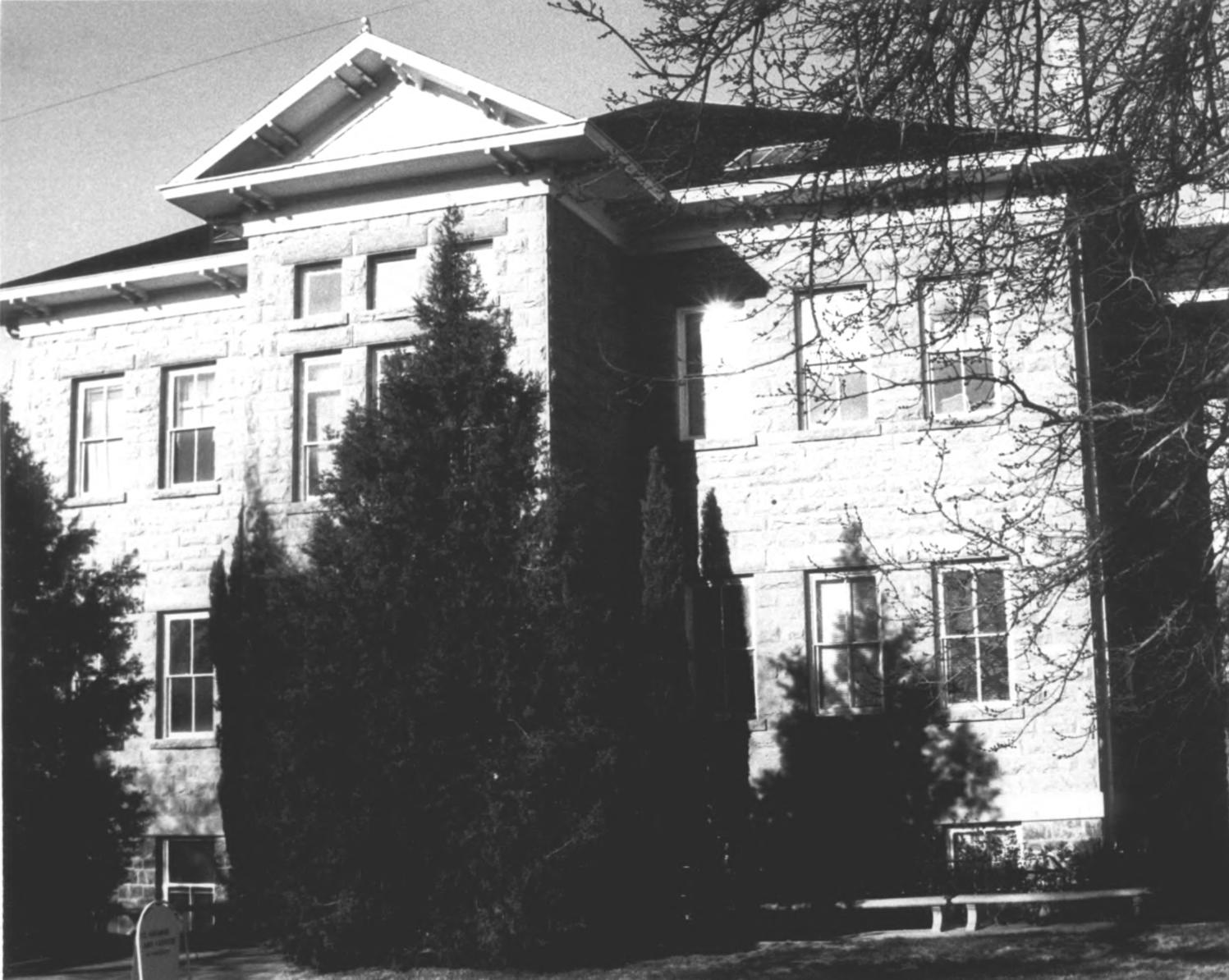
|
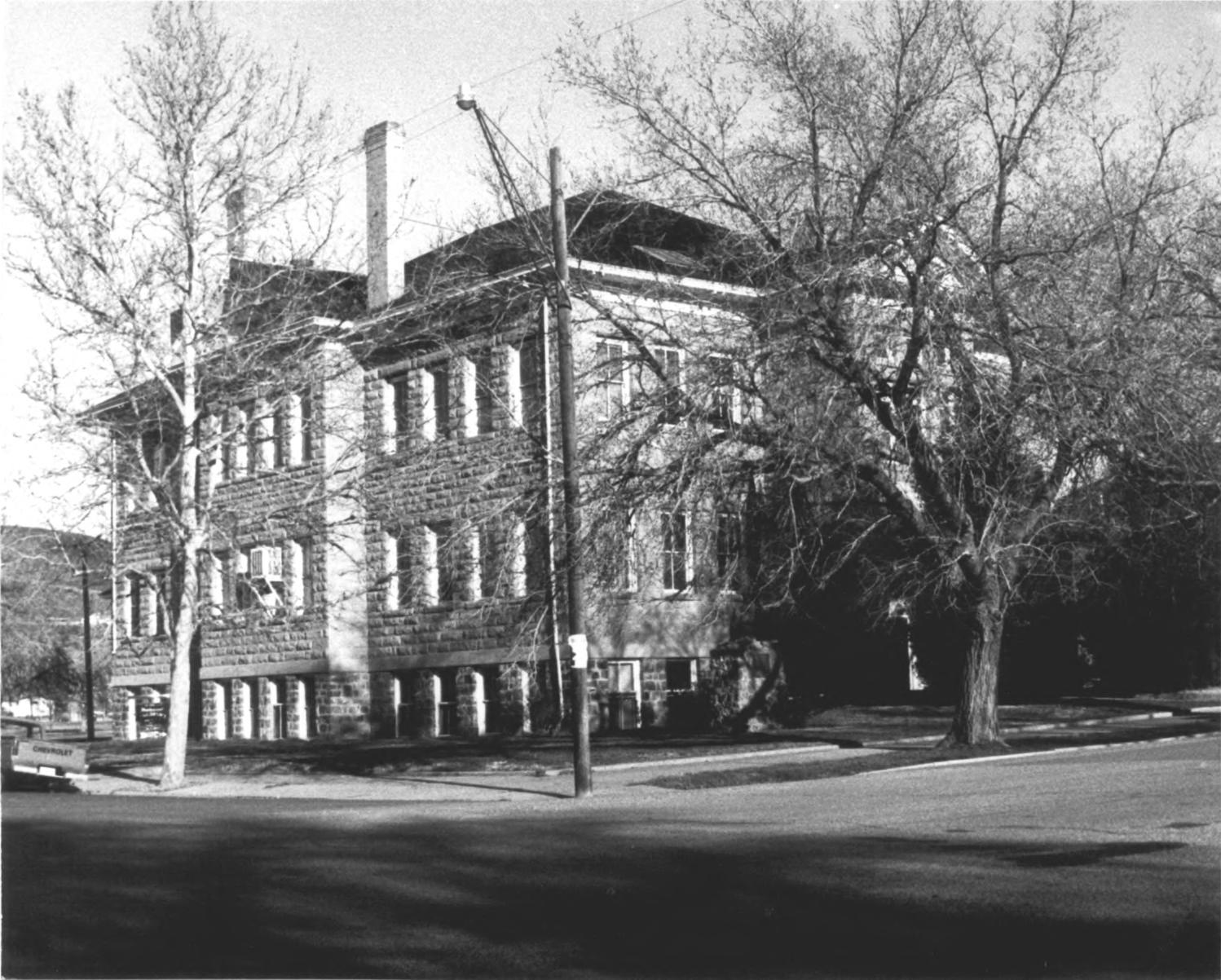
|
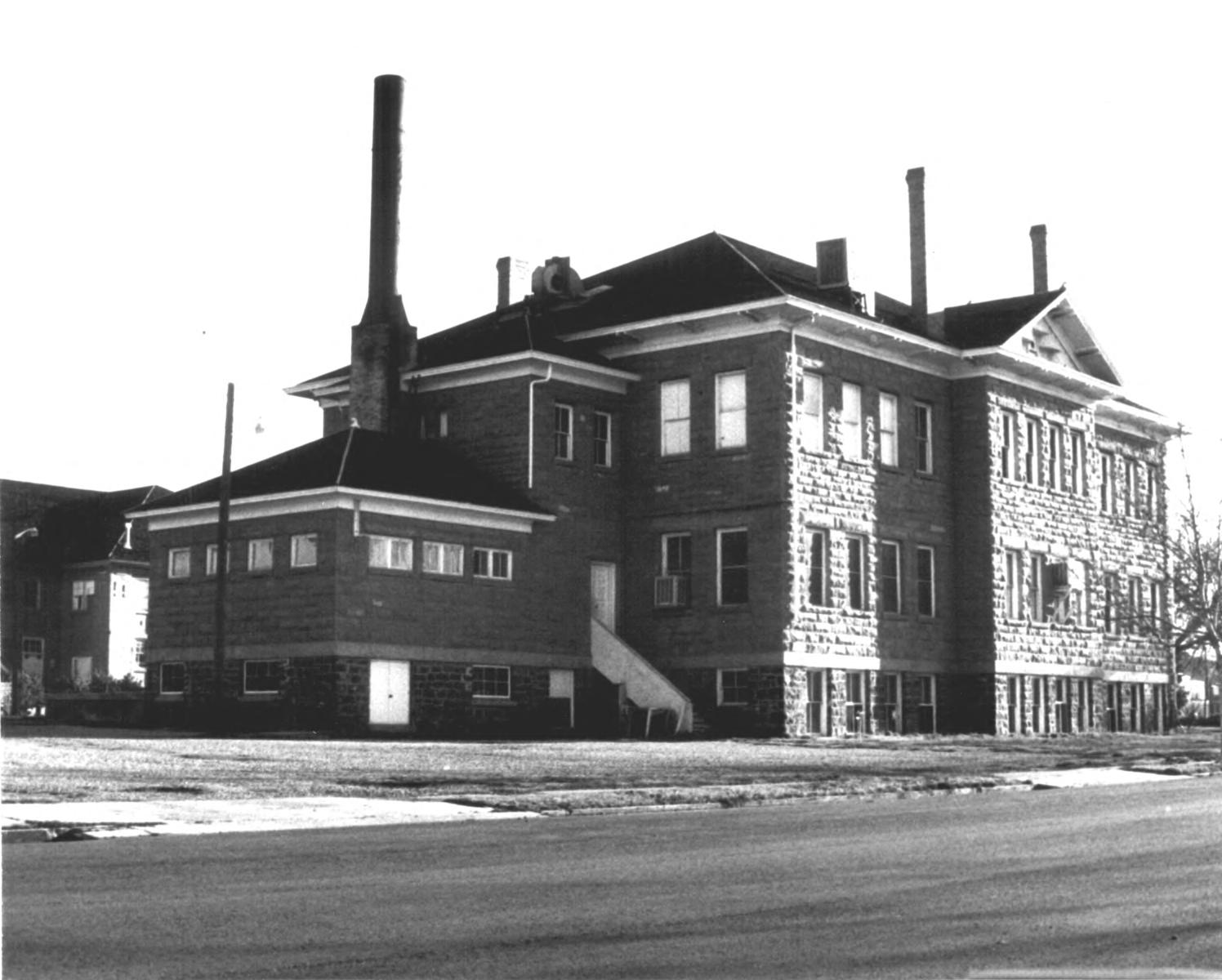
|
WCHS photos:
WCHS-00545 Jon Bowcutt sketch of the Dixie Academy Building
WCHS-00863 Postcard photo of the Dixie Junior College building with the gymnasium building in the background
WCHS-00864 Postcard photo of the St. George Stake Academy building
WCHS-01072 Photo with the St. George Stake Academy building in the background
WCHS-02631 Photo of Dixie College
WCHS-04064 Photo of Dixie High School / Dixie College building in St. George
WCHS-04065 Photo of Dixie High School / Dixie College building in St. George
WCHS-04066 Photo of the Dixie Academy Building and the Gymnasium Buildimg next door
WCHS-04068 Photo of tennis courts behind the Dixie Academy Building
WCHS-04069 Photo of the 1914 Dixie High track team behind the Dixie Academy Building
WCHS-04076 Photo of students and a teacher in the library at the Dixie Academy Building
WCHS-04078 Photo of the upstairs at the Dixie Academy Building
WCHS-04079 Photo of the 1913-1914 Dixie Academy Band upstairs in the Dixie Academy Building
WCHS-04185 Photo of the Dixie Academy Building in St. George, Utah
WCHS-04186 Photo of the tennis courts behind the Dixie Academy Building
WCHS-04187 Photo of the Dixie Academy Building auditorium being decorated for a dance
WCHS-04188 Photo of the wood shop in the Dixie Academy Building
WCHS-04189 Photo of the chemistry laboratory in the Dixie Academy Building
WCHS-04190 Photo of the domestic science classroom in the Dixie Academy Building
WCHS-04217 Photo of the Dixie Band in front of the old Dixie Academy building
WCHS-04218 Photo of the old Dixie Academy building under construction in 1910
Other photos on the web:
Photos from the National Register of Historic Places nomination form
REFERENCES
Landmark and Historic Sites: City of St. GeorgeFirst Edition, January 2, 2009, pp. 35-1 through 35-3
Compiled by the St. George Community Development Department
Landmark and Historic Sites: Informational Guide of Historical Sites within the City of St. George
Second Edition, Revised 2011, pp. 82-84
Compiled by the St. George Community Development Department
National Register of Historic Places, Inventory - Nomination Form
City of St. George grant request to the Wasington County Historical Society
$1,000 to help fund the restoration of the 3rd floor of the Dixie Academy Building, 1/4/2008