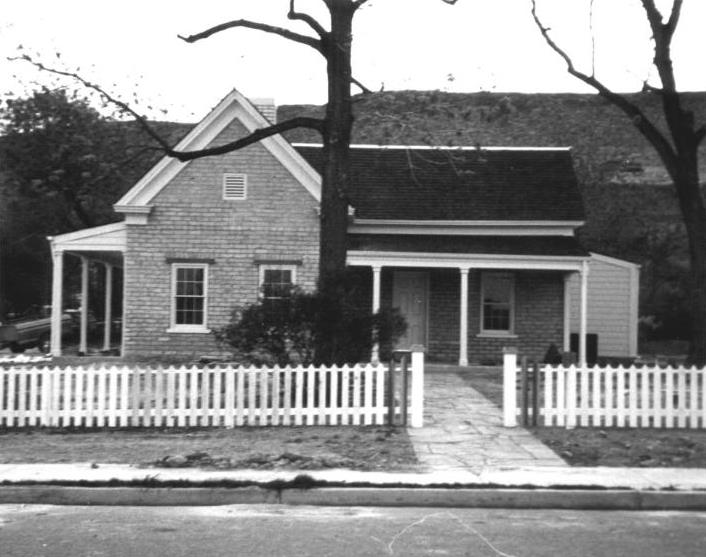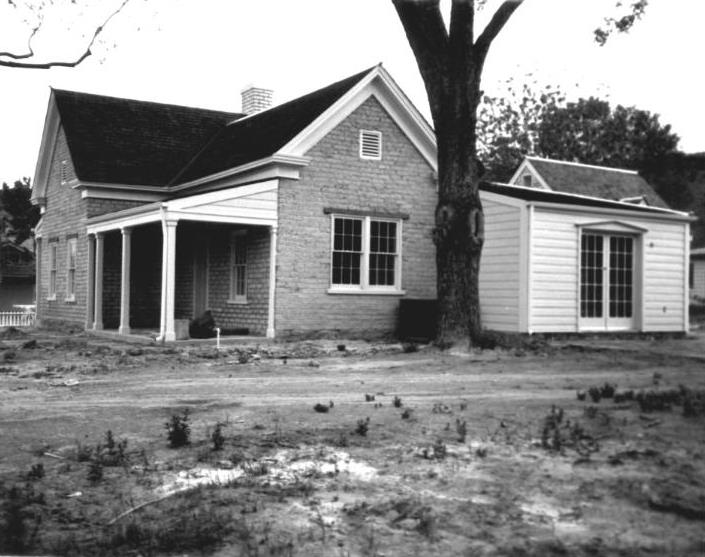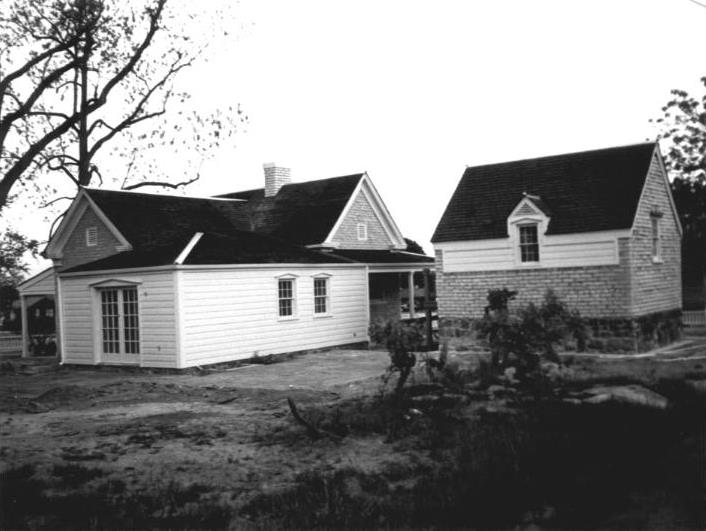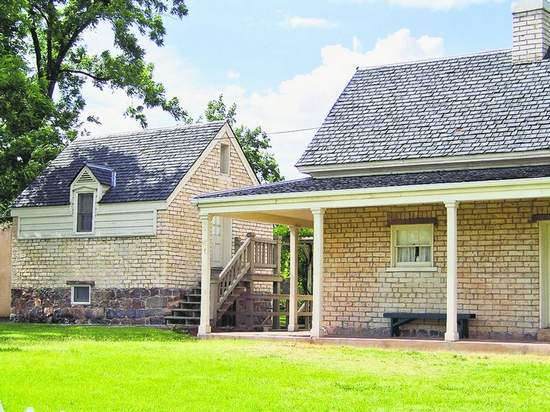
WASHINGTON COUNTY HISTORICAL SOCIETY (Washington County, Utah)
WILLIAM F. BUTLER HOME
(aka Bert & Hazel Bradshaw Home)
St. George, Utah
LOCATION
190 South 300 West (previously 196 South 300 West)St. George, UT 84770
Northwest corner of 200 South and 300 West
Plat A, Block 8, Lot 1 on the old pioneer map of St. George. The the original lot was listed under William F. Butler's name.
37° 6' 18.36" North Latitude, 113° 35' 24.21" West Longitude
37.1051° North Latitude, 113.5901° West Longitude
2,717 feet (828 meters) MSL
DESCRIPTION
The thick walls of the house are built of adobe bricks made at the old adobe yard east of town.There were four rooms in the house, with a fireplace in the two south rooms and a chimney for stoves in the two north rooms.
The granary on the west side of the house had a dirt floor basement and a second above-ground floor.
HISTORY
This is probably one of the earliest buildings erected in St. George. Though smaller than other adobes built a few years later, it reflect's the pioneer's enthusiasm for building their own homes no matter how limited their means.Built c. 1865, with a c. 1886 addition, the William F. Butler House is architecturally significant as one of only a few remaining examples of exposed adobe dwellings in the early Mormon settlement of St. George, Utah. Because adobe was readily available, quickly and easily made, and inexpensive, it was the most ubiquitous building material in southern Utah before the turn of the century. Many adobe buildings have been destroyed, and most of the exteriors of the remaining ones have been covered with stucco plaster, brick, wood, aluminum siding or some other sheathing. Never covered over, the exterior walls of the Butler House show the size, color, texture and coursing of its original sun-dried, earthen bricks.
The roof, trim and windows of the house are also intact. In addition, this house is historically significant as the only identified house associated with William F. Butler [No! See 162 South 300 West next door], a farmer and pioneer colonizer, who was one of the initial settlers of St. George, as well as Palmyra and Spanish Fork, Utah and other Mormon towns in Arizona. The arrangement of house and granary on a large in-town lot with the farming land outside of town is typical of the agrarian Mormon settlement pattern.
The William Franklin Butler House is said to have been built by its namesake and first owner sometime between 1862, when Butler became the first occupant of the property, and 1886, when it was sold to the next owner, Henry G. Bryner. Based on an analysis of the building's materials, type of construction and architectural design, it is estimated that the first two adobe rooms of the dwelling were built in the mid-to-late 1860s while the next two adobe rooms and probably the roof as it presently appears, were built in the mid-to-late 1880s. According to Bryner family tradition, Henry Bryner added the north rooms as well as the two-level cellar-granary after purchasing the property in 1886.
A census taken in the summer of 1862 shows William F. Butler to have been among the city's very first settlers. In January 1862, he was among those who contributed money toward the building of St. George's first public building, a stone school, social hall and meeting house. Of such early donors it was said "not many of these subscribers had a roof over his own head as yet." Apparently somewhat better off than some of his peers, Butler was one of those listed in an 1864 "survey of breadstuffs on hand" to have a surplus of food and cotton, enough to offer some for trade.
The earliest known townsite map of St. George shows that "William F. Buttler" (sic) owned a residential parcel at the northwest corner of 200 South and 300 West streets. This property he obtained by drawing a lot out of a hat as was customary in Mormon communities of the period. On February 15, 1875, after a federal land patent gave legal ownership to the inhabitants of St. George, an abstract was signed and recorded giving Lot 1 on Block 8 Plat A to William F. Butler. It is on this property that the present house is located.
Butler and his burgeoning family of two wives and many children continued to particpate in the development of St. George until the mid-1880s when the family responded to another "call," this time to the seemingly more inhospitable territory of Arizona. On June 7, 1886, Butler sold his holdings to Henry Gotfreid (Gotfrey) Bryner and moved on to help settle Hubbard, Arizona before dying in Pima June 5, 1909.
Henry G.Bryner, the property's second owner, was born in Edwieken, Switzerland on July 17, 1853. Along with the families of his father and grandfather, he came to Utah as a Mormon convert, settling in St. George and marrying the year after buying the old Butler House. Although he reportedly expanded the house and built the present stone granary, Bryner was shortly thereafter asked to help establish Price, Utah. He moved there and raised seven children all born between 1889 and 1901.
For reasons unknown, he did not sell his home in St. George until April 27, 1897, when it was purchased by Arthur Hartley Woodbury, a St. George born farmer and son of first generation pioneer John Stillman Woodbury. Arthur and his growing family occupied the house until 1904 when it was sold to William Bertie Bradshaw, also a native son and farmer. In 1918, Bradshaw traded the home and lot for a house owned by Ephraim Jarvis Webb in nearby Hurricane, Utah.
[There is a discrepancy in dates here:]
Helen Bradshaw Shurtliff moved into the house with her parents William and Mary Ann Bradshaw in 1918 when she was three years old. Here is an excerpt from her recollections:
"My folks had the house for about 27 years. We didn't have running water in the house until about 1927, and no bathroom until about 1936. Electricity was there as long as I can remember. Before we had a bathroom we had to make the long walk down the path to the outhouse. In case of sickness or emergencies we had a bed chamber that was emptied and scrubbed often. We bathed in a No. 3 tub in front of the stove, fenced off by a few chairs backed up around the tub with blankets draped around for privacy and warmth. The windows in the house were deep, just right to sit in or put house plants where they would get some sunshine. We used the north windows to store our milk and butter, with a damp cloth carefully tucked around it. We had no refrigerator until about 1935."
The fifth large family to occupy the diminuative adobe dwelling, the Webbs, sold the house to George Hackford in 1945. He in turn sold it in 1952 to Joe F. and Annie Hall who occupied the place until January 1967 when it was purchased by Ivor Clove. A few months later it was turned over to Mr. Clove's daughter, Mary Rondo and her husband Joseph. On August 18, 1981, the present owners, Lovinia, Stephen and Randall Harmsen bought the old Butler property and began preparing for a rehabilitation project which was recently completed.
According to information provided by decendents of early occupants, and according to physical evidence suggested by the building itself, the Butler Home appears to have been built in two or three stages all before 1890. The one-room portion with its broadside facing east seems to have been built first. A short time later, a matching but slightly taller addition with two rooms was added to the south making a "T" plan. Later, a third adobe section was built at the northwest corner of the "T".
It is believed that by the late 1880s the Butler House took on the finished appearance it retained until its recent rehabilitation. Before this later work, the house contained the aforementioned four rooms in a "T" plan with two rooms in the top of the "T, one room in the "trunk" of the "T", and the last added room along the west side of the trunk.
The exposed adobe block walls of the superstructure are built upon a foundation of cut red sandstone. The window and door bays are tall and flat-arched. The windows are of the 6/6 operable sash type common to 19th century Utah buildings. Unlike many of its Greek Revival-influenced peers, the Butler House has a steeply pitched roof similar to that of the granary. The three original gables have 12/12 pitches and feature flat-trimmed wood cornices, fascias and small cornice returns.
The four rooms inside the Butler House are simply finished with lath and plaster walls and ceilings, wood floors, simply moulded casings and baseboards, and fairly plain raised panel doors.
In 1983, the Harmsen family of Salt Lake City bought the Butler House. Lovinia Harmsen is the sister of Dr. Mark Greene who restored the Heinrich Gubler Home next door. The Harmsens carefully and completely restored the house and granary and added a bedroom suite along the northwest corner of the house, the part of the building least visible from the two streets nearby. The addition is of frame construction with horizontal novelty-drop exterior siding.
The roof has a hip of low profile so as not to compete with the dominant original gables. Windows in the addition are of 6/6 operable sash type similar to those in the original structure.
The original last porch was taken down and rebuilt to match its original appearance. A new porch with compatible detailing was built along the south and west walls of the house to give needed shade from the severe south sun. During rehabilitation, badly damaged exposed adobes were replaced with matching blocks. New cedar shingles were applied to the roof, the doors and windows were repaired or rebuilt and all exterior trim was repaired and repainted. Exterior stone was tuckpointed with matching mortar.
Interior spaces were also rehabilitated. Walls, floors and wood trim were repaired or rebuilt and refinished. New cabinets were installed in the kitchen and new plumbing and electrical systems were installed in a visually inconspicuous manner.
Also on the site is a two-level stone and frame building originally used as a food cellar (basement) and granary (upper floor). This structure has a split-level entry on the east side which faces the house. The superstructure of the rectangular building consists of cut stone basement walls of black basalt, walls of adobe block with horizontal wood siding along the upper part of the broadside walls. The roof is gabled and has a single flat-trimmed wood cornice and cedar shingles. The building has one small flat-arched window in each of the north and south basement walls, plus a larger 6/6 window in the upper west wall.
The building retains much of its original appearance, form, openings, its exposed stone, adobe and wood siding. Recently some exterior adobes have been repaired or replaced with matching blocks. A new dormer has been added along the south wall, done in the "Dixie dormer" style indigenous to buildings of that period. Also, a new wooden stairway has been built to give safer access to the upper east entry.
Inside, the two rooms (one on each level) retain their original size and shape. They are currently being used as sleeping rooms.
Situated on a large corner lot, in an old residential area, the house and granary are set back from the street in their original arrangement and still convey an accurate sense of what the site may have looked like nearly 100 years ago. The lot originally continued west to the center of the block. The west half was further subdivided to make two more lots. This house-granary juxtaposition, once common in St. George, and throughout the "Mormon Corridor" is becoming increasingly rare as most granaries and many houses have been razed or substantially altered.
Put on the National Register of Historic Places on July 13, 1984.
Commentary by Mary Phoenix:
This home is considered to be one of the oldest houses in St. George though it is impossible to fix the exact date it was erected because the city of St. George did not get around to recording ownership of homes until 1875.
The pioneers arrived in the Valley on December 1, 1860, and by January 21, 1861, the preliminary survey of the city had been completed. Ownership of lots had been determined by placing names of the men in one box and plat numbers in another with the two being drawn simultaneously. One William Butler drew this particular lot, according to the early census. It is assumed that his house was built in the 1860s since accounts of the farewell party given him when he was called on a colonizing mission in 1886 list him as being a resident of the southwest party of the city.
Originally the house was composed of two rooms, with the customary rock foundation, adobe walls, and a fireplace in each room. Casper Bryner, the second owner of the house, added two more rooms, heated with wood stoves. The thick walls preserved the heat in winter and provided coolness in summer.
This typical pioneer home had many owners, but it is known locally as the Bradshaw house because Bert and Hazel Bradshaw occupied it from 1921 to 1945.
The grainery in the back was furnished by Mrs. Bradshaw and rented to Dixie College students. She used the underground cellar to store meat and vegetables and to help keep milk sweet. Laundry was done outside in a blackened kettle, while another kettle, used for making soap, hung beside it on an improvised hearth.
This house has been beautifully restored by Lavinia Harmsen.
Owners:
1875 William Franklin Butler (original owner)
1886 Henry Bryner
1897 Arthur H. Woodbury
1904 Ephraim J. Webb
1918 William B. Bradshaw
1929 Mary Ann Bentley
1945 George T. & Sarah V. Hackford
1951 Job F. & Annie M. Hall
1962 Grace Reid
1963 LDS Church Second Ward
1967 Ivor & Dora H. Clove
1971 Joseph W. & Mary J. Rondo
1981 Lovinia, Stephen, & Randall Harmsen
1983 Oquirrh Associates
2010 Lovinia Harmsen (present owner)
BIOGRAPHY
William Franklin Butler click hereBert & Hazel Bradshaw TBD
PHOTOS
 Front of the Butler Home looking west (April 1984) |
 Northeast corner of the Butler Home (April 1984) |
 Northwest corner of the Butler Home and granary (April 1984) |
 South side of the Butler Home and Granary |
WCHS photos:
WCHS-00559 Jon Bowcutt sketch of the Bradshaw Home
Other photos on the web:
Photos from the National Register of Historic Places nomination form
REFERENCES
National Register of Historic Places, Inventory - Nomination FormLandmark and Historic Sites: City of St. George
First Edition, January 2, 2009, pp. 51-1 through 51-2
Compiled by the St. George Community Development Department
Landmark and Historic Sites: Informational Guide of Historical Sites within the City of St. George
Second Edition, Revised 2011, pp. 11-12
Compiled by the St. George Community Development Department
Historical Buildings of Washington County (Volume 2), pp. 10-11.
"This Old House", Memories of the Bert & Hazel Bradshaw House
by Helen Bradshaw Shurtliff, daughter of William B. Bradshaw
November 1983