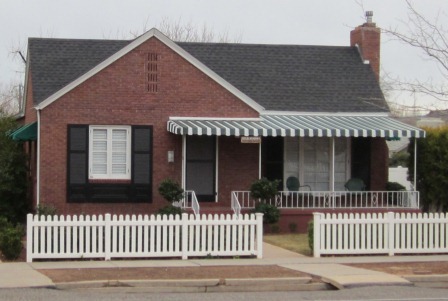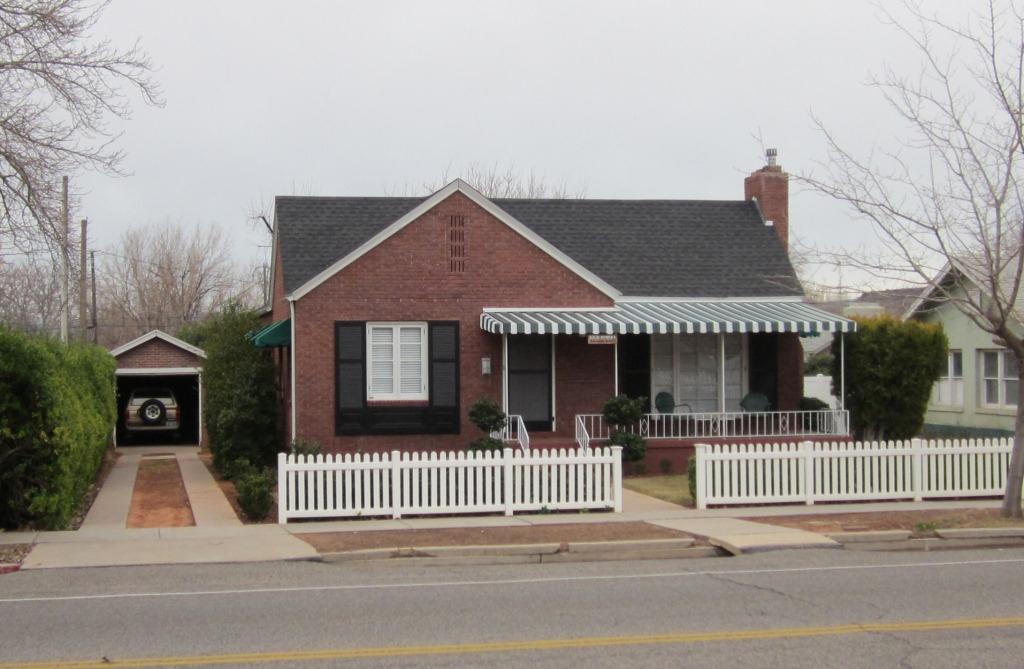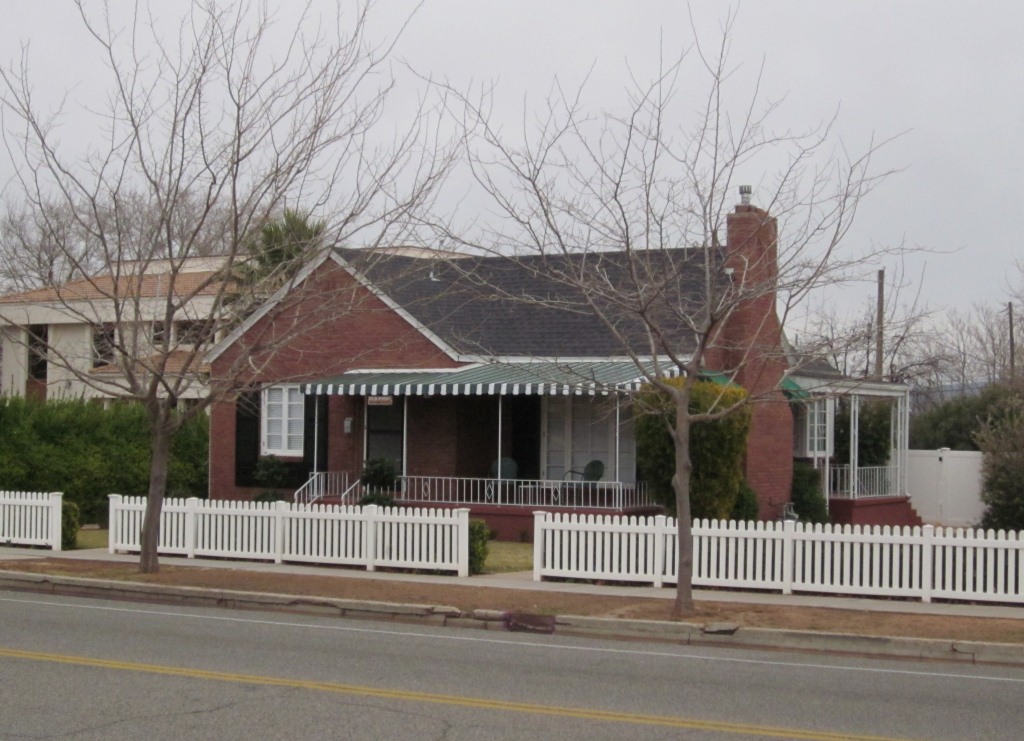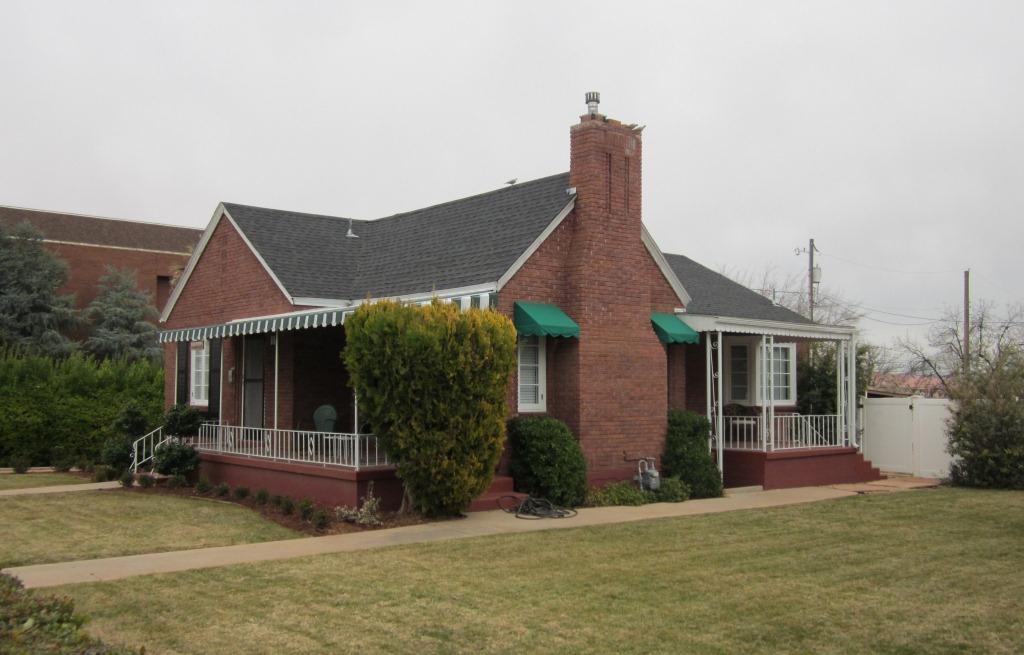
WASHINGTON COUNTY HISTORICAL SOCIETY (Washington County, Utah)
LELAND "LEE" & ELSIE HAFEN HOME
St. George, Utah
LOCATION
20 East 100 SouthSt. George, Utah
Telephone 43-M in the 1941 telephone book (Leland Hafen)
Telephone 43-M in the 1954 telephone book (Leland Hafen)
Telephone ORchard 3-3110 in the 1958 telephone book (Leland Hafen)
Telephone ORchard 3-3110 in the 1961 telephone book (Leland Hafen)
Telephone 673-3110 in the 1972 telephone book (Clark Hafen)
Plat A, Block 12, Middle of Lot 5 on the old pioneer map of St. George.
37° 6' 22.31" North Latitude, 113° 34' 58.13" West Longitude
2,721 feet MSL
DESCRIPTION
TBDHISTORY
In 1939, Lee & Elsie Hafen were living in a 3 bedroom bungalow at 6 East 100 South in St. George. They decided to build a larger more "fashionable" home on their property just to the east of the original bungalow.On one of the family's frequent trips to Salt Lake City to visit family and attend various sporting events, Elsie spotted her "dream home" in one of the small towns that dotted US Route 91. The architecture was of the English Cottage style: deeply sloping roofs with a steep cross gable, red brick siding, a large chimney that dominated one side of the house, and casement windows with small panes. It was a style of architecture that was particularly popular during the 1920s and 1930s, and was also referred to as a "storybook cottage" or "Tudor revival cottage". The Hafens were able to obtain copies of the house plan from the owner. The address for their new home would be 20 East 100 South.
In 1939 construction began on the home. The family continued to live in the bungalow until the new home was finished. With the assistance of a team of horses and wagon, "Coach" Lee and his eldest son, Keith, excavated the basement for the home. From that point forward the remaining construction was done by sub-contractors hired by Lee. Lee's close ties to the educational system in St. George allowed for an arrangement with the school district to have the industrial arts class at Dixie Junior College hone their skills by doing all of the cabinetry and finish carpentry in the house. It was a "win-win" for all parties involved. In examining the many built-in cabinets thoughout the home, it is obvious that different techniques were taught to the students as the consistency of carpentry style varies -- yet, all appear the same when closed.
For its time, the home was very "state of the art" with a radiant heating system and two spacious bathrooms -- a time when there were still St. George residences that did not have indoor plumbing. Elsie's influence for detail can be seen throughout the home. She was attracted to the "art deco" style -- most noteably reflected in her choice of backplates for the doorknobs. The doorknobs themselves were of bakelite, a fragile composite for often used knobs. Only one remains and all others have been replaced with glass knobs. It was a home designed for everything to have its place including a separate hat closet and shoe closet. She also had two built-in ironing boards -- one upstairs and one down stairs. Elsie was known for her cooking talents, and her kitchen was equipped accordingly with such custom features as a built-in pull out for her bins of flour, sugar and other dry goods; a built-in pull out rack for her spices; and a built-in mix-master that is concealed by a tambour door. The lower level (or basement) of the home also had a pullman style kitchen and a large laundry room (12' x 20') where Elsie had her cream separator and bottling equipment. This latter room was her pride and joy, and she kept it as immaculate as her kitchen upstairs.
Summers in St. George are hot. When the family was living in the original bungalow on the corner, they would sleep on a deck that was attached to the grainery. This practice continued even after they moved into their new home. With the advent of evaporative cooling the practice was discontinued in the mid 1950s.
Construction for the house was completed in 1941 and the family moved in. It remains in the family and is now owned by Elsie and "Coach" Lee's youngest son, Richard Lee, and his wife Marti. Some modifications to the home were necessary including the installation of air conditioning and updating the oil furnace to gas. All of the woodwork and 27 doors were stripped, sanded and repainted so that the definition of the molding would be enhanced. The carpets were removed and the fir wood floors refinished. They are now exposed. Some new plumbing fixtures were required, and old wall paper has been replaced with new. Where new ceramic tiling was required, the size of tiles, and pattern laid, follow those of Elsie Hafen. During this restoration, which continues, the owners are mindful of keeping the home and its decor true to its period. They consider it an honor to have had the opportunity to save a structure with such "good bones", heritage, and strong architectural style (the English Cottage).
During the first half of the 20th century, the neighborhood was both urban and rural. Just east of the two Hafen homes was the Charlie & Annie Whipple residence and the Whipple Lumber Yard. Just to the east of the Whipples, there were city tennis courts. In the center of the block there was a compound of corrals, chicken coops, and 6 barns that accommodated the livestock of surrounding residents including horses, dairy cows, and chickens. All of these buildings are long gone and have been replaced by office buildings and condominiums. The only remaining vestige is a driveway entry to no-where off 100 South. The Victor Sullivan family lived just to the south and the Walter Cannon family across the street.
Restoration Status:
Richard & Marti Hafen are in the process of restoring this home.
Owners:
William G. Perkins
Hanna Perkins
Richard Morris & wife
St. Georg Morris [???]
Don C. Price & wife
Mary A. S. Worthen
Mary A. Worthen & Charles R. Worthen, Jr.
Charles R. Worthen
Leland & Elsie Hafen
Richard & Marti Hafen
BIOGRAPHY
Leland & Elsie Hafen click here.PHOTOS
 WCHS-01540 Looking south |
 WCHS-01541 Looking southsoutheast |
 WCHS-01542 Looking southeast |