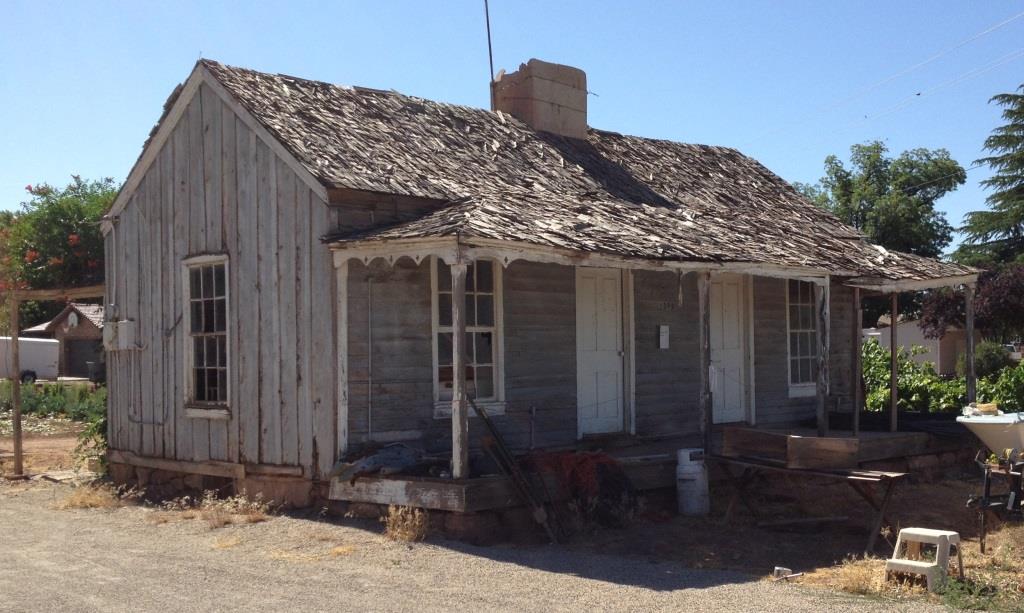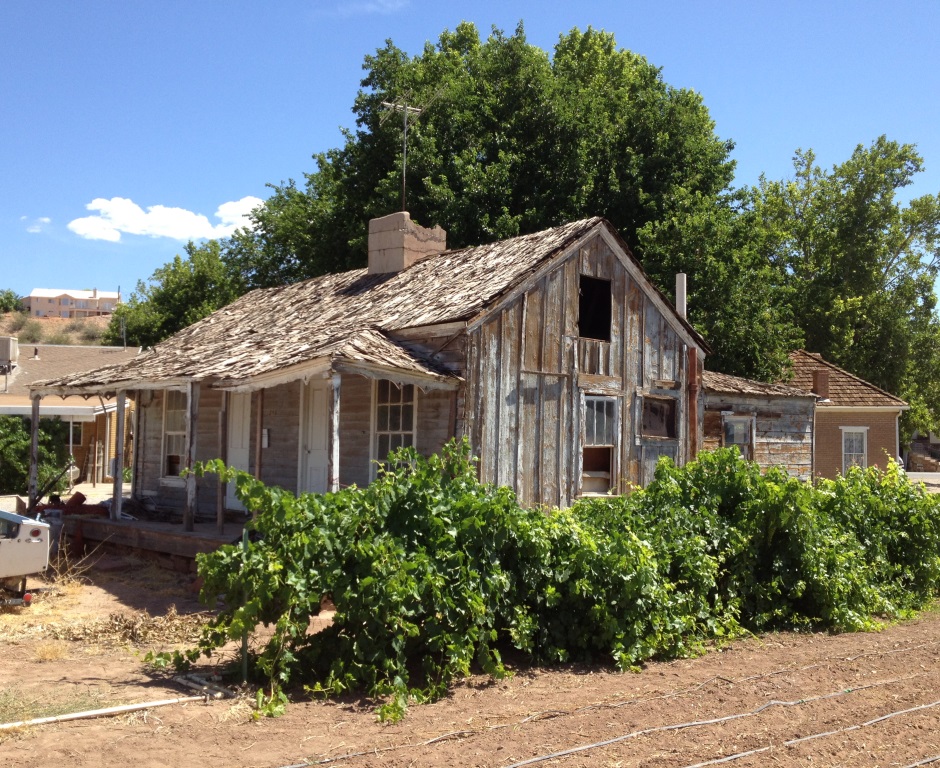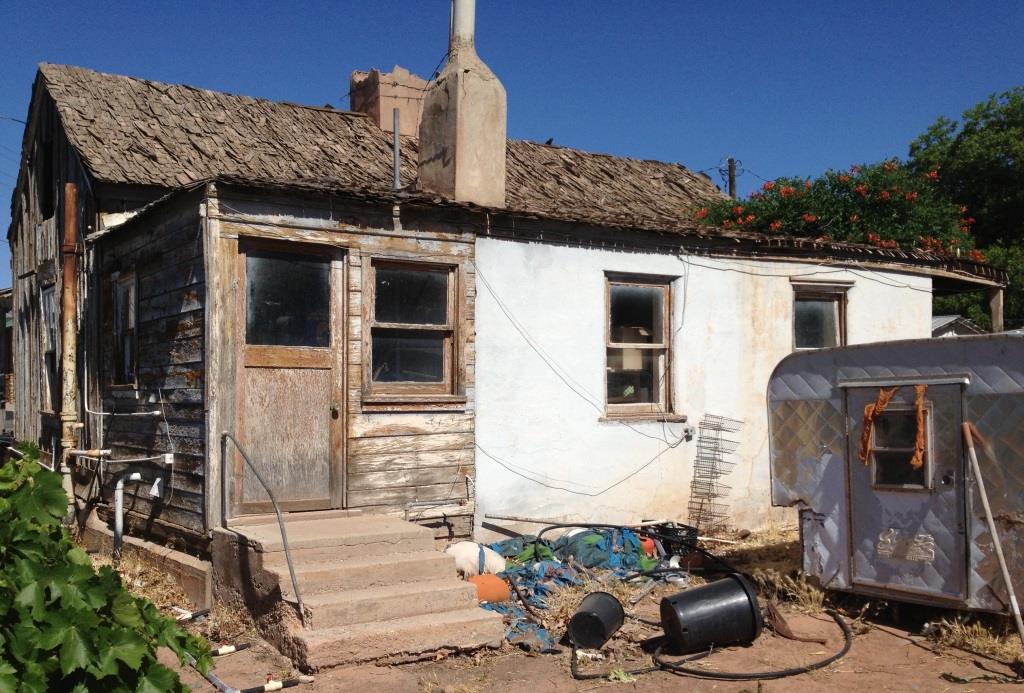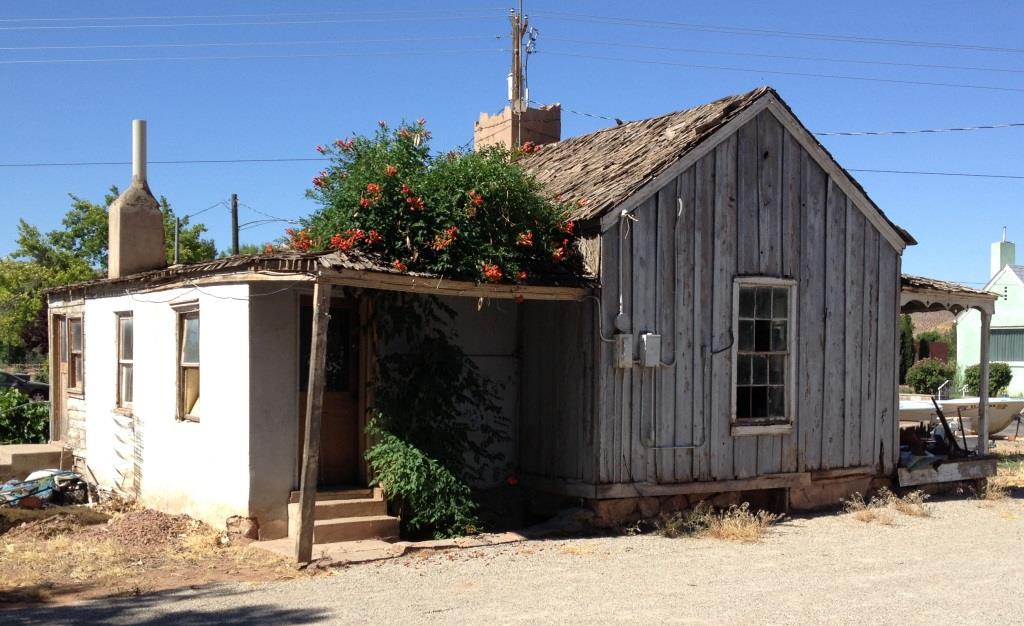
WASHINGTON COUNTY HISTORICAL SOCIETY (Washington County, Utah)
JOHN HENRY SR. & BARBARA STAHELI GRAF HOME
Santa Clara, Utah
LOCATION
1398 Vernons StreetSanta Clara, Utah 84765
For a map, click here.
37° 7' 55.68" North Latitude, 113° 39' 4.38" West Longitude
37.1321° North Latitude, 113.6512° West Longitude
2,771 feet (844 meters) MSL
Parcel# SC-113-A-1-A
Account# 0096761
HISTORY
The history of this humble home began in the second half of the 19th Century in the mining town of Silver Reef. Its simple side-gabled, hall-and-parlor design would have lent itself to ease of construction, something probably desired in a booming mining town. Possibly it was a mining barracks. shelter. The walls provided small protection from extremes, as they were without any kind of insulation. On the exterior, the board-and-batten siding, which covered the rear and sides of the house, was of vertical design. This was a much less costly construction than the horizontal clapboard design that is featured on the front.By the 1880s, Silver Reef mines had played out and entire homes, lumber, and other construction materials were readly available on the site. John Henry Graf Sr. seized the moment and found a house for himself and his young wife, Barbara. His only real problem was transporting his purchase. The story told is that he took three sets of wagon wheels and axles, at least one team of horses, and most likely a great many of his friends with him to Silver Reef. They lined up the sets of wheels and placed large poles on them. They wrestled the house onto the poles and started down the canyon. The horses were hitched to the poles and the wheels were rotated as they moved along. As one set of wheels came out the back, it was quickly moved to the front, and so on. There is no detailed accounting of how long this took, but it probably furnished ample materials for many a conversation thereafter.
A small cellar with rock stairs had been dug in preparation of the home's placement, and a rough rock foundation was assembled. The house was placed on the foundation, a decorative front porch was added, and life began for Barbara and John Henry in their own home. But it wasn't an easy life. Barbara had to do her cooking and washing outside because there was no kitchen. This was managed through the use of a large wood stove that sat under a pear tree in the summer and nearer the house in the winter. A lean-to addition was added later that provided space for an interior kitchen. The home's two big rooms had a single fireplace that opened into both rooms. One room served as the parlor while the other was the bedroom. A leather couch that pulled out into a bed served its dual purpose in the parlor, and a rudimentary carpet covered the floor. Woven from room-wide strips of cloth, the carpet was laid over scattered straw and tacked all around the edges of the room. In the bedroom, a trundle bed and fold-away cots provided the family with needed sleeping quarters.
Owners:
John Henry Sr. & Barbara Staheli Graf
Sophia Amanda "Mandy" Graf
Landon & Wanda Frei
Vicki Frei Lasswell
BIOGRAPHY
John Henry Sr. & Barbara Staheli Graf click hereLandon & Wanda Frei click here
PHOTOS
 WCHS-01707 Looking southeast on 6/7/2013 |
 WCHS-01706 Looking northeast on 6/7/2013 |
 WCHS-01709 Looking northwest on 6/7/2013 |
 WCHS-01708 Looking southwest on 6/7/2013 |
WCHS-01705 Photo of John & Barbara Graf home in Santa Clara looking northeast on 6/7/2013
WCHS-01710 Photo of the fireplace in the John & Barbara Graf home
WCHS-04174 Photo of the John & Barbara Graf home looking east on 5/22/2020
WCHS-04175 Photo of the John & Barbara Graf home looking southeast on 5/22/2020
WCHS-04176 Photo of the John & Barbara Graf home looking south on 5/22/2020
WCHS-04177 Photo of the John & Barbara Graf home looking southwest on 5/22/2020
WCHS-04386 Photo of the John & Barbara Graf home looking southeast on 7/3/2007
WCHS-04387 Photo of the John & Barbara Graf home looking eastnortheast on 7/3/2007
WCHS-04388 Photo of the John & Barbara Graf home looking northeast on 7/3/2007
WCHS-04389 Photo of the John & Barbara Graf home looking northeast on 3/25/2010
WCHS-04411 Photo of the interpretive sign for the John & Barbara Graf home in Santa Clara
WCHS-04412 Photo of back/east side of the John & Barbara Graf Home in Santa Clara
WCHS-04738 Photo of the front of the John & Barbara Graf home on 6/11/2022
WCHS-04739 Photo of the south side of the John & Barbara Graf home on 6/11/2022
WCHS-04740 Photo of the south side of the John & Barbara Graf home on 6/11/2022
WCHS-04741 Photo of the south side of the John & Barbara Graf home on 6/11/2022
WCHS-04742 Photo of the southeast corner of the John & Barbara Graf home on 6/11/2022
WCHS-04743 Photo of the southeast corner of the John & Barbara Graf home on 6/11/2022
WCHS-04744 Photo of the back side of the John & Barbara Graf home
WCHS-04745 Photo of the northeast corner of the John & Barbara Graf home on 6/11/2022
WCHS-04746 Photo of the steps to the basement of the John & Barbara Graf home on 6/11/2022
WCHS-04747 Photo of the north side of the John & Barbara Graf home when it was occupied
WCHS-04748 Photo of the north side of the John & Barbara Graf home on 6/11/2022
WCHS-04749 Photo of cabinets removed from the John & Barbara Graf home on 6/11/2022
WCHS-04750 Photo of the window on north side of the John & Barbara Graf home on 6/11/2022
WCHS-04751 Photo of the northwest corner of the John & Barbara Graf home on 6/11/2022
WCHS-04752 Photo of the kitchen inside the John & Barbara Graf home on 6/11/2022
WCHS-04753 Photo of the north room of the Graf home as seen from the kitchen on 6/11/2022
WCHS-04754 Photo of the north room in the Graf home as seen from the north window on 6/11/2022
WCHS-04755 Photo of the north room of the Graf home as seen from the front/west window on 6/11/2022
WCHS-04756 Photo of the southeast corner of south room the John & Barbara Graf home on 6/11/2022
WCHS-04757 Photo of the south room of the Graf home as seen from the south window on 6/11/2022
WCHS-04758 Photo of the northeast corner of the south room in the Graf home on 6/11/2022
WCHS-04759 Photo of a sample of the wallpaper from the John & Barbara Graf home
REFERENCES
Old customs still strong in Santa ClaraBy Dorothy E. See, Deseret News