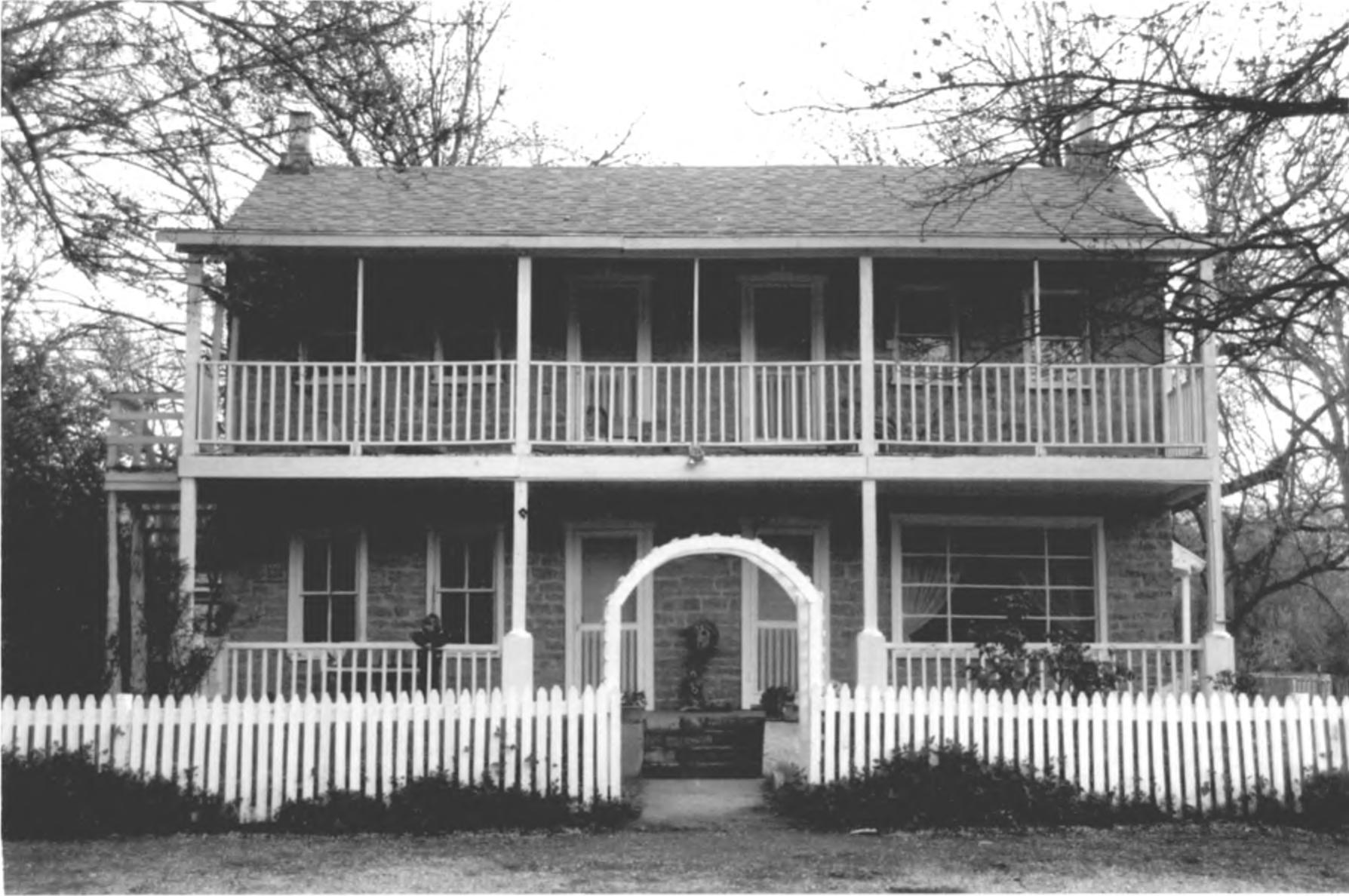
WASHINGTON COUNTY HISTORICAL SOCIETY (Washington County, Utah)
JAMES JEPSON JR. HOME
Virgin, Utah
LOCATION
15 East 130 South (15 East Jepson)Virgin, UT 84779
37° 11' 59" North Latitude, 113° 11' 8" West Longitude
DESCRIPTION
The James Jepson, Jr., House, built in 1877, is a two-story, double-cell-type house with a rear eli and later lean-to addition. The house is constructed of limestone in a coursed-ashlar pattern and features modest classical detailing. Situated in a small rural town and surrounded by various kinds of trees, the setting retains much of its historical, vernacular feeling. Very little has been altered on the exterior of the house and it remains a contributing architectural and historical resource in the town of Virgin, Utah.Facing south on Jepson Street, the Jepson House with its coursed-ashlar limestone construction is quite imposing in its appearance. Full-width porches on both levels dominate the two-story front facade. The porches feature simple square, wooden columns that support the upper porch and upper porch roof; the columns on the main level rest on square wood plinths. Connected between the four sets of columns on both levels is a simple wooden balustrade of unturned lumber. The porch is original to the house and appears to be unaltered, except for possibly the plinths, which appear to possibly date from the 1910s or 1920s.
Behind the porch, the facade is that of a classic double-cell dwelling - a six-bay format with the two central bays on both levels being entryways into separate rooms. The two doorways on the upper story provide access to the porch roof deck. The two window bays to the right of the main level have been connected to form one large window (c. 1940s). This is the only major alteration to the primary fagade and does little to detract from its historical appearance. Other windows on the house consist of a variety of types including twoover- two, double-hung wooden sashes on the original portion of the house (which retain the original wood trim), one-over-one, double-hung wooden sashes, and multiple divided-light, wood-framed sashes.
The east facade consists of the gable end of the main portion of the house along with the primary fagade of the rear ell. The ell is from the original construction date and now features a covered porch and two dormer windows. The ell is only one and one-half stories and the entire roof was raised a few feet (retaining the same gable pitch) to accommodate an attic room for which the dormers were constructed (probably c. 1940s when the interior of the house was divided into three sections). The original porch roof was also altered at this time to match the ell's roof slope. Also, one of the three windows on this fagade was enlarged to add a multi-light picture window, probably at the same time the front window was altered.
The rear (north) fagade is the most altered with a partially blocked-in doorway on the gable end of the ell, and a c.1970s corner lean-to addition of wood-frame construction. This addition partially obscures the original rear lean-to of stone construction. Also visible is the raised roof of the ell with a flat-roofed bump-out room next to the rear of the main portion of the house (probably c. 1970s as well). These additions are also apparent on the west fagade, along with the exterior staircase, which is supported on juniper posts and ascends to the secondstory porch. Portions of the original chimneys remain on the gable ends of the primary structure. However, these have been shortened and a single concrete chimney flue added to the top of each. Over all, the integrity of the structure remains, except for a few minor alterations that occur mainly on the secondary facades.
One other structure, a garage/workshop, is located on the property slightly to the northwest of the house. This appears to have been constructed in the 1950s and is not a contributing building. Although portions of the property have been parceled off, the surrounding landscape adds to the integrity and feeling of the site. An early orchard survives behind the property and the surrounding yard is planted with several mature, deciduous trees. The overall landscape retains its rural appearance adding to the historical quality of the site. The only alteration to this is the addition of a more-recent white picket fence in the front yard (date unknown).
HISTORY
The James Jepson, Jr., House, constructed in 1877, is significant under Criteria B and C. Under Criterion B it is significant for its association with James Jepson, Jr., an early civic and religious leader in the small settlement of Virgin, in southern Utah. James, Jr., is also credited with the inception and construction of the Hurricane Canal, which brought water to the Hurricane Bench in southern Utah and allowed settlement of this vast area that had previously lacked a water source and was uninhabitable. Once the water was made available to the area, Jepson resettled there and assisted in the development of the town of Hurricane, Utah. The house is also significant under Criterion C as one of the earliest and most unique examples of a stone, double-cell type dwelling in Virgin. The double-cell was rather common in Utah, although more so in the colonies in the southwestern portion of the state. The Jepson House is also the largest and best-preserved example in Virgin and in the surrounding area. The house has received little alteration and is a contributing structure to the material history of Virgin.By the time the twenty-two year old James Jepson, Jr., constructed this large, two-story house in Virgin, Utah, in 1877, he had lived in the small, remote settlement on and off for nearly fifteen years. In 1862, his father, James Jepson, Sr., was called by Brigham Young (as were several families) to serve in the southern Utah Cotton Mission, in a region known as Utah's "Dixie." They were one of the few families to settle in Virgin, along the banks of the Virgin River. At the time they settled, there were only a few families and a single public building: a schoolhouse constructed of cottonwood logs.
The family lived in a tent and wagon while James, Sr., constructed an earth-fast dwelling of cedar poles set vertically into the ground with boards nailed to them to make walls. They lived in this dwelling for several years and upon being forced to move to nearby Rockville in 1866, because of skirmishes with the local Indian population, they dismantled the structure and moved it with them. Once they had rebuilt their home in Rockville, the Jepson family was almost immediately notified to move back to Virgin where a fort was to be constructed. So they completed the house-moving process once again. When the conflicts with the Indian population subsided, the Jepsons moved again, taking their house with them. This time they moved to farmland a mile outside of Virgin. But within a year, James, Sr., was called to serve as a counselor to the bishop of the Virgin Ward of the Church of Jesus Christ of Latter-day Saints (IDS or Mormon church). So for the fifth time the house was moved, to a spot near the meetinghouse in Virgin.
The wood-frame structure served its purpose for several years, but as James, Jr., prepared for marriage it was obvious that the dwelling would be too small to house two families. So he designed a dwelling to be constructed that would be large enough for his family and his parents. He planned on constructing it of brick, but soon found that brick in the region was scarce and of poor quality. Fortunately, a ledge of blue limestone was discovered not far from the building lot. James engaged the help of his neighbors in cutting, hauling, and laying the stone, which was probably no small task for a building of this size.
The floor plan Jepson chose for the house, known as a double-cell, was a fairly common house type in the Utah Territory, particularly in the "Dixie" region, where there are several extant examples. There are approximately two hundred and forty known examples of double-cells in the state, but only five in Virgin. And the Jepson House is easily the largest and best-preserved example in the town. Double-cell, as the term implies, is a form of domestic architecture with two equally sized rooms arranged axially within the main body of the structure. The rooms are typically square (or nearly square since most early builders did not work with a tape measure). The dividing wall could hold a double fireplace or stove flue with a connection in each room, or the fireplace/stove flue and chimneys could be located on the gable-end walls.
The double-cell has a symmetrically balanced fenestration pattern on the front facade, with an even number of openings (commonly four or six across). There may be either a single entry placed to one side of center, or two entries. The Jepson House follows the six-bay format. In this arrangement the double entries are the centermost openings, which provides the effect of a double house. Jepson probably chose the double-cell type for this reason, to allow for two individual dwelling units beneath one roof.
The understated vernacular classicism of the design was typical of the region as well. The harsh, remote environment of Utah's Dixie fostered many a hardship, with most settlers living at subsistence level at best and sometimes near death at worst. Most of the architecture from the early settlement period reflected these circumstances, especially in the outlying settlements like Virgin. Classical detailing was common throughout the state, usually in nondescript forms, although the Greek Revival was quite common in more established areas. The Classicism in the Jepson House is implied in the form rather than applied in the details. Classical Georgian ideals are found in the symmetry of design, the rigid, rectangular form, and relatively shallow pitch of the gabled roof. The frieze and cornice of the roofline, and fenestration trim are the only applied classical details. One unusual detail is the two-story, full-width front porch, which is not commonly found on classical architecture in Utah. For these reasons, the size of the house and the uncommon front porch, the Jepson House is a unique example of architecture in the town of Virgin, as well as the surrounding region.
Virgin City was settled in 1858 by eight men who set out from Cedar City, approximately forty miles to the northwest, to find additional arable land in a barren country. After ten days of hard labor constructing a road up a five hundred foot fault to the site, they were able to bring in two wagons. Originally called Pocketville (after a Paiute Indian term that described the circuitous route of the Virgin River around the site), the area was chosen because of its ideal conditions for growing cotton. Although the land was good here, only a few families drifted in, probably because of the site's isolation. Prospects were not attractive enough to encourage a large population. The first settlers lived in rock-lined dugouts; it wasn't until 1860 that the first public building, a log schoolhouse, was constructed.
It was to this environment that the Jepsons arrived in 1862. James Jepson, Sr., and his wife, Eleanor were English converts to the Mormon church and immigrated to America, settling in Nauvoo, Illinois, in 1843. After serving a mission for the church in St. Louis, Missouri, the Jepsons moved to Utah in 1852, where the rest of the Saints (church members) had located. The Jepsons settled in an area north of Salt Lake City, known as Centerville, where James, Jr., was born on October 13,1854. Sometime later the family moved to Mill Creek, just south of Salt Lake City. Not long after this, on October 6,1862, James, Sr., received a call from Brigham Young to move to the Cotton Mission in southern Utah. One month later, after their house and land had sold, the Jepsons embarked on their relocation and, although James, Jr., was only eight years old, he assisted in driving the sheep and cattle on the 300-mile trek. They were not given a specific colony in which to settle so they chose Virgin, where they arrived in December. James, Sr., and Eleanor would spend the remainder of their lives here.
As did most children of the era, James, Jr., spent his youth assisting his father in farming, growing fruit, and handling daily subsistence chores. When he was eighteen he went with a company of men to St. George, approximately twenty-five miles away, to assist on the construction of the Mormon temple. James spent a month on the project, helping the stonemasons and stone haulers. It is most likely here that he gained the experience he would need to construct his own dwelling.
James, Jr., married Lucinda Stratton on December 26,1876. The following summer they began construction on this house. The following March, their first child, James Anthony, was born. Not long after this, the husband of James' sister, Eleanor, died and she moved into the house with the two Jepson families. After she remarried, she and her new husband continued to reside here. The Jepsons were a close family and it was with this intent that James, Jr., constructed such a large house.
James, Sr., passed away in September 1882. At the time of his death he was serving as first counselor to the bishop of the Virgin Ward (similar to a parish). When the elder Jepson died, James, Jr., was called to fill his father's counselor position. Because the bishop was in poor health, much of his responsibility in overseeing the affairs of the ward was passed to James. Besides the spiritual and day-to-day responsibilities, James also boarded and entertained Mormon church authorities when they would make their frequent visits. By doing this he became well acquainted with the prominent leaders of the church. Along with this calling, he also served (without compensation) as school trustee and treasurer for twenty years and fourteen years respectively.
On his many trips to St. George, James had often thought that the ground on the Hurricane Flat appeared to be a prime area to settle and farm. But, because of its location, it appeared almost impossible to get water to the land. Because the nearby Virgin River was in a deep gorge with solid sandstone cliffs, the possibility of digging a canal seemed unlikely. But James thought of a way to build a dam and after conferring with a friend, John Steele of nearby Toquerville, the two surveyed the river bed and determined that their plan could work.
They aroused enthusiasm for their plan from their respective communities and in June 1893, met with a committee to survey the landscape and make a report. After several people signed for stock, a canal company was formed, for which James was chosen as president. An estimated cost of $53,000 was arrived at for construction of the ten-mile long canal, which didn't include cost of the dam. Construction began in December 1893. Misfortune struck the family shortly after, when on February 19, 1894, Lucinda died two hours after giving birth to their eighth child. To James was left the task rearing his family and handling the affairs of the Virgin Ward, where he would eventually be called as Bishop. Because of the hardships at this time in his life, James did not assist on the construction of the canal.
Construction on the canal was a daunting task, of which the main tools involved were a pick and shovel. After two years, capital began to dwindle for the project. Because they could not afford dynamite, wooden flumes were constructed where the rock could not be chipped out. The canal officers decided to have Jepson approach Mormon church leaders in Salt Lake City about purchasing stock in the company. The Church usually did not offer funds for civic projects and at the time was having financial difficulties of its own. But Jepson pleaded his cause to LDS church president, Joseph F. Smith and other leaders. Because the project was so important to the region and would foster further settlement, the Church agreed to purchase $5,000 in stock. This capital led to the completion and success of the project. Within a couple of years, two-thousand acres in Hurricane were being cultivated as many settlers moved to the area. James was one of those who eventually moved to Hurricane. Although he had farmland there, he continued to reside in Virgin for several more years.
On September 25,1902, James married Grace Gibson, a widow whom he had known for several years. At about this time, oil was discovered in the area. Because of the resulting influx of people who were not Mormons, many saloons were constructed. This resulted in the need of a justice of the peace, to which James was called and served in for several years. He and Grace planned on moving to Hurricane eventually, but a devastating flood in February 1910 destroyed most of his farm in Virgin, and the decision was made for them. They then moved into a granary on their farm in Hurricane. A lean-to was added to the granary the next year to make more living space. They continued to make this wood-frame building their dwelling until they could construct a large brick house. James' mother remained in the stone house in Virgin until her death in 1915, at the age of 98. James lived to be 96 and spent the remainder of his life in Hurricane where he died October 23, 1950. Following the death of James' mother's death, the house was sold and has had several subsequent owners. It continues to have an important historical and architectural presence in Virgin.
Put on the National Register of Historic Places (#2000000732) in June 22, 2000.
BIOGRAPHY
James Jepson Jr. TBD.PHOTOS
 South side of the home (J. Cory Jensen, May 1999) |
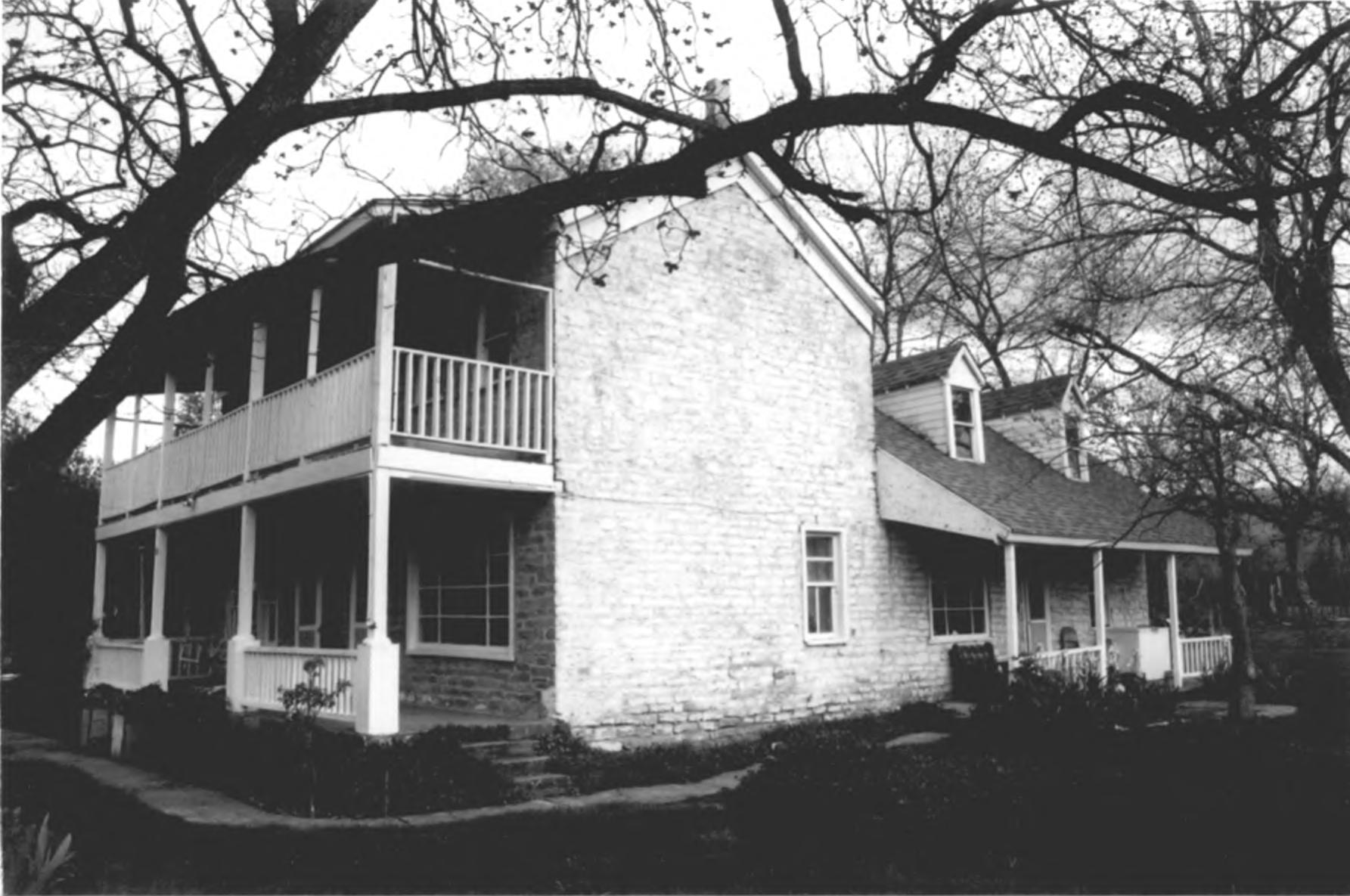 South and east sides of the home (J. Cory Jensen, May 1999) |
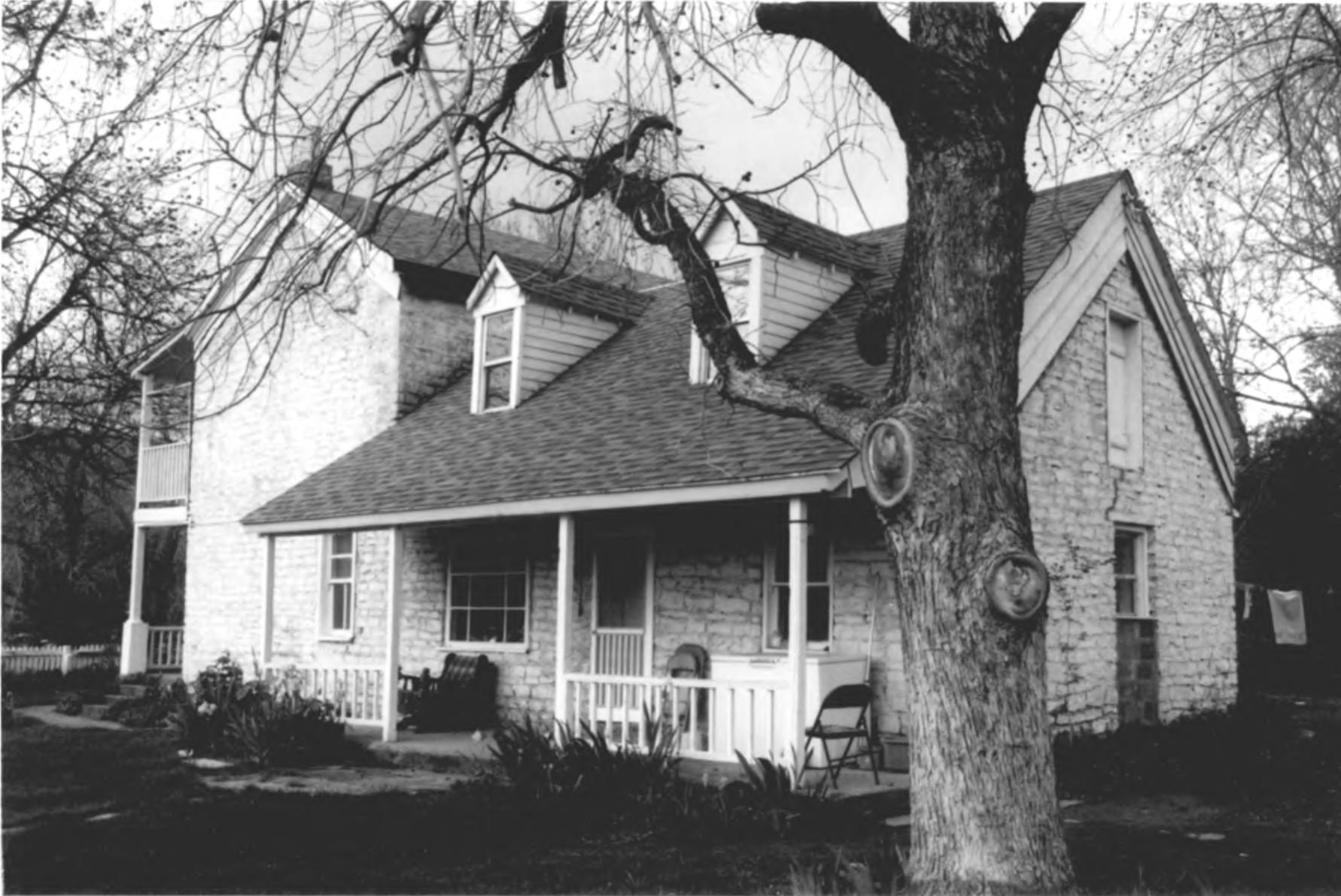 North and east sides of the home (J. Cory Jensen, May 1999) |
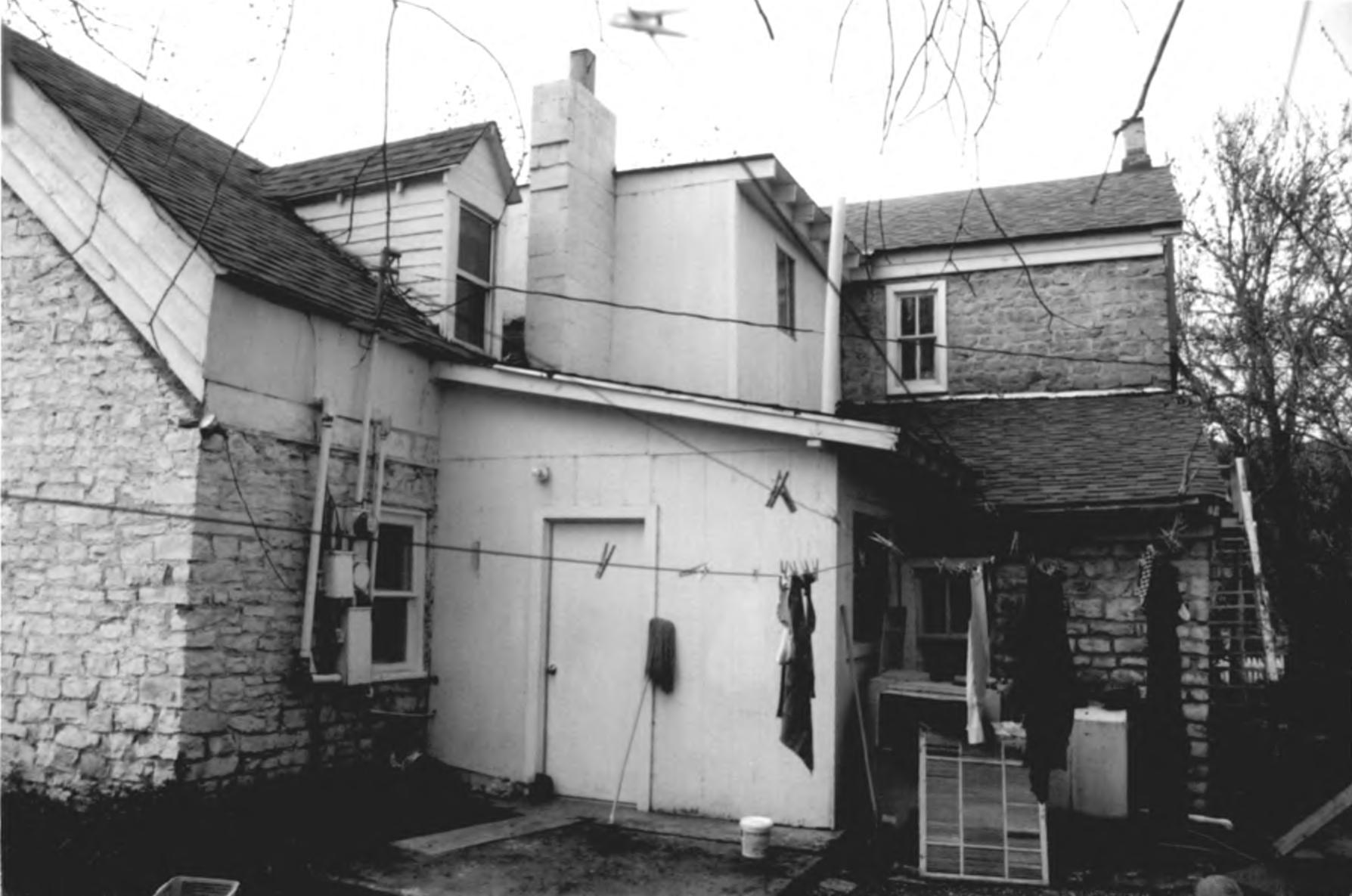 North and west sides of the home (J. Cory Jensen, May 1999) |
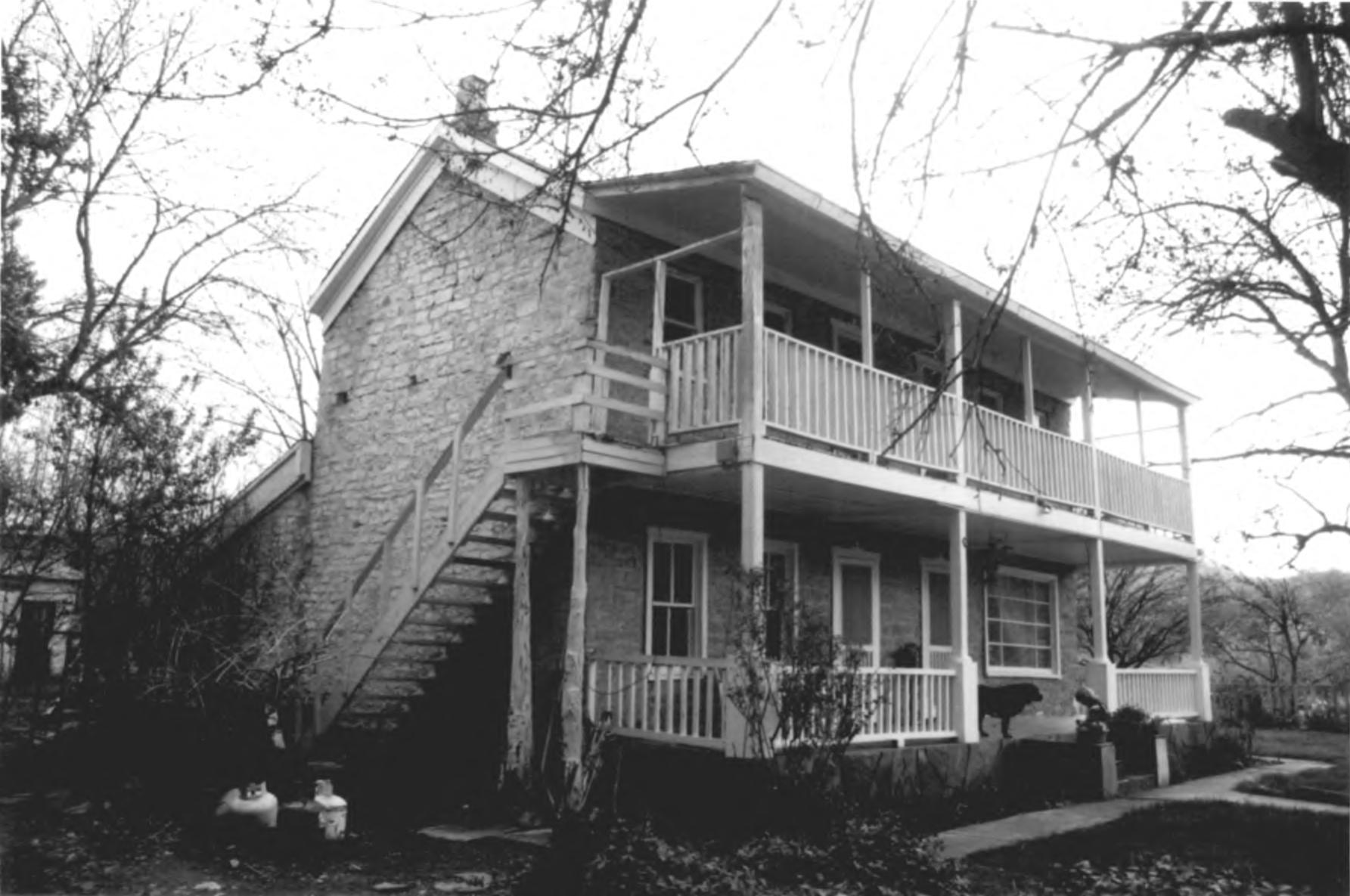
South and west sides of the home (J. Cory Jensen, May 1999)
Other photos on the web:
Photos from the National Register of Historic Places nomination form