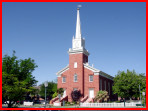
WASHINGTON COUNTY HISTORICAL SOCIETY (Washington County, Utah)
ST. GEORGE TABERNACLE
St. George, Utah
LOCATION
18 South Main Street (sometime 10 S. Main St.)St. George, UT 84770
(435)628-4072
https://www.facebook.com/StGeorgeTabernacle
Southwest corner of Main Street & Tabernacle.
37° 6' 28.20" North Latitude, 113° 35' 1.19" West Longitude
37.1078° North Latitude, 113.5837° West Longitude
2,735 feet (834 meters) MSL
Plat A, Block 16, Lot 6 on the old pioneer map of St. George.
HISTORY
Designed by Mormon church architect, Robert Folsom.Contruction started in 1863 and completed in 1875.
The limestone for the three foot thick basement walls was hand quarried and hauled from the foothills northeast of the city. Red sandstone boulders for the two-and-a-half-foot thick walls were hand quarried from a site near the Red Hills Golf Course, then hand cut into serviceable stones. You can still see the individual chisel marks on each sandstone block. The 56-foot wood trusses were cut in Pine Valley and hand-hewn with a broad axe. The twin spiral staircases were hand-carved, complete with balustrades and railing. The interior plaster of Paris ceiling and cornice work were locally cast and prepared. The clock was made in London and shipped to St. George via New York.
Irrigation water turns were timed to the minute in early St. George. The schedule ran 24 hours a day and the meager supply, coupled with discrepancies in time pieces, caused constant disputes between neighbors. The problem was partially alleviated with the installation of a town clock in the Tabernacle tower in 1872.
President Brigham Young presided over the dedication of the St. George Tabernacle on May 14, 1876.
The Tabernacle was put on the National Register of Historic Places (#1971000862) on May 14, 1971.
The Tabernacle underwent a restoration in 1993.
PHOTOS
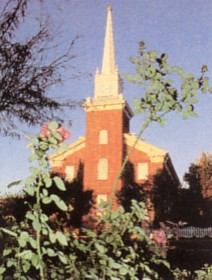
|
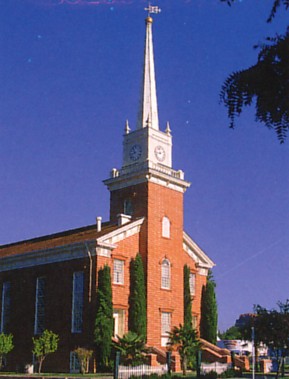
|
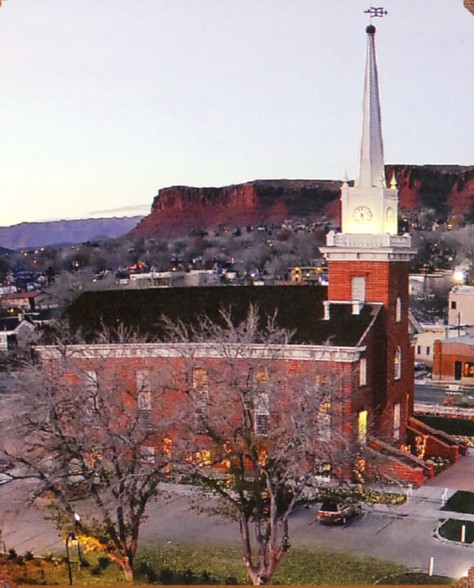
|
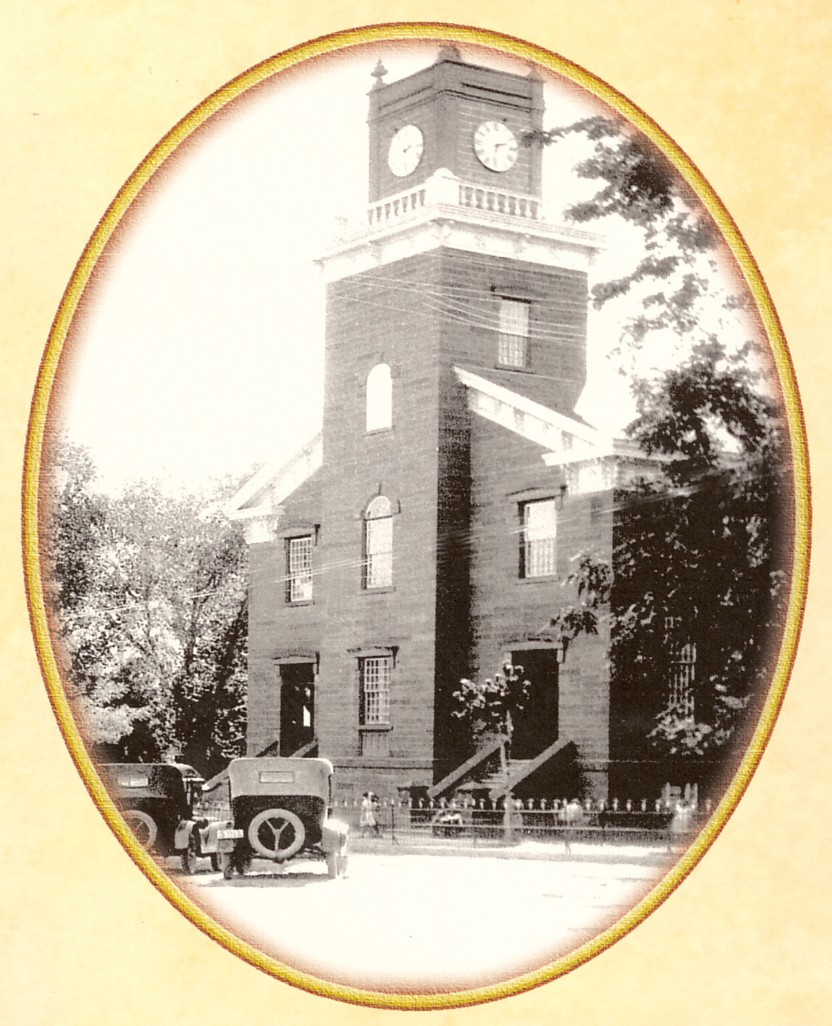
|
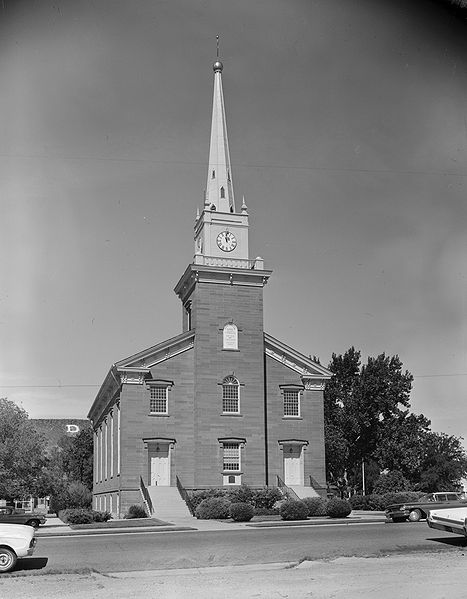
|
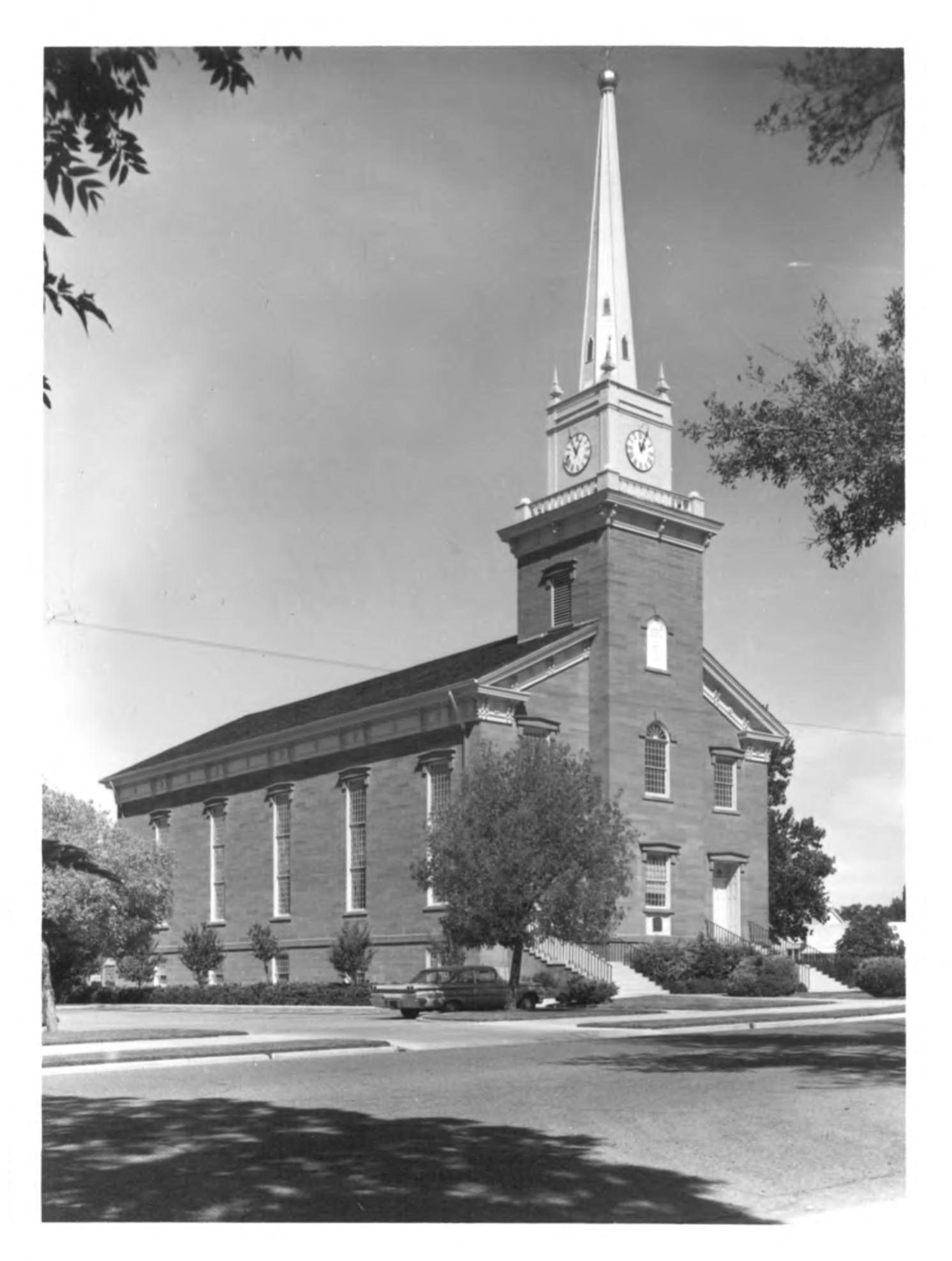
|
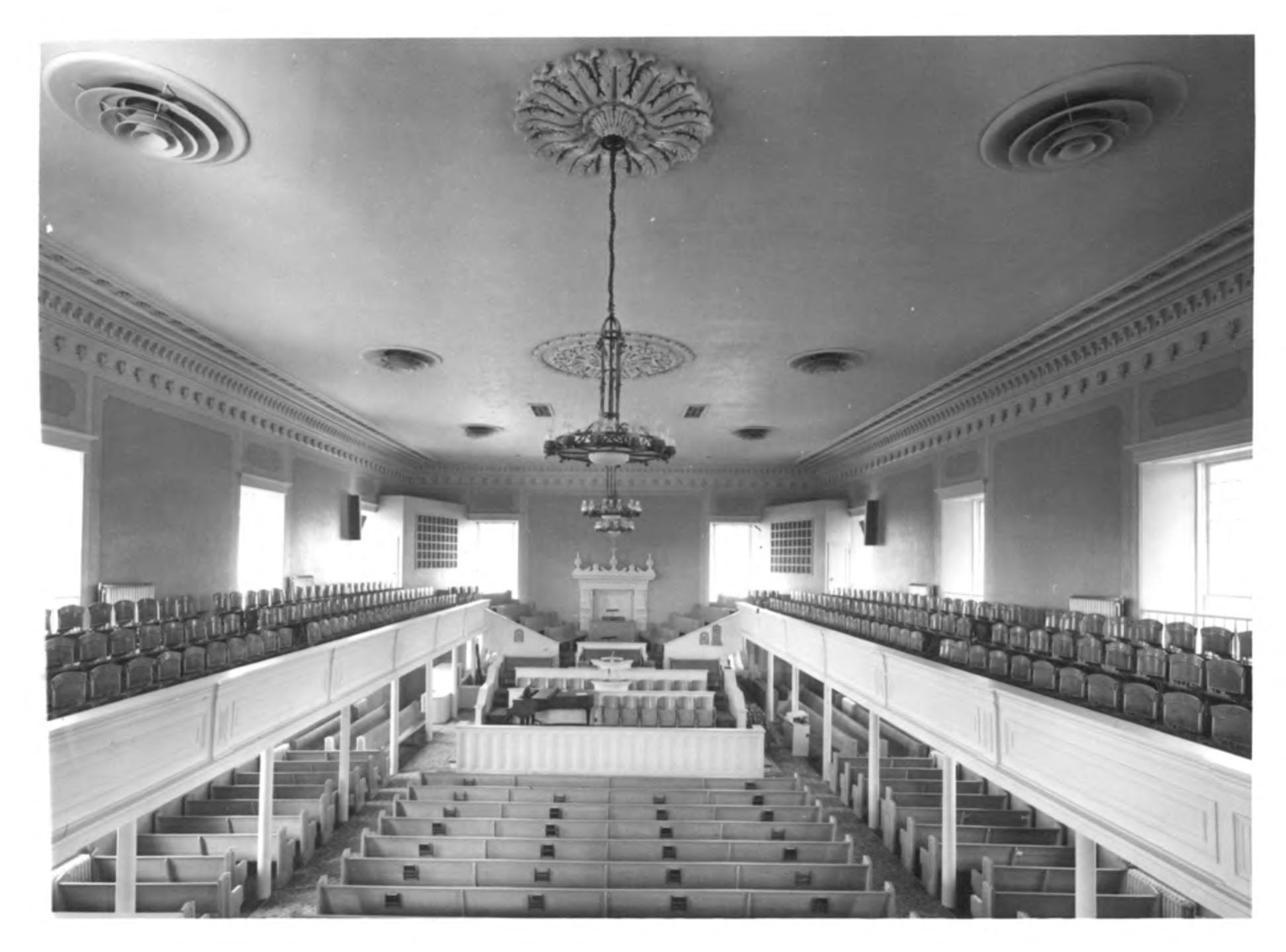
|
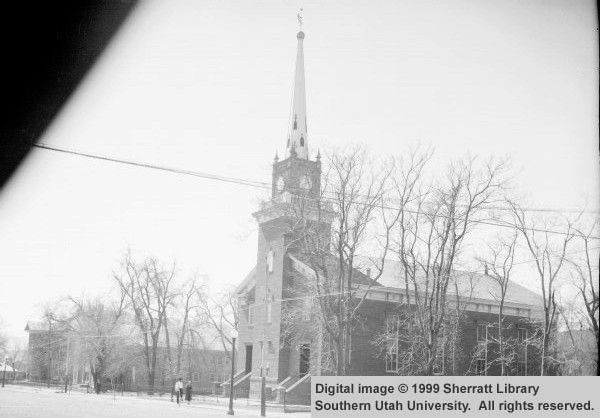
SUU-0003 St. George Tabernacle
WCHS photos:
WCHS-00544 Jon Bowcutt sketch of the St. George Tabernacle
WCHS-00704 3rd annual Pioneer Courthouse Invitational Art Exhibit poster
WCHS-00887 Tabernacle with dirt road out in front, looking northwest
WCHS-00888 Photo of the front of the Tabernacle in the late 1940s or early 1950s
WCHS-00889 1952 photo of the Tabernacle, looking northwest
WCHS-04157 Photo of the St. George Tabernacle
WCHS-04184 Photo of the St. George Tabernacle
Other photos on the web:
Photo of the St. George Tabernacle sometime between 1933 and 1942
1940 photo of the St. George Tabernacle
August 1968 photo of front (east side) of the St. George Tabernacle
August 1968 photo of the south and east sides of the St. George Tabernacle
August 1968 photo of the south side of the St. George Tabernacle
August 1968 photo of the rear (west side) of the St. George Tabernacle
August 1968 photo of the north and west sides of the St. George Tabernacle
August 1968 photo of the main stairway (from below) of the St. George Tabernacle
August 1968 photo of the main stairwary (from above) of the St. George Tabernacle
August 1968 photo of the inside of the St. George Tabernacle looking east
August 1968 photo of the inside of the St. George Tabernacle looking west
August 1968 photo of the inside of the St. George Tabernacle looking west
Modern photo of the front of the Tabernacle, 2002?
Modern photo of the back and south sides of the Tabernacle, 2002?
Modern photo of the south and front sides of the Tabernacle, 2002?
Modern photo of the inside of the Tabernacle, 2002?
Modern photo of the inside of the Tabernacle
Modern photo of the pulpit area inside the Tabernacle, 2002?
Old photo of the Tabernacle with the Black Hill and Dixie "D" in the background
Old photo of the Tabernacle
Old photo of the Tabernacle looking southwest and showing the unpaved streets
Old photo of the Tabernacle looking northwest
1968 photograph of the inside of the Tabernacle
Dark photo of the Tabernacle spire under a cloudy sky
Old photo of people crowded inside the Tabernacle
Photo of the front of the Tabernacle
Photo of a stage constructed inside the Tabernacle and an audience on the main floor
Old photo of the Tabernacle looking northwest
Old photo of the Tabernacle looking northnorthwest
Front of the Tabernacle about 1967
Old photo of the Tabernacle looking northwest
Photo of the Tabernacle under construction, looking southwest
Old photo of the Tabernacle looking northwest
Old photo of the Tabernacle looking northwest
Photo of old (1920s-1930s?) cars and people out in front of the Tabernacle
Photo of a "St. George Live" actor inside the Tabernacle
Photo of the Tabernacle and paved street in front looking northwest
Photo of the Tabernacle under construction, looking southwest
Photos from the National Register of Historic Places nomination form
REFERENCES
History of the St. George TabernacleAndrew Karl Larson, "I Was Called to Dixie"
pp. 565-576
Historical Buildings of Washington County (Volume 1), pp. 10-11.
Landmark and Historic Sites: City of St. George
First Edition, January 2, 2009, pp. 47-1 through 47-3
Compiled by the St. George Community Development Department
Landmark and Historic Sites: Informational Guide of Historical Sites within the City of St. George
Second Edition, Revised 2011, pp. 75-78
Compiled by the St. George Community Development Department
Library of Congress, Historic American Buildings Survey, St. George Tabernacle
Call Number: HABS UTAH,27-SAGEO,9-
Survey number HABS UT-16
National Register of Historic Places, Inventory - Nomination Form
Story of the St. George Tabernacle Windows
Newly renovated St. George Tabernacle opens to public tours
By Jeff Richards, St. George News, July 23, 2018
St. George Tabernacle, February 8, 2919
Notes on the St. George Tabernacle by Richard Kohler for a WCHS field trip.
NOTES TO BE PROCESSED
The St. George Tabernacle continues to be a focal point of Dixie History since its dedication in 1876. Many changes have been made to keep it in serviceable condition.In the beginning, the building was lighted with kerosene lamps that were let down from the high ceiling by pulley so as to clean and trim the wicks. Years later, they were converted to gas and today they are electric, although they are still moved with pulleys.
The Tabernacle was heated withe two huge black pot-bellied stoves, one on each side of the building with the stove pipe going clear through the high roof. Thus the balcony was heated by the stove pipes. The winters were so cold that it was necessary to wear very heavy clothing and it was so hot in the summer that everyone took a fan and opened all of the windows. The steam heat was added about the middle 1930's.
The first restrooms were outside with outside entrance. This was to accomodate the people in town and the two-day Stake Conference visitors who came in their wagons and buggies to camp under the many big shade trees around the Tabernacle. Modern restrooms were installed in the 1930's.
Eighty percent of the panes of glass are original. The wooden picket fence was replaced with an iron fence extending along the north and east side of the building. Later when a city ordinance was passed to prohibit the grazing of loose stock, the fence was removed.
The original outside bannister was solid sandstone from the steps to the top of the raillng but as this wore away with use, it was replaced by cement steps and a wrought-iron railing in 1960.
The clock on the steeple was the first public timepiece in the valley and it changed the habits of many peorle. Now the striking of the clock alerted everyone of the time. In 1964, an electric clock was installed by Grant Johnson.
The bell gave the clock its' striking power and was rung for all important occasions as well as school, holidays, church and funerals. All graduation exercises and school programs were held in the Tabernacle because it was the only room large enough for all community activities. In 1951, a new pipe organ was added.
The spiral stairs had become weak and so within the next few years the plaster underneath was removed, the steps reinforced and plastered over again. Some of the sandstone next to the foundation had deteriorated and was replaced by stone quarried at the original. quarry. This was shipped to Salt Lake City for dress facing to match the original The sandstone blocks in the walls of the building reveal eight different tooling designs, each done by a master craftsman. The cement wall and sidewalks were poured against the outside of the building to prevent water danage to the basement. Air conditioning was installed and the inside was re-decorated and the original wooden benches were replaced, and individual seats from the Salt Lake Temple were installed in the balcony. The "All Seeing" eye over the organ was painted over by request of the Brethren. All of this restoration was under the able direction of Leon Jennings.
The St. George Centennial was celebrated in 1961. Apostle Marion G. Romney and Governor George Romney of Michigan were the main speakers, both being grandsons of Miles Romney, the construction supervisor of the Tabernacle. In 1962, the "Windows of Heaven" was filmed in the Tabernacle. It was here that President Lorenzo Snow told of the revelation on tithing. This film is shown throughout the church. In preparation for this filming, the Tabernacle was "restored" (with movie props) as nearly as possible to the time of the revelation.
In 1977, the gold leaf was put on the weather vane and the building was re-shingled and insulated for the first time. Another historic event in this year was the St. George Stakes beginning a pilot program for the genealogical extraction program. This is housed in the basement of the Tabernacle. It has been so successful that it is now being expanded to a church-wide program. This is done by microfilm readers who are called on a genealogical mission for one and a half years.
This historic building will continue to serve the Lord and his people for many years to come.
********************************************************************************************
Brigham Young sent a letter to St. George seven months after the official settlement of the city requesting the people "to build a building as soon as possible which would be commodious, substantial, and well furnished with a seating capacity of 2,000. It was to be not only useful, but an ornament to your city and a credit to your energy and enterprise". The building, 106 feet long and 56 feet wide was begun June 1, 1863 and completed May 14, 1876. Today, the thirteen years of building may seem a long time. However, consider the following: The limestone for the three foot thick basement walls was hand quarried and hauled from the foothills north of the city; the red sandstone block for the two and one-half thick walls was hand quarried from a site near the present Red Hills Golf Course and then hand cut stone by stone. The 56 foot roof trusses were cut 32 miles distant and hand hewn with a broad axe; the twin spiral stair cases were handmade complete with balustrades and railing; all interior plaster of paris ceiling and cornice work were locally cast and prepared; the clock was made in London and shipped to New York and the bell was cast in New York. Both were shipped to California by boat and then hauled by wagon team to St. George. That building was completed at the same time the Temple and Courthouse were being built and simultaneously with the builing of homes and carving farms out of the desert is indeed a tribute to the industry of the early "Dixie" settlers. Note: Each stone has individual stone cuter chisel marks; the clock tower has four faces.
********************************************************************************************
In the words of one of Utah's finest historians, A. Karl Larson, the St George Tabernacle "carries the conviction of dignity and strength. Its appearance, far more than words can tell, reveals the love and infinite pains lavished upon it by those who slowly brought an architect's dream to reality. Born of suffering and travail, it imparts no sense of toil and hardship, but the feeling of effortless creation that only great art can achieve. It is these things which lead the discriminating beholder to assert that tabernacle is the finest example of the chapel builder's art, not just in Utah, but in the whole Mormon experience."
The Tabernacle was one of two "public works programs" undertaken in southern Utah by President Brigham Young. Because of the hard economic conditions facing the Dixie Cotton Mission, the church leader advised the saints to build a tabernacle and a courthouse. They did. All tithing of the Mormon Church south of and including Cedar City, and later Beaver, Utah, was turned to the construction of the Tabernacle.
The ground was dedicated by Apostle Orson Pratt June 1, 1863. The walls, the stone portion of the tower, and the roof, were on by December 29, 1871. The interior was furnished in 1875. Brigham Young, Jr. dedicated it May 14, 1876 at a southern Utah mission conference.
All materials were produced locally except for the window panes, door locks, hinges and chandeliers. The window glass was shipped from the Atlantic seaboard by way of Cape Horn to Wilmington, California. Popular legend credits Peter Nielson of Washington, Utah, with paying the whole $600.00 freight bill from savings he had garnered to improve his own humble dwelling.
Limestone and sandstone for the foundations and walls respectively were quarried nearby. Timber was hauled from Pine Valley 35 miles to the north. Plaster was burned nearby. The timber trusses were hand-hewn with broad axes.
The following people should be credited for their labors: Builder, suppliers, etc: Quarryman: Archibald McNeil; Blacksmith: Hector McQuarrie; Stonecutters: William Fawcett, Charles L. Walker, Wilson Lund, George Brooks; Masons: Oswald Barlow, George Woodward, Lars Larson, Samuel Worthen and Sons; Chief Mason: Edward L. Parry; Woodwork and Architecture: Miles Romney; Assistants to Romney: William Barnes, Edson Barney, Willis Coplan, Hosea Stout, David Rogers; Wood Turning: Benjamin Blake, Thomas Cottam, Joseiah Hardy, Warren Hardy; Painting: David Milne, William Smith; Plastering: William Burt and Sons; Lime Suppliers: Samuel Judd and Sons; Tinner: C. L. Riding.
The lovely structure is still used for church services and community activities.
********************************************************************************************
Miles Romney prepared plans for this lovely structure under directions from the L.D.S. Church architecr, Robert Folsom. The overall dimensions are 106 feet long, 56 feet wide and 40 feet to the square, including the nine-foot basement walls. Setting at the east end of the gabled roof, the tower, with its clock, rises to 140 feet. The sandstone basement walls are three feet thick, while those of the main floor are only two and one-half. The lovely red sandstone blends beautifully with the setting--the red cliffs from which it was taken.
The interior boasts 29 foot ceilings. A gallery ten feet high extends on the north, east and south walls where it is supported by nine solid turned columns on the sides and two such columns on the east end. The west end of the main assembly room supports a choir loft and a three-level speaker's stand. Two circular stairways lead to the gallery from the main entrance on the east end of the building.
A plaster of paris cornice extends all around the ceiling of the assembly room and consists of moldings, dentals, and 184 bunches of grapes. Three artistic pieces were placed in the ceiling representing large Acanthus leaves, the center one having a garland of flowers around the outside. These, with the woodwork, the shield over the choir loft, and the three crowns, representing the three personages in the Godhead, are convincing evidence that master craftsmen worked well.
Although very minor decorative modifications have been made to the interior of the assembly hail, it remains much as it was when completed in 1876. In 1878 a sacrament set and organ were provided. In 1883 new chandeliers were added. The total cost of the building has been estimated to be $110,000.
********************************************************************************************
Commentary by Mary Phoenix:
When Brigham Young visited St. George about one year after the first settlers had entered the valley, he found the citizens suffering from the same malaise that had affected earlier settlers. Every dam they had placed in the Virgin River had washed out just as the water was most needed. Food was scarce until the next harvest. The intense summer heat unbroken by any shade, the swarms of flies and the malaria many contracted were driving many to leave. Unless there was immediate help, there would soon be no Cotton Mission.
Brigham's solution to such problems was always to unite his flock in a big project in which they could all take pride and in their enthusiasm they often forgot their personal problems. He wrote Erastus Snow, presiding apostle. "I want you and the brethren to build, as speedily a possible, a good, substantial, commodious well-furnished meeting house, one large enough to comfortably seat 2,000 persons (there were less than 200 people in St. George at the time) and that will not only be useful, but also an ornament to your city, and a credit to your energy and enterprise." To the credit of these poor, over-worked, hungry people they did just that. The cornerstone was laid on Brigham Young's birthday, June 1, 1863. Financing was by tithing, paid in produce, which was stored in a tithing office located just above the corner on North Main Street. Workers on the Tabernacle were paid in T.O. or tithing scrip, which they could exchange at the office for needed supplies. The last stone was placed on the tower on Dec. 29, 1881 and the interior of the building completed for dedication in May, 1876. It is impossible for us to even imagine the back-breaking human effort that went into the construction of the Tabernacle. The limestone for the three-foot thick basement walls was hand quarried and hauled from the foothills north of the city; the red sandstone blocks for the two and one-half-foot thick walls were hand quarried from a site near the present Red Hills Golf Course and then hand cut, stone by stone. Fifty-six foot trusses were cut thirty-two miles distant and hand-hewn with a broad axe; twin spiral staircases were handmade complete with balustrades and railings; the plaster of paris ceiling and cornice work were locally cast. The very few items not produced locally were shipped by boat around Cape Horn and then freighted by oxen over non-existent roads from San Diego to St. George.
Miles Romney served as architect [actually construction supervisor and assistant architect]. William Burt was in charge of plaster work, David Milne, painting, Archibald McNeil, quarrying, Edward L. Parry, mason work and Samuel Judd, lime-burning. They were assisted by the best workmen southern Utah had to offer and by young men who learned a useful trade.
The Tabernacle stands as a monument to the genius of men capable of thinking in such terms and to their faithful followers who forgot their own needs for a vision.